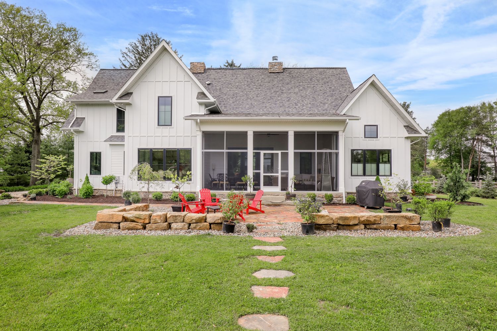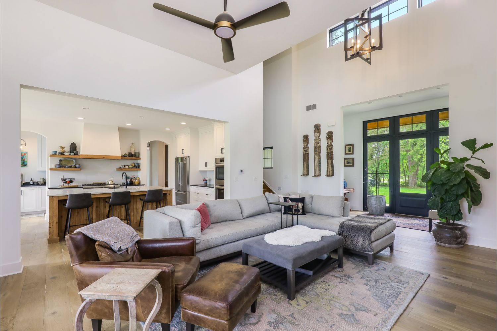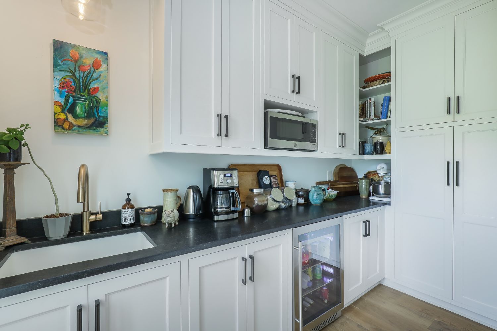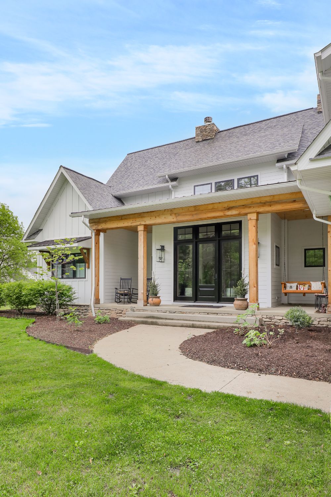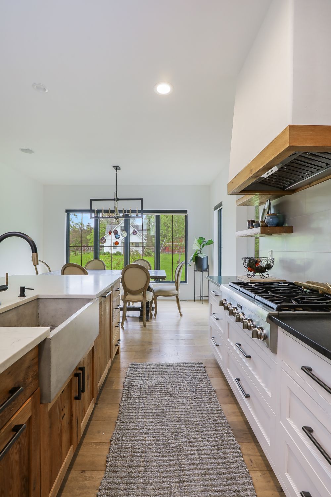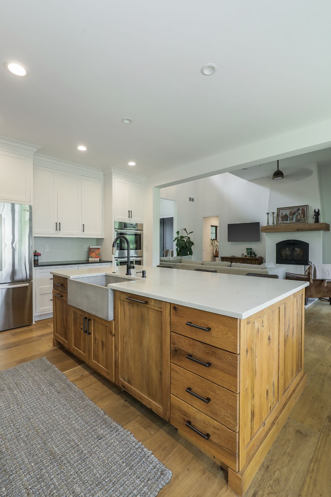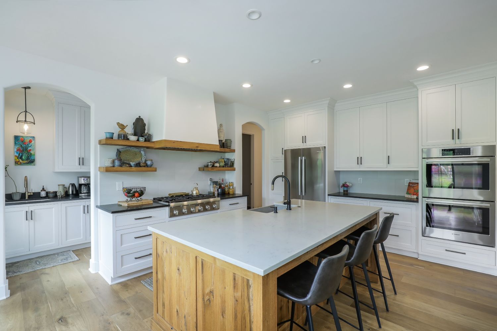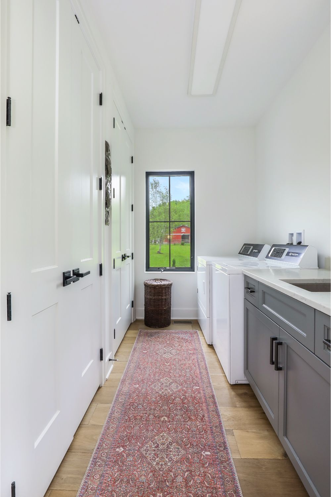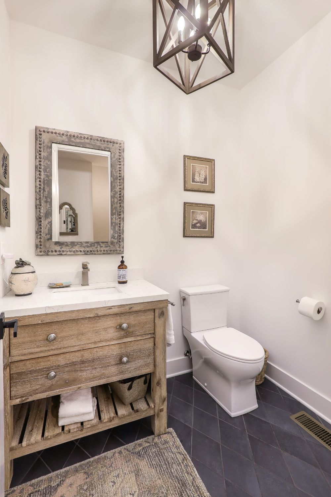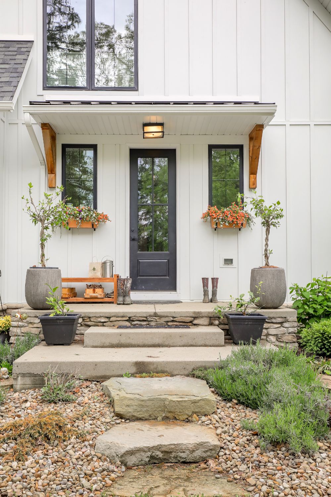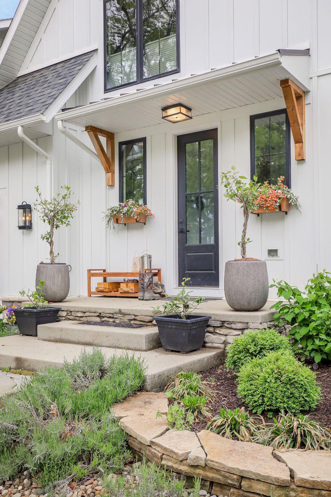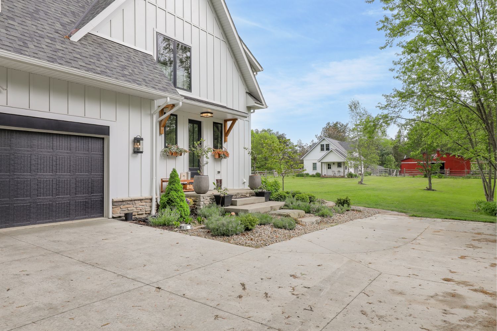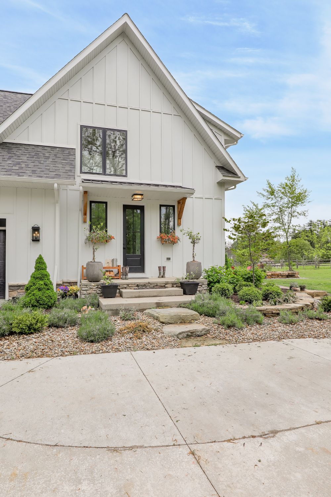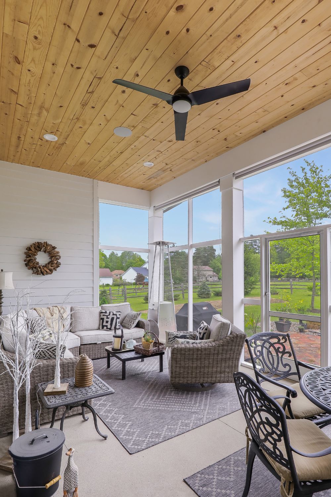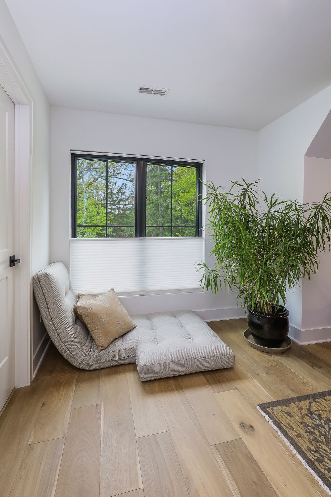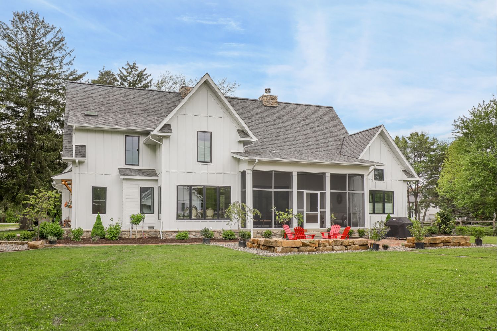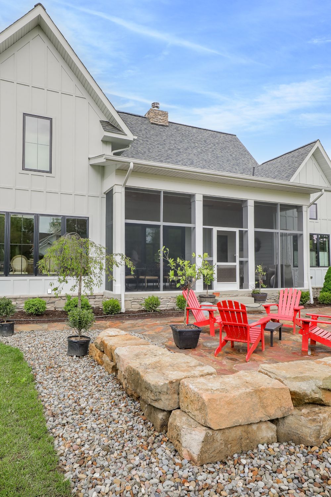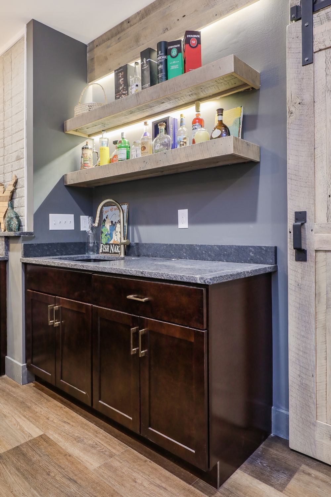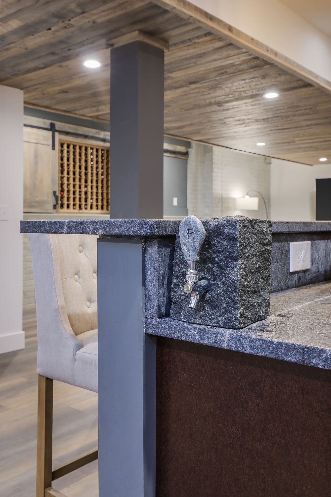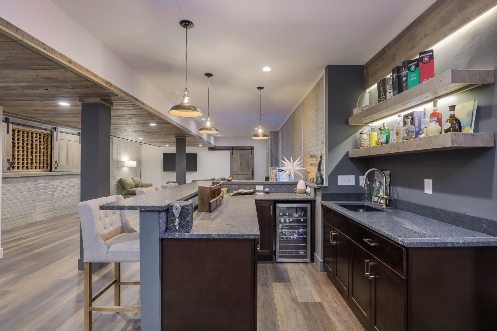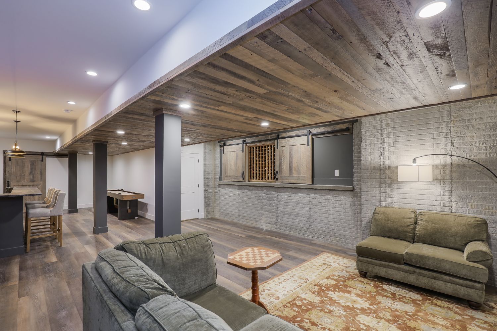Modern Farmhouse
Modern farmhouse on a beautiful 4-1/2 acre lot in Hudson. Conceptually designed, this home features 2,528 sf of finished space with a potential bonus room (unfinished at 430 sf) and a full, finished basement. Design features include: expansive great room with sliding glass doors, a wood burning fireplace, open kitchen/dining with oversized island and pantry, 1st floor master suite, office, laundry
2500 Sq. Ft.
6 months to complete
Photography: Janaya Burrell
Schedule A Project Consultation For Your Home
Click the button below to tell us more about your custom home building project and then a member of our team will follow up to set up a Project Consultation meeting.

