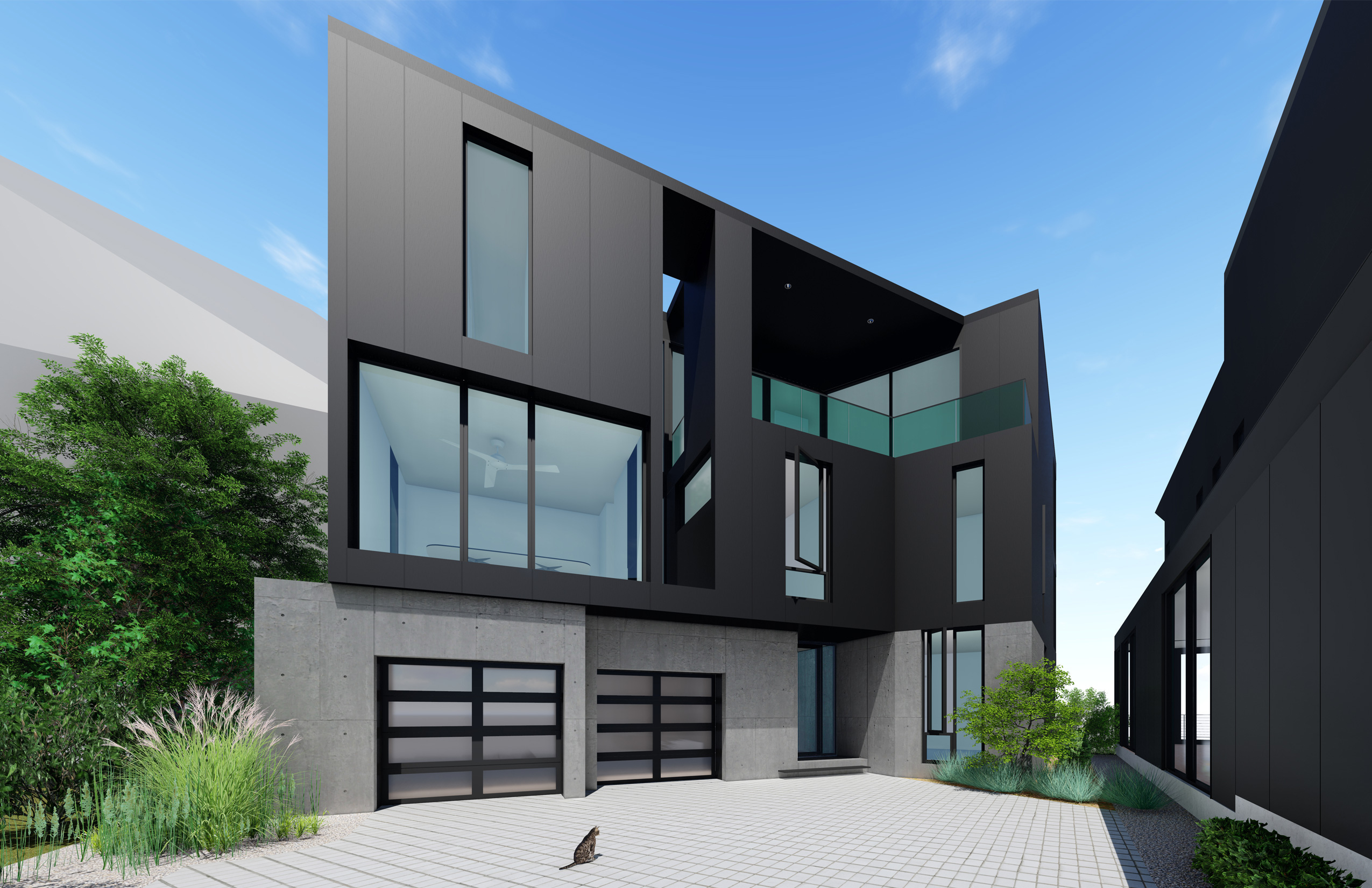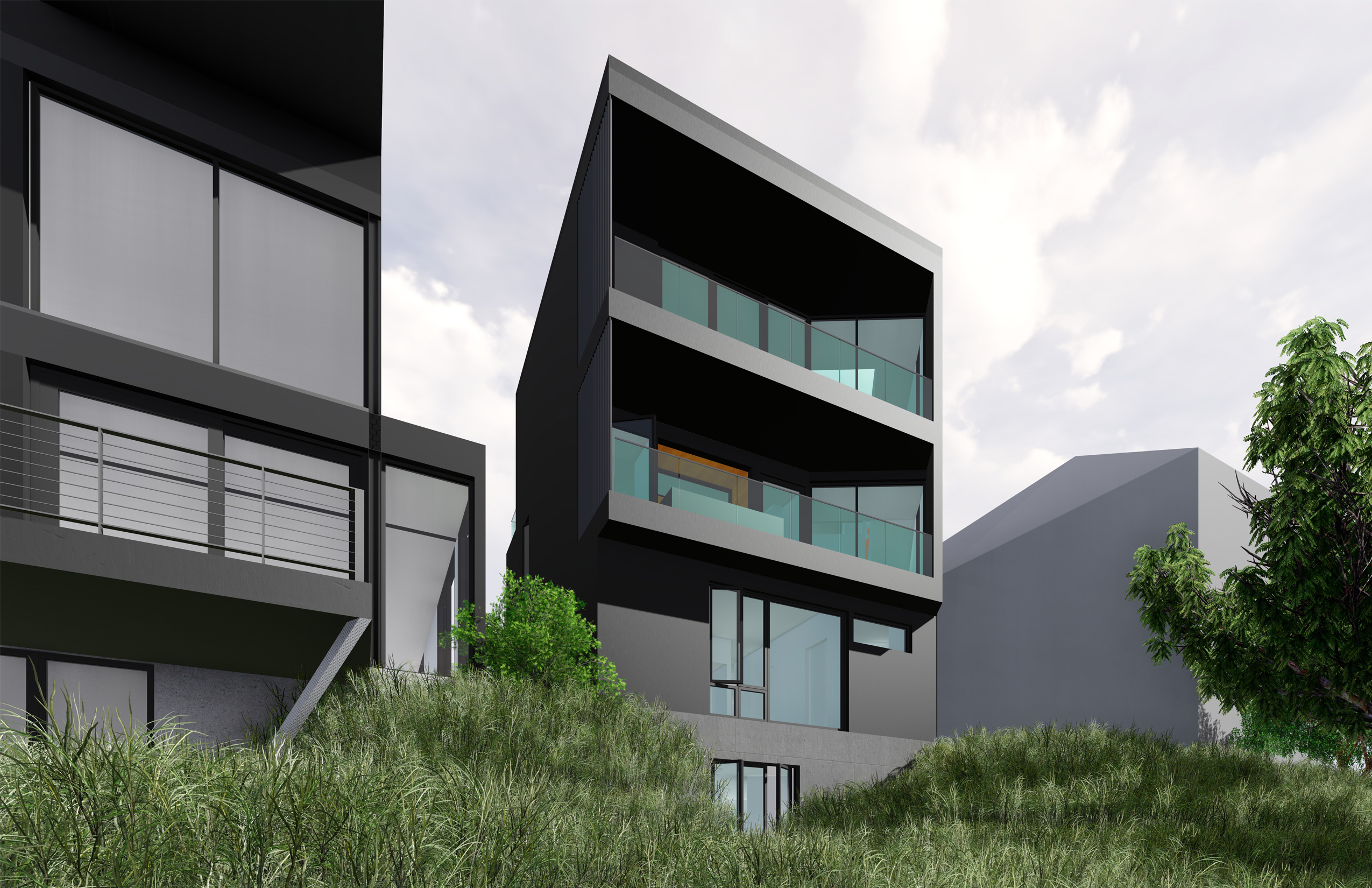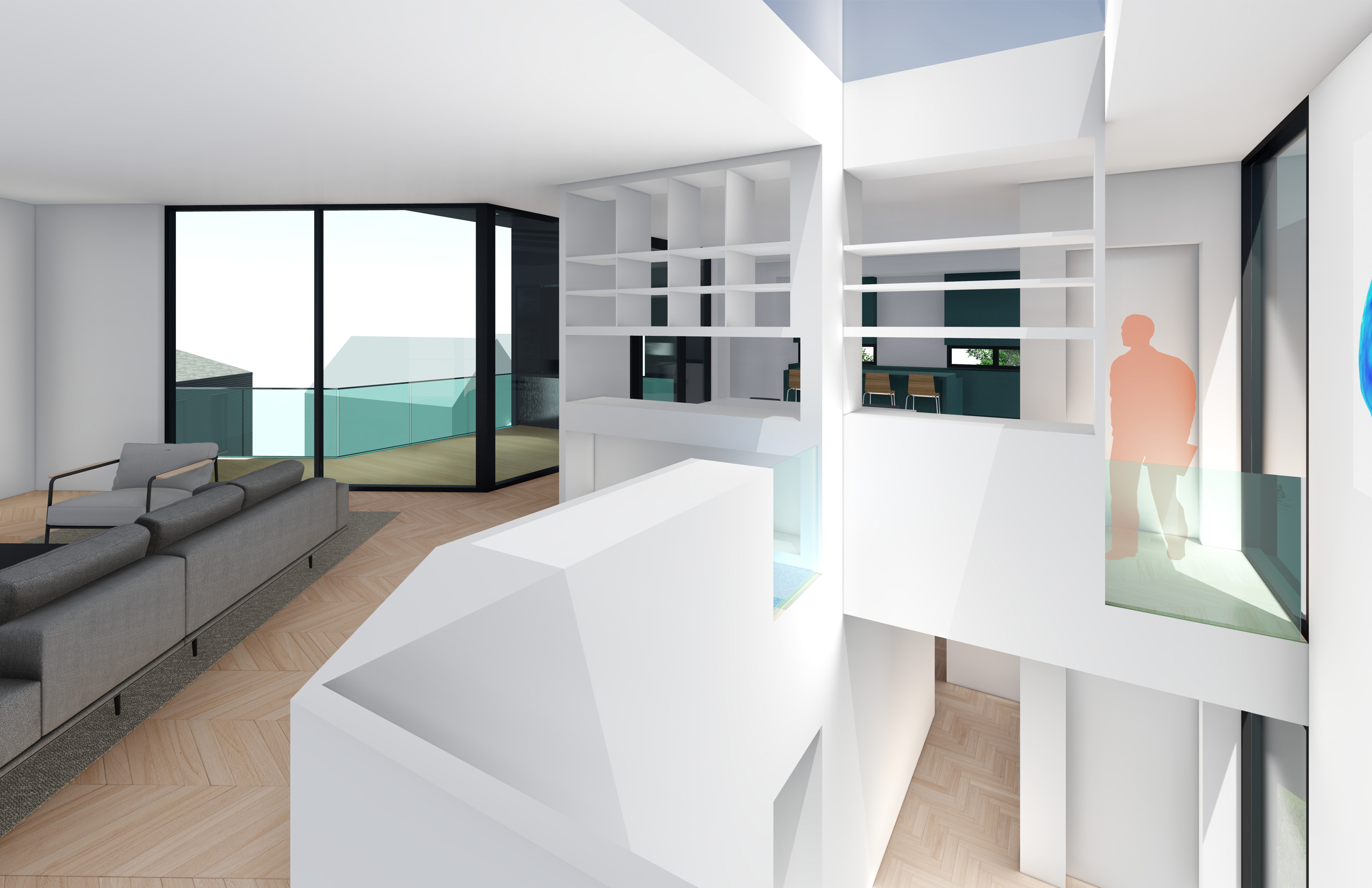Cedeno Renderings
Located on the northern ridge of the Duck Island neighborhood with sweeping views of the downtown Cleveland skyline, the Cedeno Residence is a concrete, steel and wood framed structure with an attached 2-car garage and several outdoor balcony spaces on 4 levels. Double high spaces define the vertical ascension through the house with views capturing the skyline at each level. Guest quarters are placed on the ground level with the master suite and office on the second level. The top floor contains the primary living and entertaining spaces with access to two of the balconies, while the basement houses a gym, media room and wine room.The driveway is a brick paver to match the driveway of the new house to the east.
Schedule A Project Consultation For Your Home
Click the button below to tell us more about your custom home building project and then a member of our team will follow up to set up a Project Consultation meeting.



