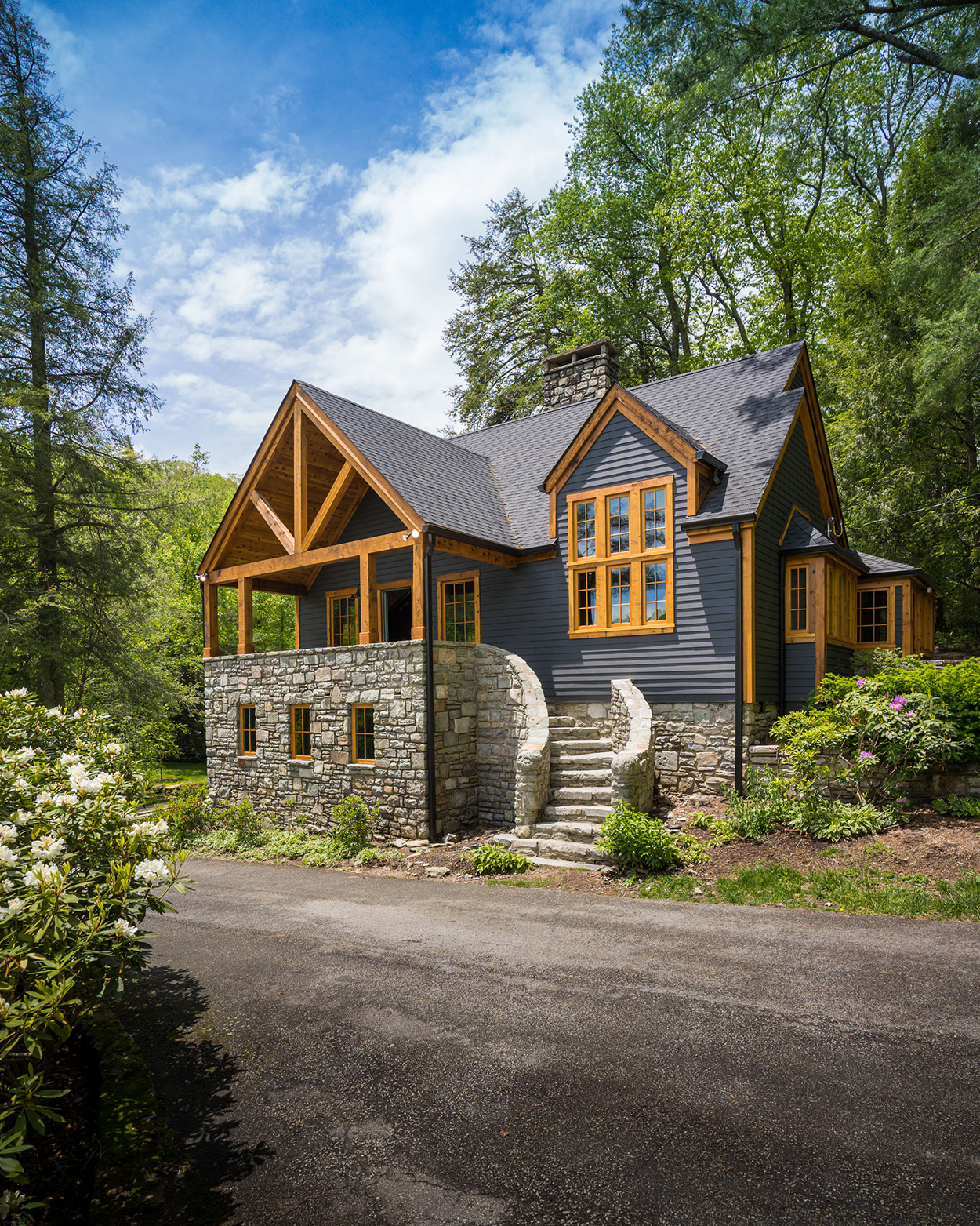The High Country of North Carolina holds not only beautiful views but also a host of beautiful historic homes. The Alair Homes High Country team was given the privilege of restoring one of these gorgeous homes, a piece of the original J. Luther Snyder Estate.
Luther Snyder was raised on a cattle farm in Virginia. His sister’s husband, John Lupton, was in the Coca-Cola business and when John became the first person to bottle Coca-Cola, Luther decided to get into the Coca Cola business himself. Luther was a huge success and quickly became known as the Coca-Cola King of the Carolinas. He purchased the Chetola Estate in the late 1920s and one of his very first additions to the estate was the home on Edith Lane.
The homeowners loved the history of this home and wanted to keep as much of it as possible. Early in the renovation process, we had the privilege to sit by the fire with J. Luther Snyder’s grandson, George Snyder who shared the history of the home on Edith Lane with us.
George’s first introduction to the home on Edith Lane was as a two month old bundle of joy. He shows us photos of his nurse holding him on the home’s gorgeous stone stairway.
Front Exterior
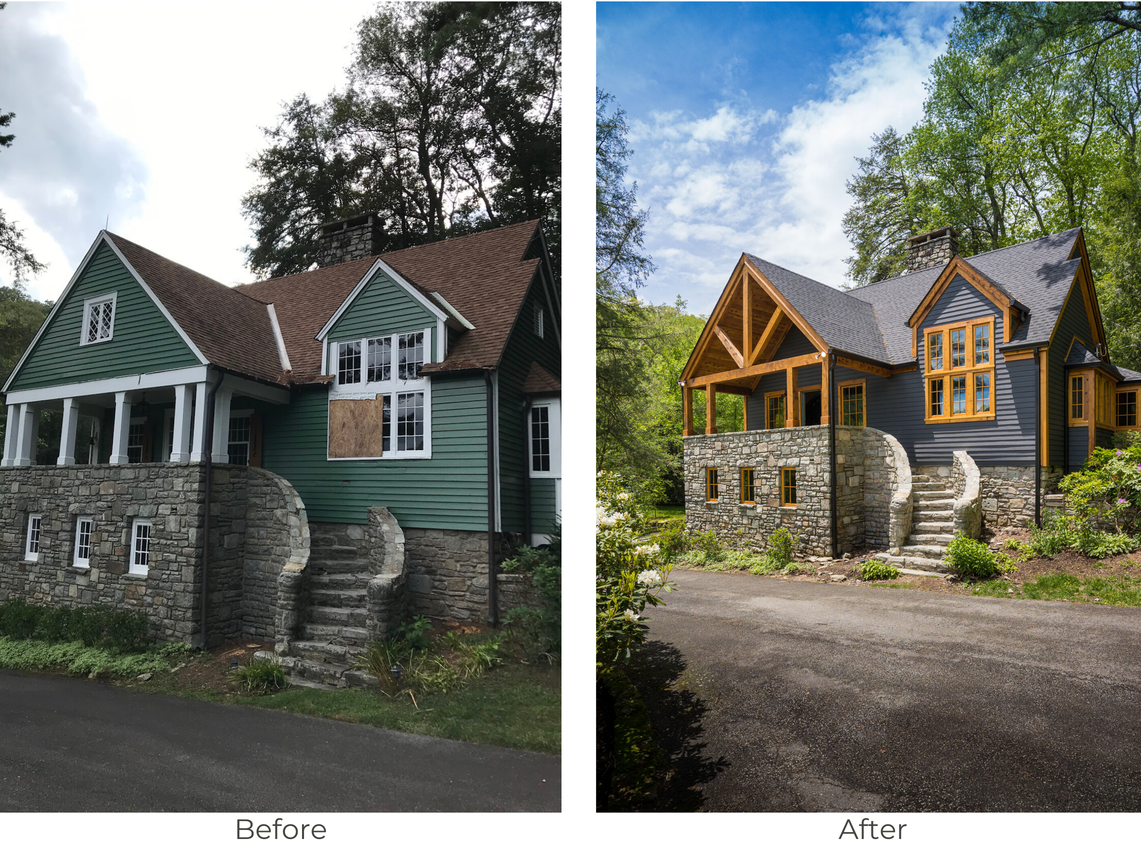
We also learn from George that the home on Edith Lane was known by Luther’s grandchildren and family as “The Lodge”. However, Luther Snyder originally built the home as a place to get together with old buddies, hunt, and to play cards.
“Before the children came along my grandfather called The Lodge ‘He-tola’,” George tells me with a smile on his face, “Grandaddy used that home as his man cave.” Although the nickname may have changed over the years, the home was still used as a place to gather with friends and family; over time it became a place where the Snyder family wives would bring their children for the summer.
Living Space
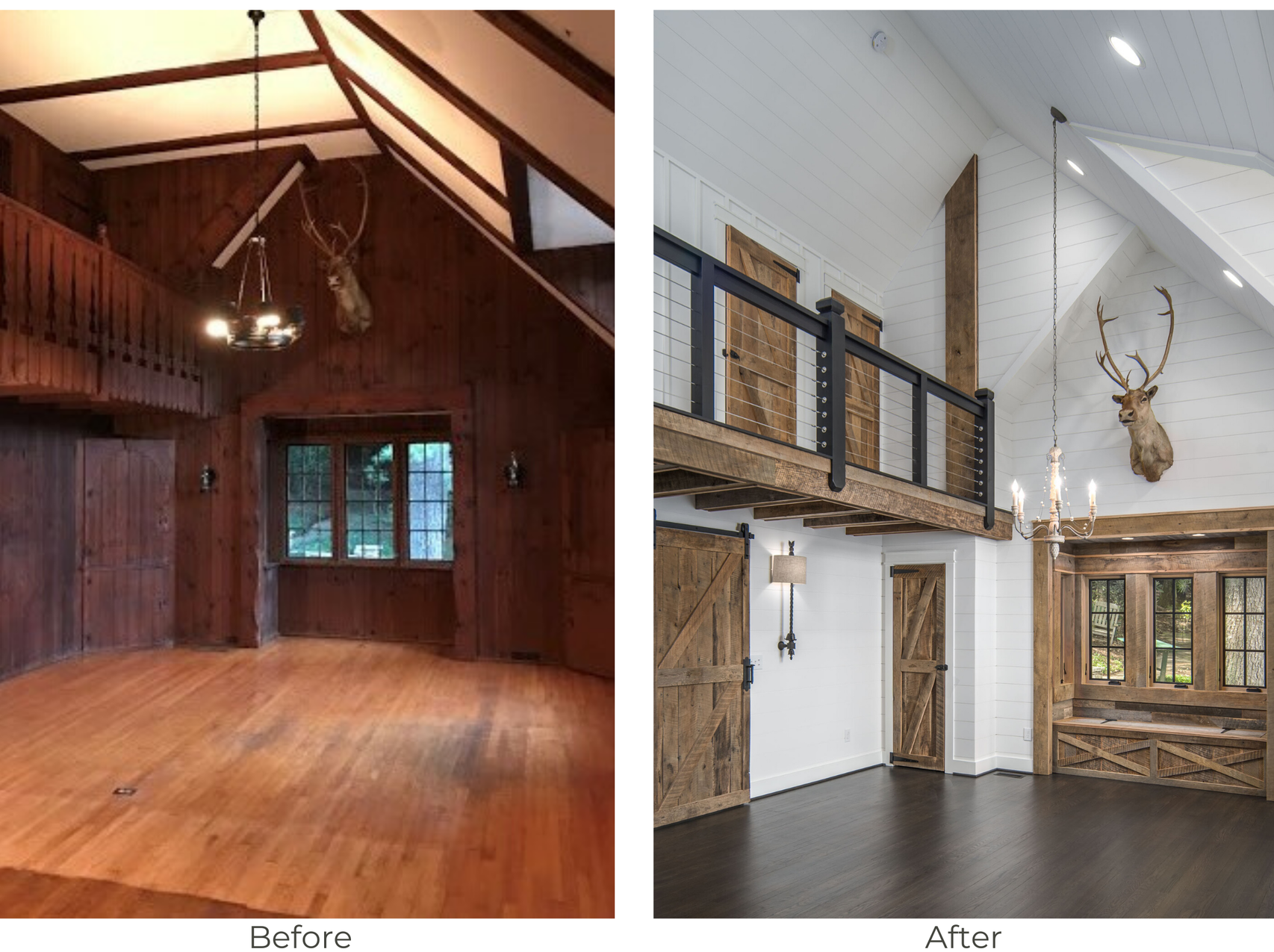
Fireplace
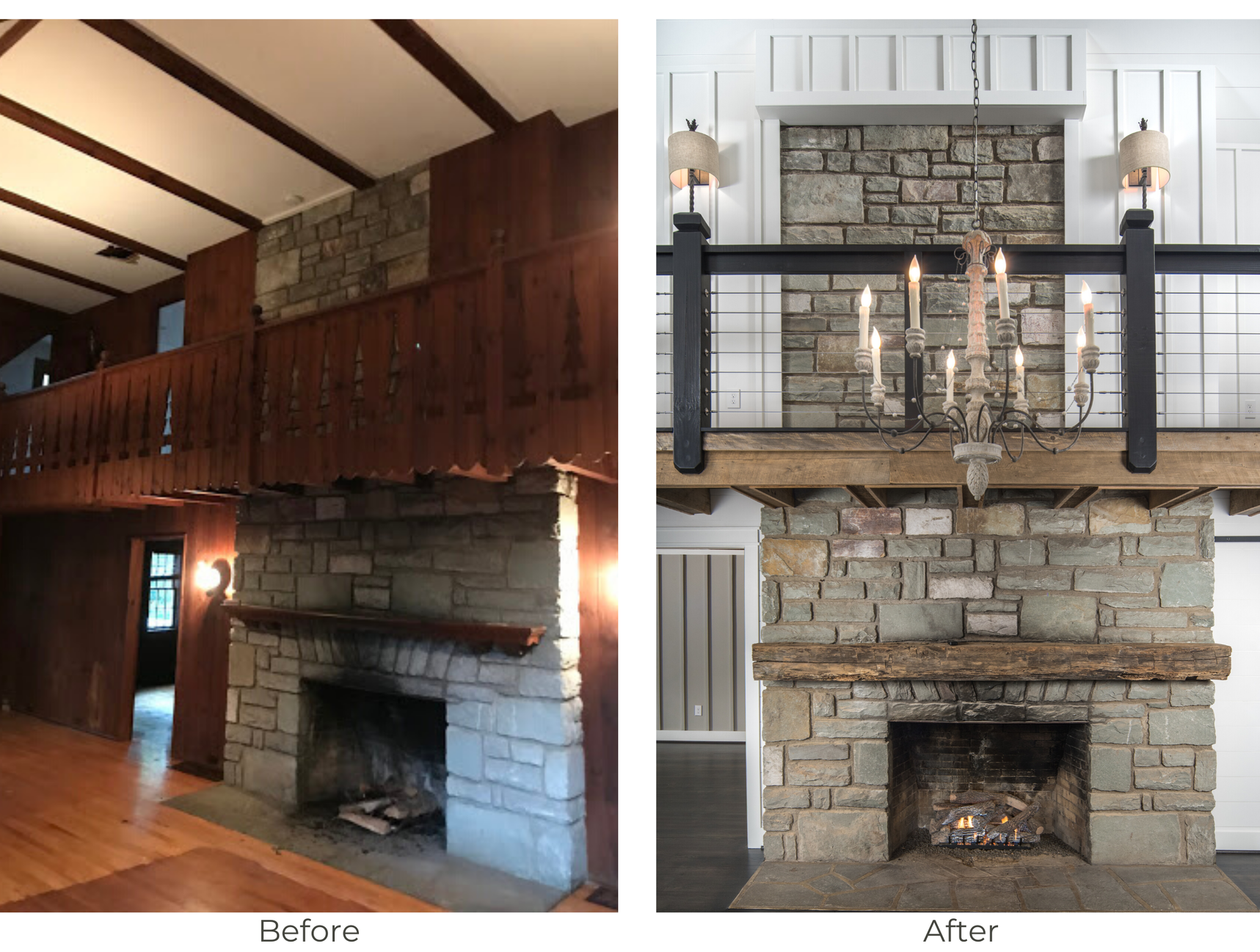
As we sit by the fire in his Blowing Rock home, George reminisces with me about spending his summers at The Lodge. “One of my favorite memories is cleaning fish in the porch sink of that house, I can remember it like it was yesterday”.
George is all smiles as he remembers his time with Luther Snyder at the Chetola Estate. “Grandaddy loved his grandchildren, he doted on us and even built the swimming pool that is still at Chetola today for us. He built the pool because we would sneak off and swim in the lake and he didn’t think that was very safe.”
Kitchen
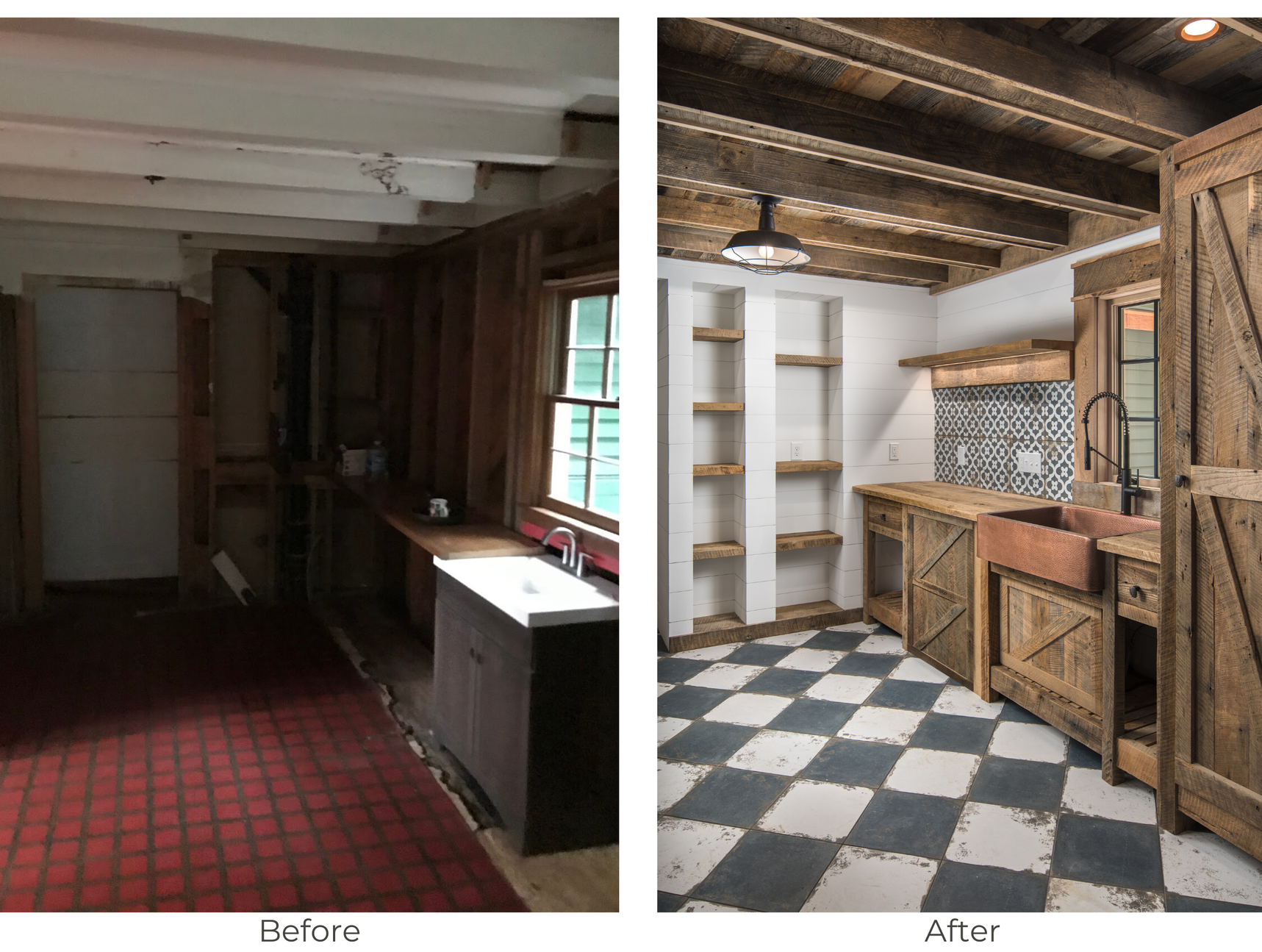
Sunroom
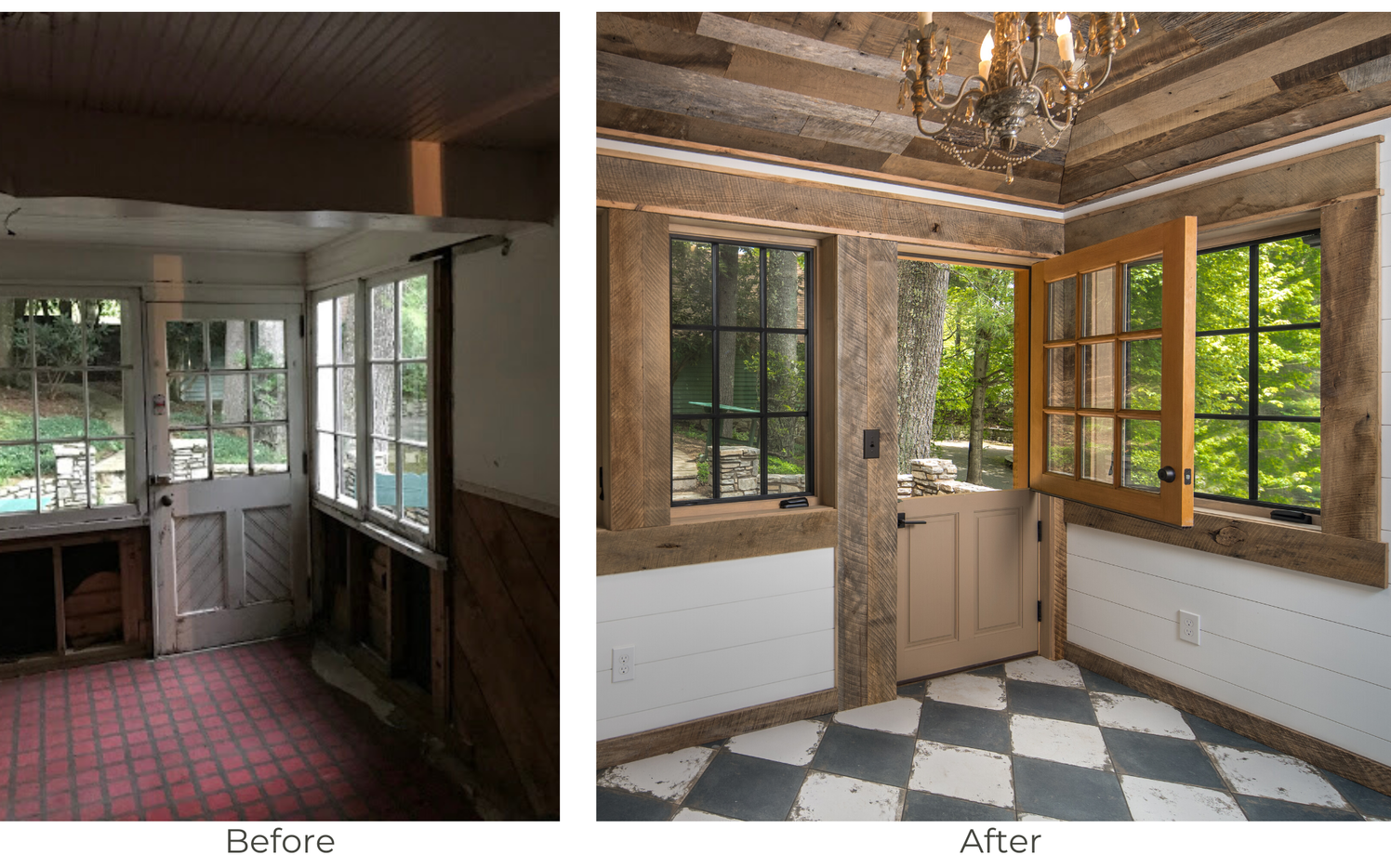
Luther was sure to add the latest home updates as they became available; the house on Edith Lane was one of the very first (if not the first) homes in the High Country to have a private line to the main house (Chetola Estate). It was also one of the only heated homes in the area during this time. But even with the new technological updates, the interior of the home remained the same throughout decades.
Since the estate was known throughout history for its upgrades and modern innovation, it was important to the team at Alair Homes High Country that the home be restored to a state that J. Luther would have been proud of.
Through thoughtful craftsmanship and attention to detail, the Alair High Country team has given this historic High Country home a new life, and its homeowners a stunning piece of Blowing Rock history.
Staircase
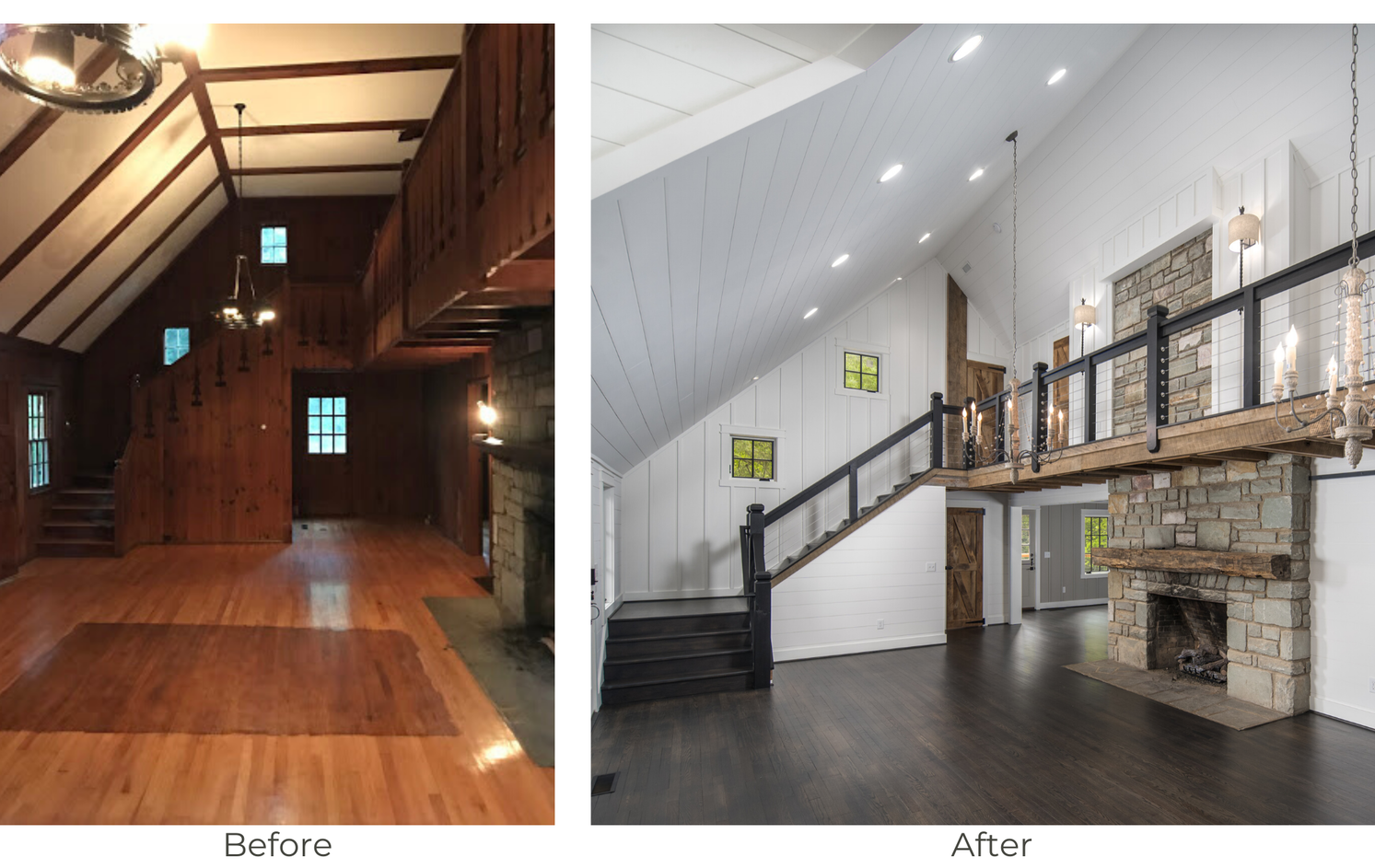
Bathroom
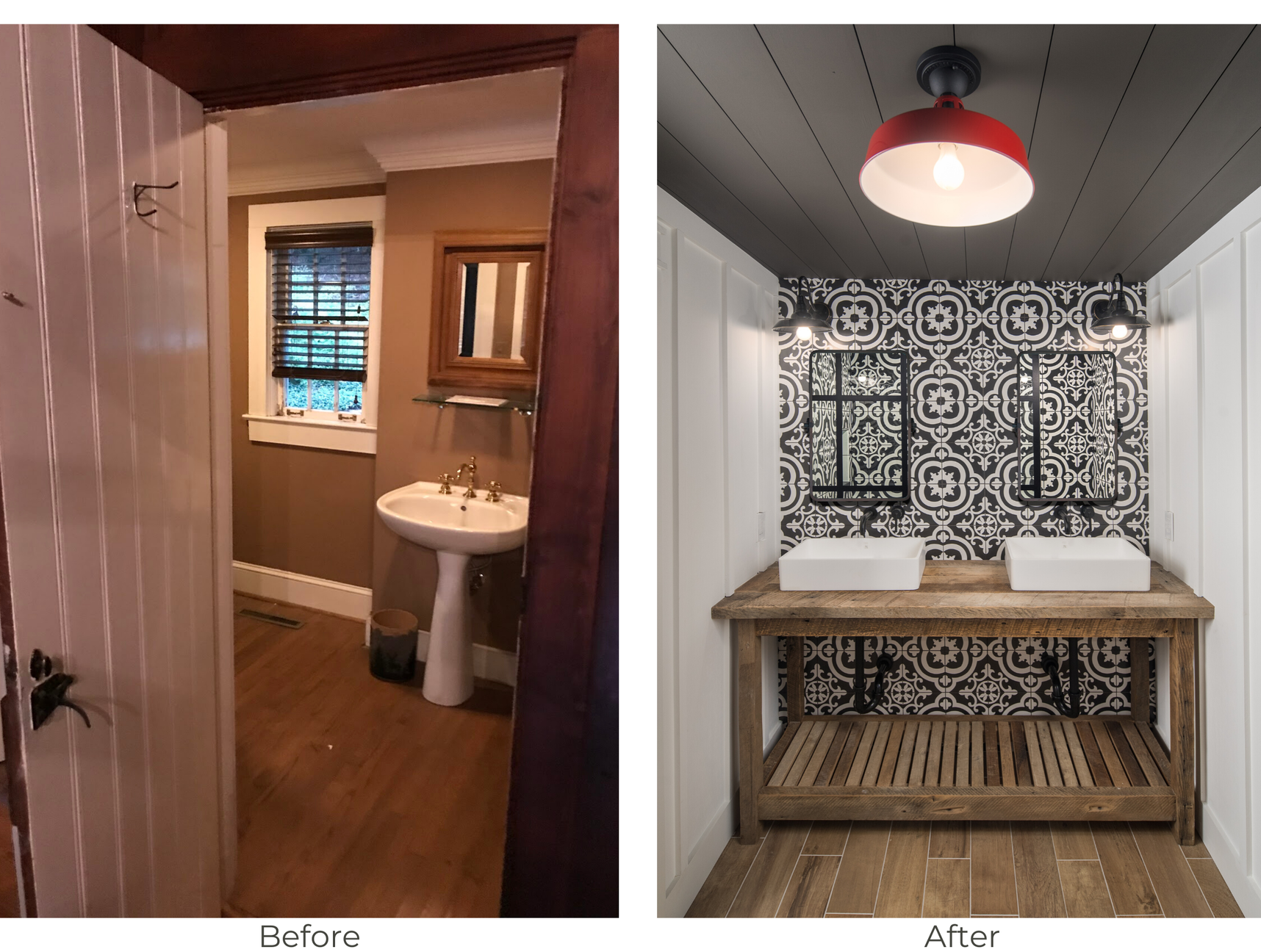
The entire house was replumbed, rewired, and reinsulated.
Tile: Della Torre Cementina Black and White 8-in x 8-in Glazed Ceramic Encaustic Tile
