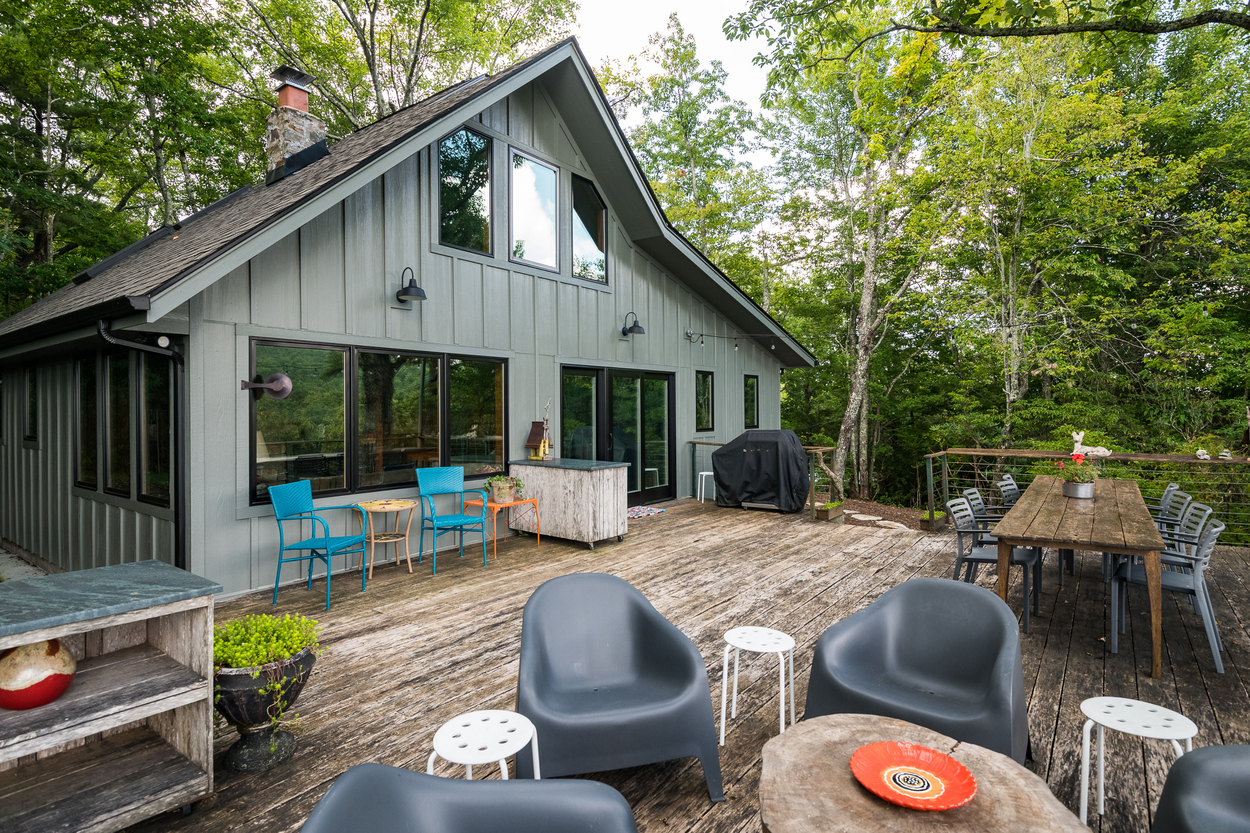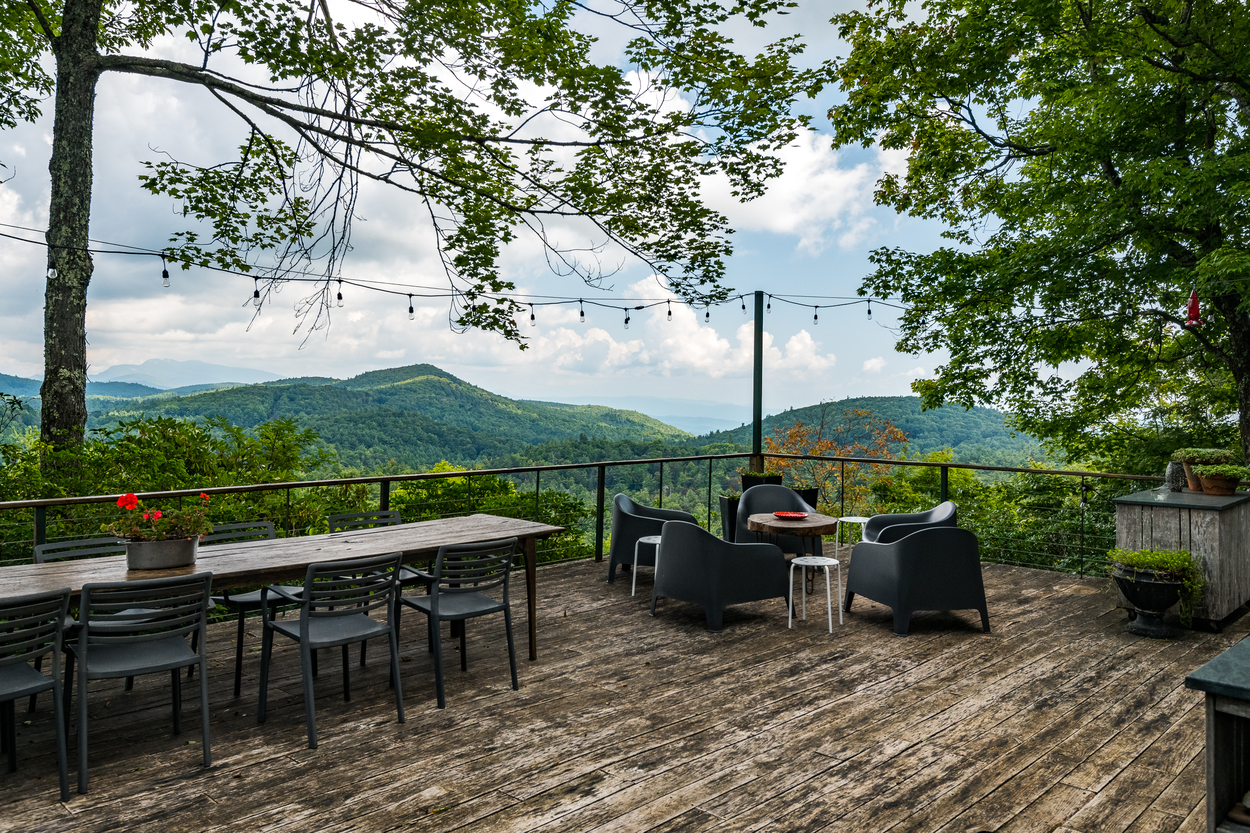Nestled in the charming mountain town of Jonas Ridge resided a quaint mountain cabin. The homeowners shared many seasons, holidays, and meals in their cabin retreat before deciding to renovate it. After years of loving its rustic mountain charm, it was time to improve many aspects of the home to make it more spacious and functional for their family. This 1950s cabin in Burke County, NC was in need of aesthetic and building code updates including, an expansion of the kitchen and dining area, adding a laundry room, mudroom, and two new bathrooms.

The homeowners desired more curb appeal for their vacation home in the Blue Ridge Mountains and requested a formal front entry since their original cabin lacked one. Their home now showcases a beautiful cedar awning and front porch inviting you to come inside. Fiber cement board and batten siding was used to replace the old siding and gave the cabin a fresh bright look. The cabin’s exterior was completely transformed and now boasts new large windows and a new shingle roof.
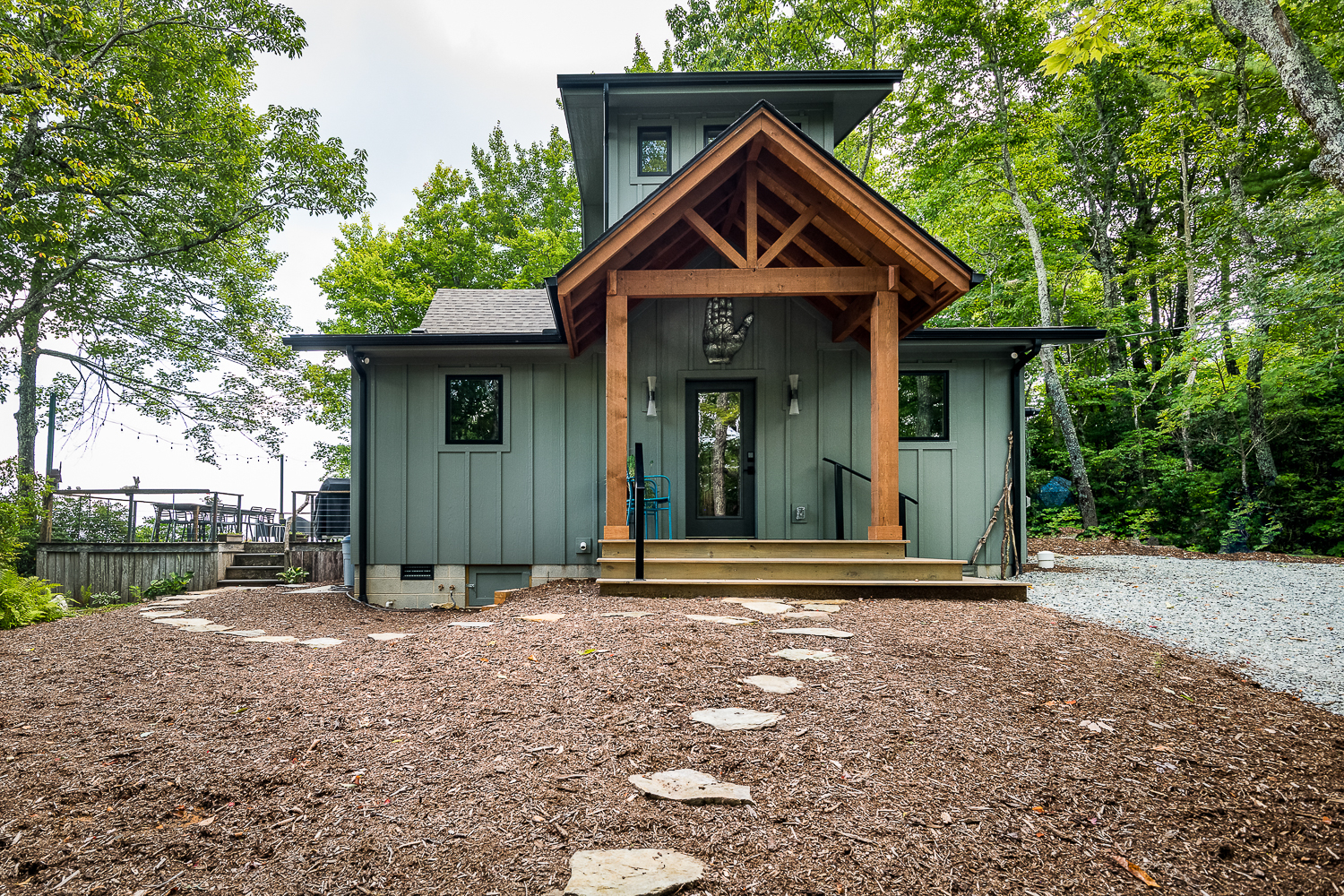
The original kitchen’s floor plan was limited on space making it difficult to prep and cook meals. Alair Homes Hickory Designer, Rodrigo Hernandez, successfully designed an open floor plan that prioritized space for cooking, storage, and entertaining. The L-shaped kitchen provides room for multiple chefs and showcases custom cabinetry, honed soapstone countertops, new appliances, and a shiplap backsplash.


The living room was expanded and received all new windows, doors, and flooring. The space now feels open and inviting thanks to the abundance of Pella windows and natural materials.

The cabin also received two new bathrooms, one being a renovation. The original downstairs bathroom was small and outdated. The newly renovated space showcases a new rustic vanity, contemporary light fixtures, and a new tub and shower.

A second bathroom was added upstairs and displays a sleek vanity, concrete pendants, and a tiled shower. The spacious master bathroom boasts a navy and gray color scheme creating a soothing modern aesthetic.
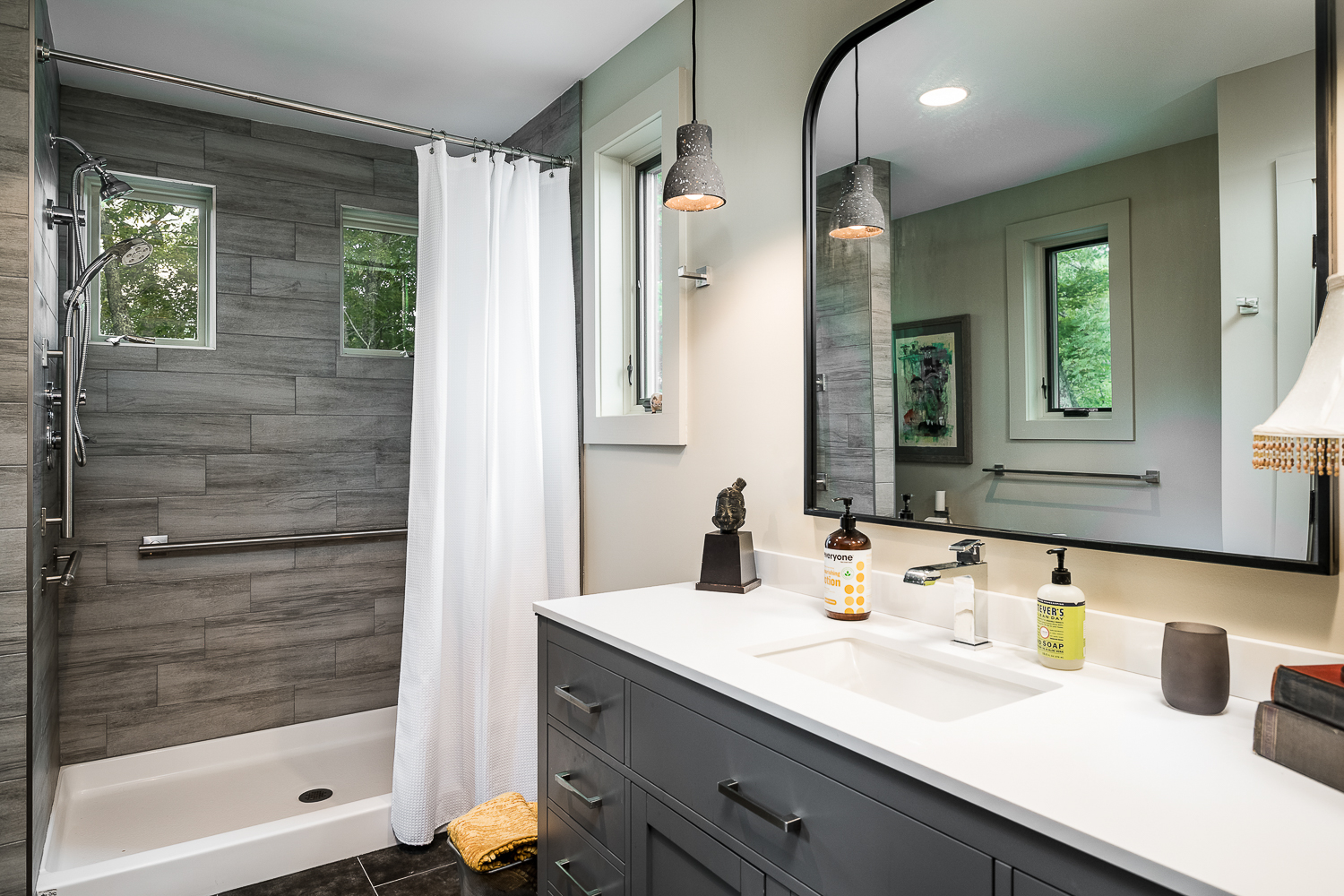
The upstairs posed many obstacles such as a narrow hallway with no storage space and two bedrooms with limited floor space. Since the cabin was used as a vacation getaway, the homeowners wanted ample storage space for their camping and hiking gear. Through detailed project planning, the Alair Homes Hickory team navigated through these challenges and designed a functional and stylish storage area equipped with built-ins, a rod, and shelving. To maximize the space in each bedroom, the original bedroom doors were replaced with stylish sliding barn doors.
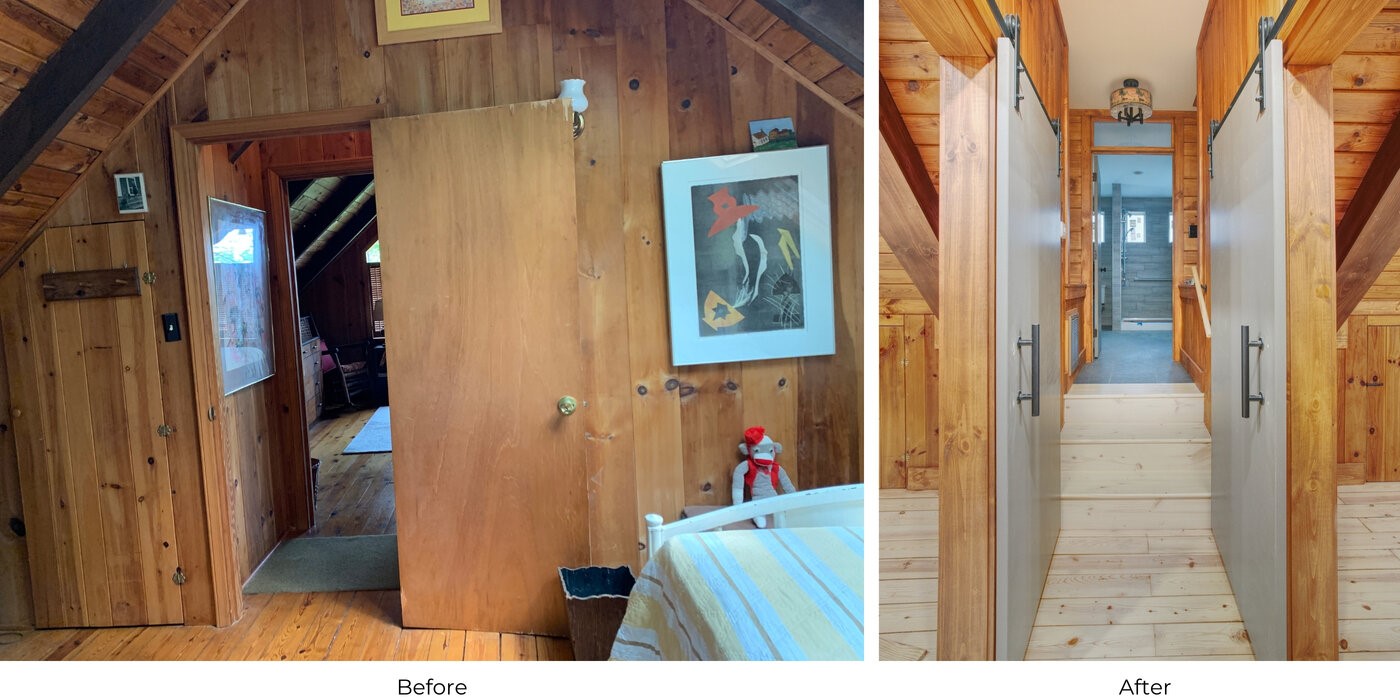
This mountain cabin located in the Blue Ridge Mountains was thoughtfully designed and renovated to be a functional and cozy vacation home that displayed an open floor plan, ample storage space, and lots of curb appeal. The homeowners now have plenty of space to cook and relax with family and friends in their modernized cabin.
