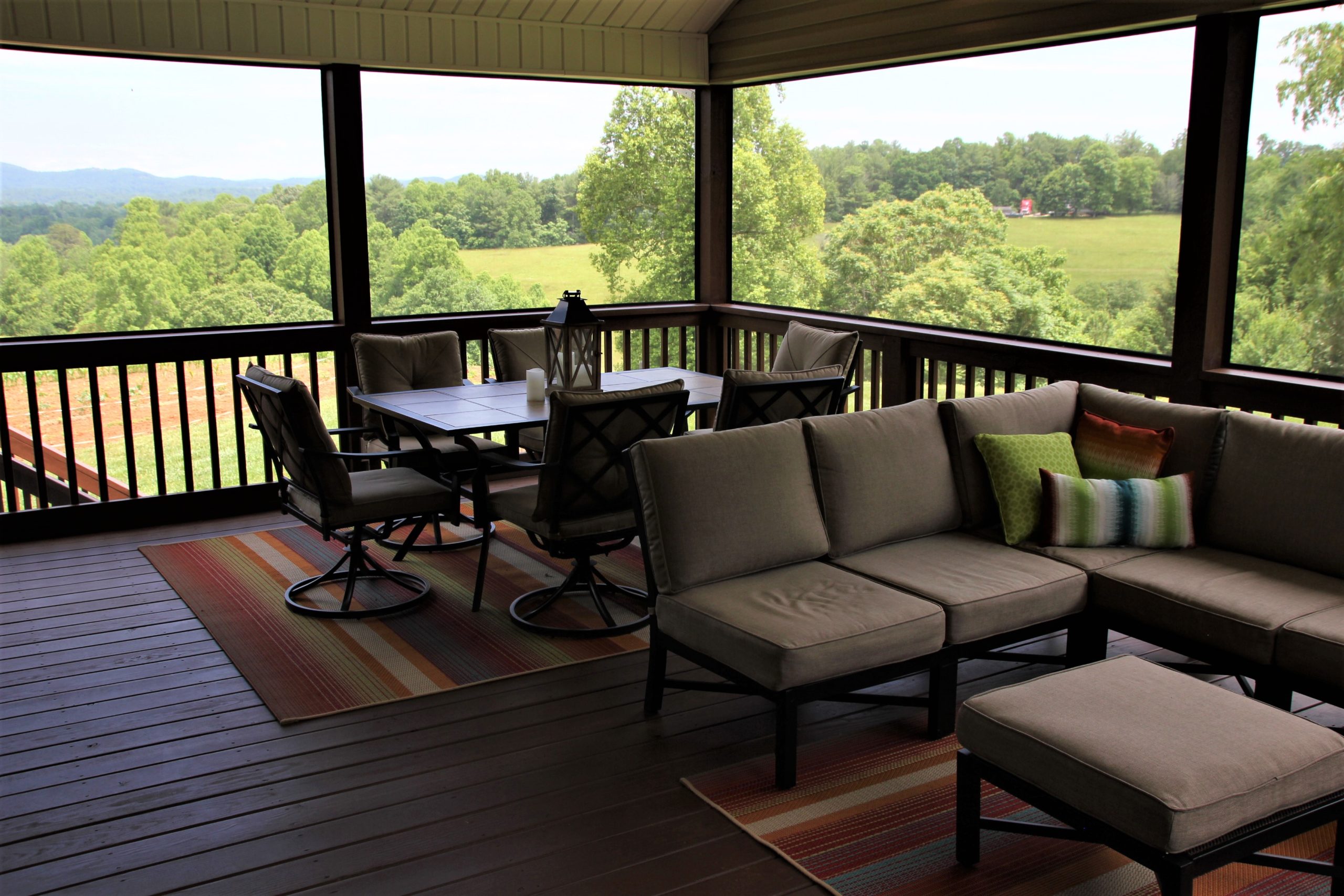Outdoor living spaces can bring the comforts of the indoors directly into your yard. A Lenoir, NC couple who often enjoys admiring the beautiful mountain views surrounding their home wanted a perfect outdoor space for their family. With a sizable front yard, their three children love to play outside. Their original front porch was narrow and small, which made it inconvenient for them to keep an eye out for their children while they played. They dreamed of creating an outdoor living space that could accommodate the needs of their entire family. The Alair Homes Hickory team was able to design and build an outdoor space ideal for entertaining and relaxing.
“As we were considering our remodeling project, our vision was to build a place for our family to get away from the TV and just talk. In the past, families would spend time together talking and discussing issues. That’s the way they grew closer together and learned important lessons. Our existing porch was far too small to serve in this capacity.” -The Homeowners
Using the SoftPlan architectural design software, the Alair Homes Hickory team designed a new 24’ x 24’ screened-in porch addition which offered plenty of space for soft seating as well as a dining table that seats six.
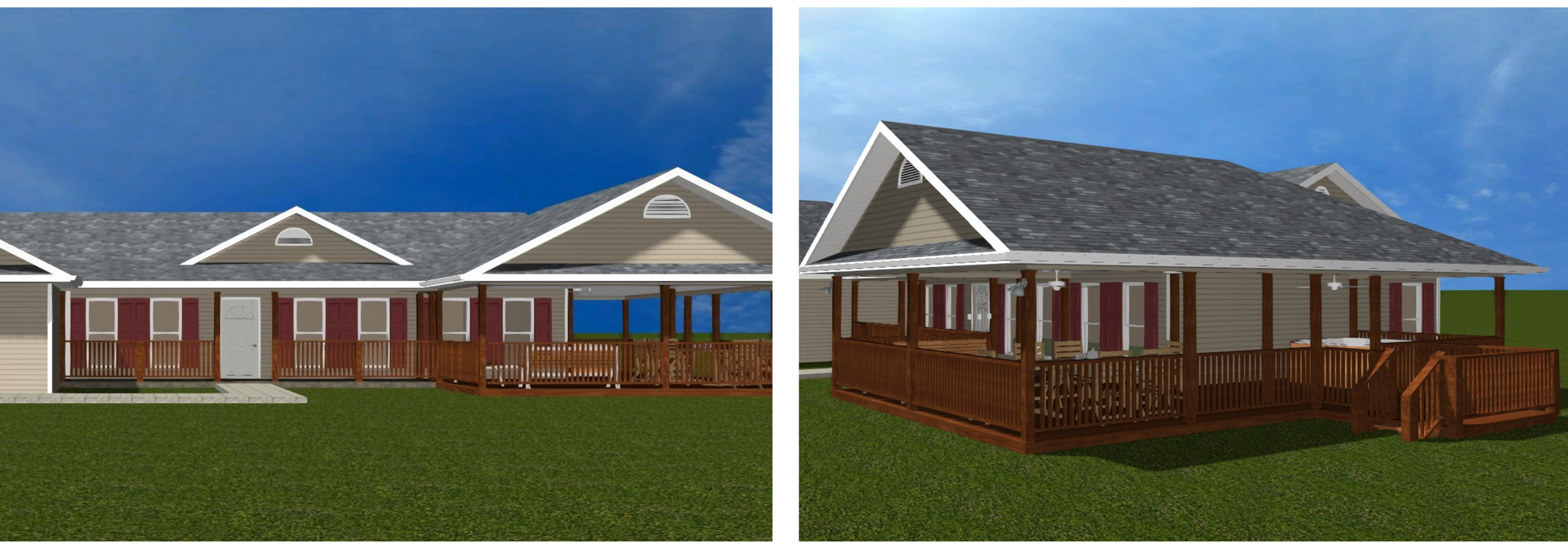
“We appreciated Cody’s use of the SoftPlan CAD software. I have an engineering degree and I’m also a visual person. The drawings showed us ahead of time what our screened porch would look like, so we knew it was aligned with what we wanted. And then during the construction process, Cody and his team were very accommodating to our desires. A couple of times my wife and I came up with some new ideas. Before Cody moved ahead on the changes, he would look at the drawings and let us know whether the revisions would cause any difficulties or incur more expenses.” -The Homeowners
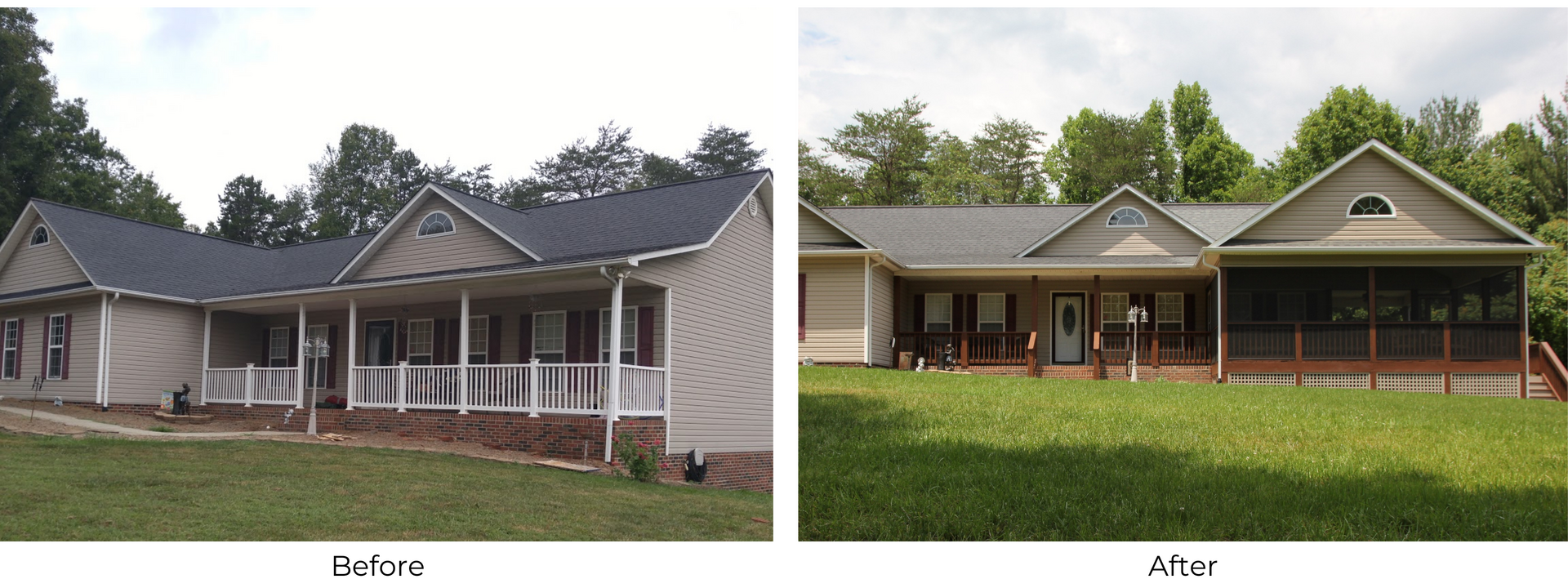
The front porch addition wraps around to the side of the house where it includes a section that is covered but without a screen to support a future hot tub. Below, is an open deck designed for grilling and a stairway leading down to a future outdoor entertainment space with a fire pit. The decking and steps are made from pressure-treated wood finished with Sherwin-Williams SuperDeck wood stain. Recessed lighting and ample power outlets support fun outdoor activities throughout the day and into the evening hours. The cathedral ceiling enhances the feeling of spaciousness while providing enough height for a ceiling fan to produce air circulation on warmer days.
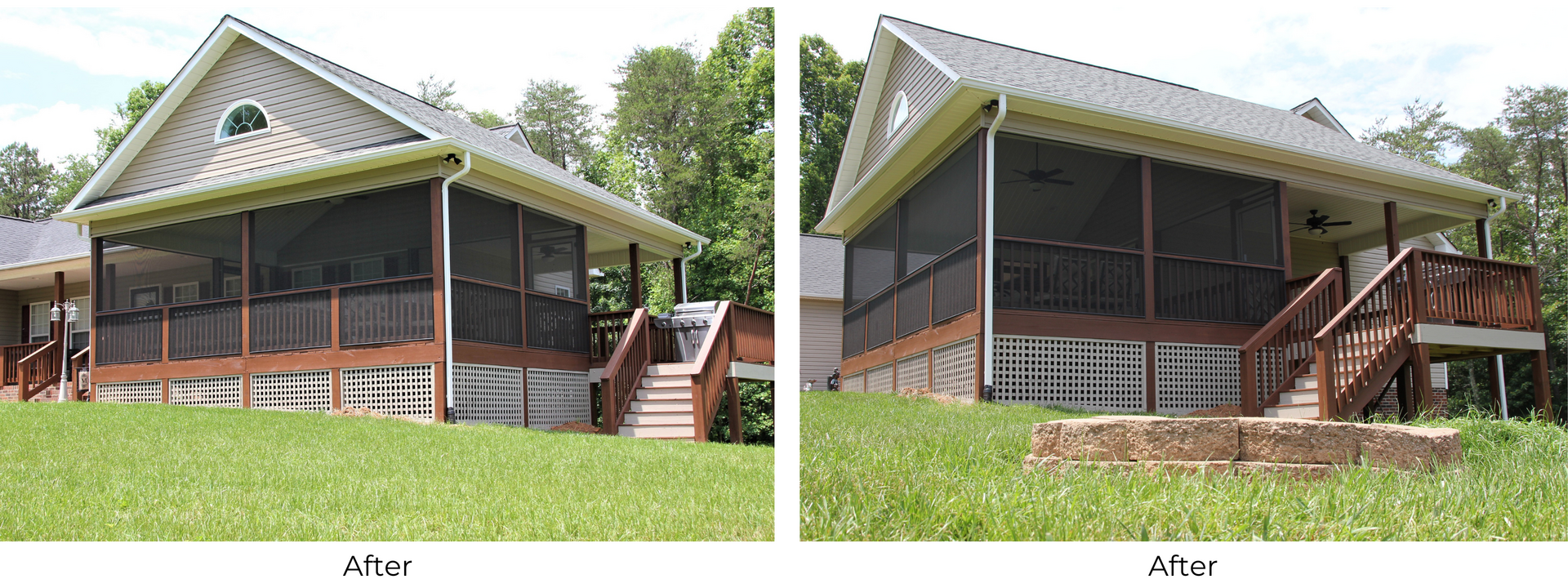
Everything was carefully designed to complement and coordinate with the existing structure. The vinyl siding on the new screened-in porch matches the original vinyl siding on the home. The front-facing gable roof design of the porch, along with the upper half-round window, reflect the design of the existing roof. A portion of the original porch still remains, with its handsome brick steps leading up to the front door. Since the vinyl railing on the original front porch was warped and twisted, it was removed. Dark stained wooden railing and posts were installed throughout, tying the new and existing porches together as one.
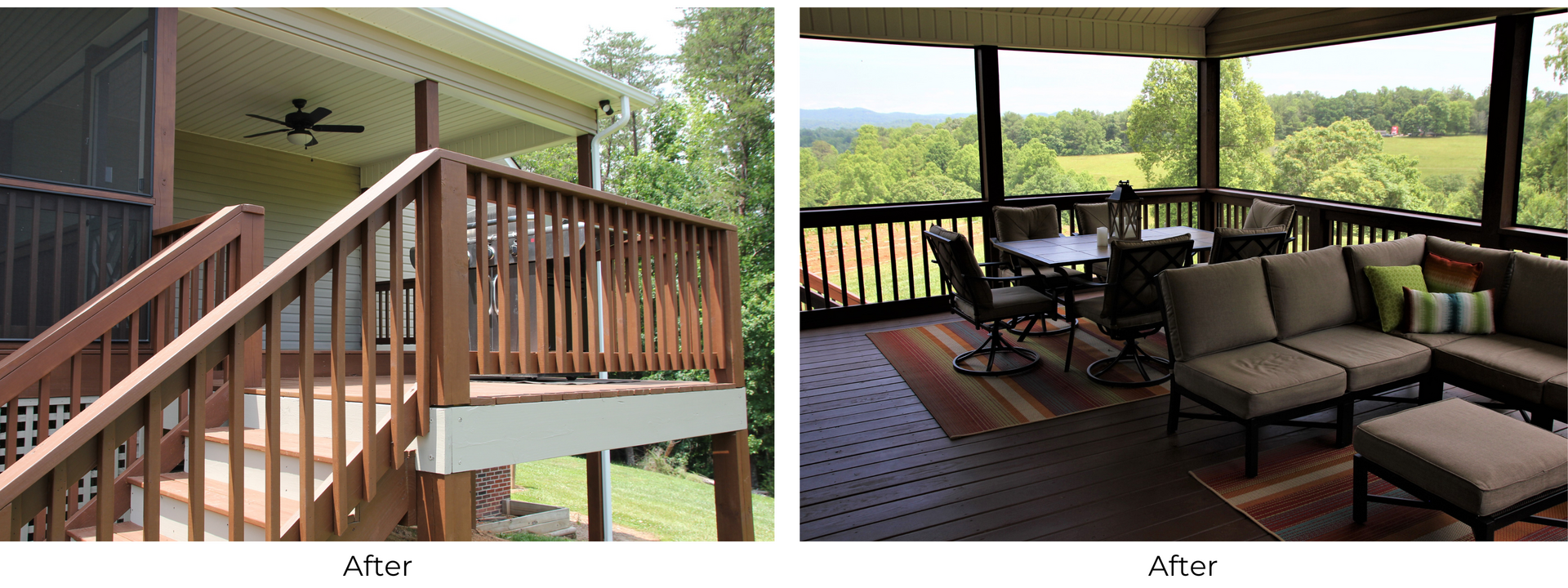
“We love our new outdoor space! We’ve already had two birthday parties and the space easily held 20 people, providing that togetherness we hoped for. It’s exactly what we wanted and we expect lots of wonderful memories will be made here. This is the house our kids will want to come back to. We highly recommend Alair Homes Hickory. We’ll definitely call on Cody for our next project.” -The Homeowners
It is always the goal of Alair Homes Hickory to create a new addition that integrates seamlessly with the existing building so that it is difficult to tell where the original ends and the new begins. If you are looking to create a perfect outdoor space for your family near Hickory, NC contact Alair Homes Hickory to schedule a consultation for your home.
