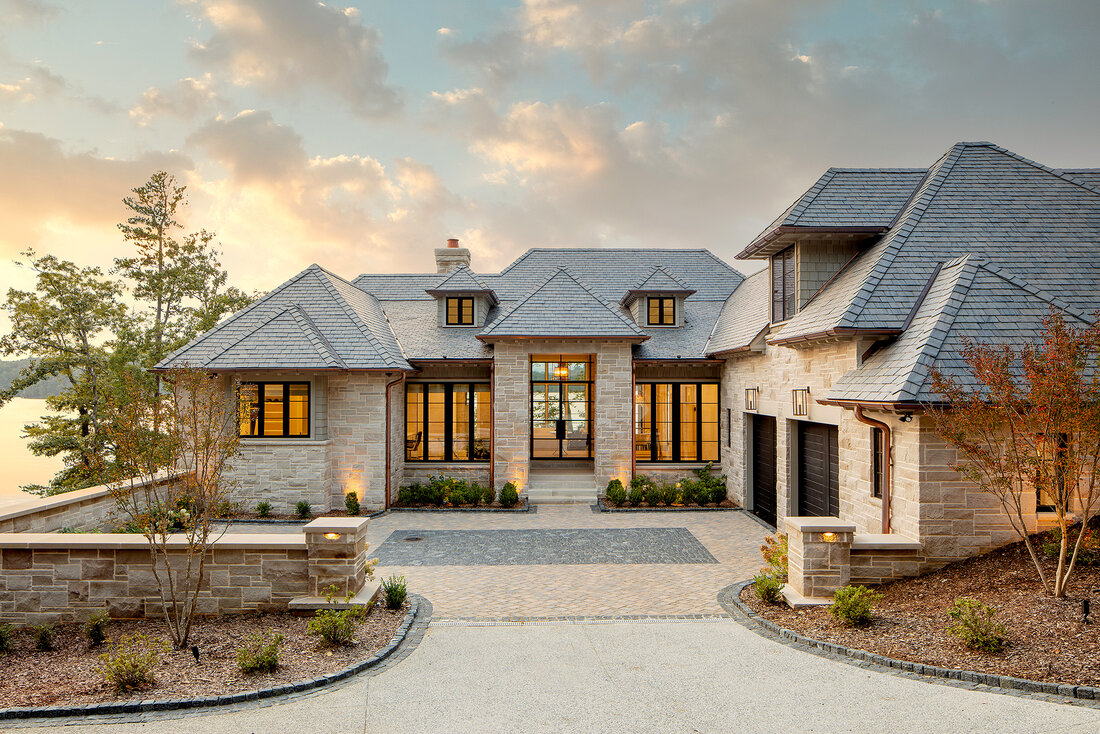After the completion of their first home in The Cliffs at Keowee Springs over a decade ago, the Lays formed a strong friendship with Alair Homes Greenville Owner, Colby Hubble. Their first home had a beautiful mountain and lake view but did not have specific lake access. For many years, Colby and the Lays walked many lots with hopes of finding an idyllic lot that showcased gorgeous mountain and lake views with specific lake access. Lot 75 encompassed all these factors but the owner was not motivated to sell at that time. After a year of steady patience and determination, the Lays were able to purchase their dream lot.
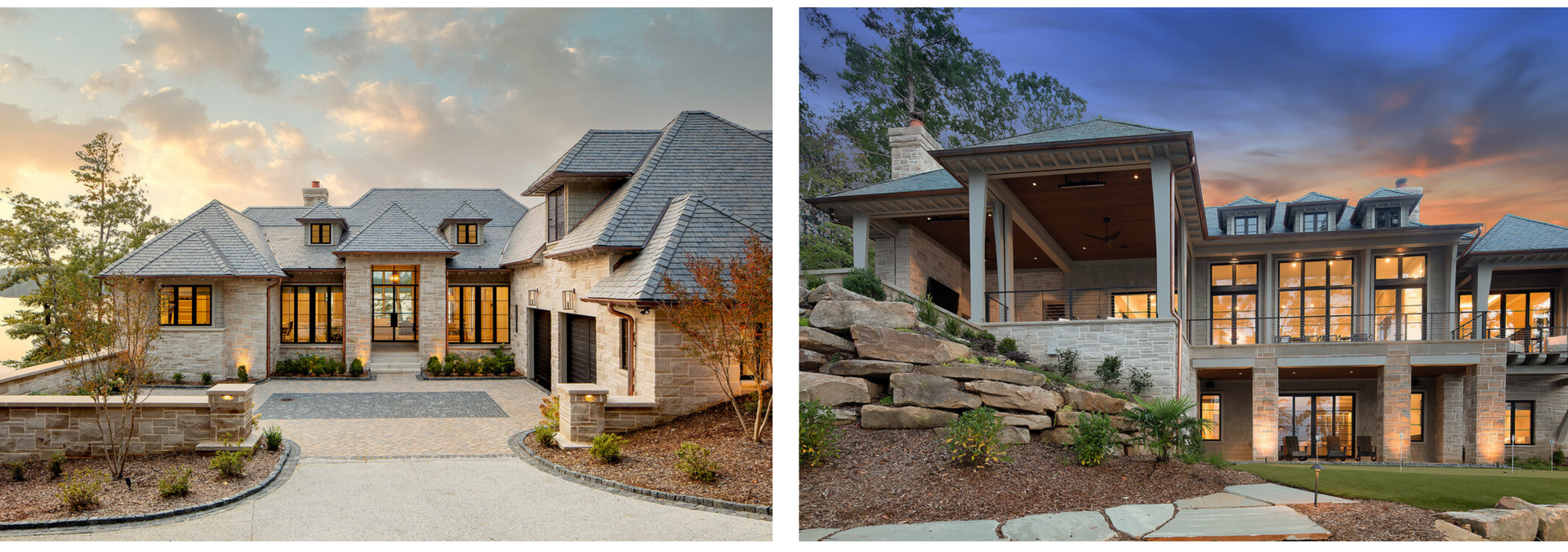
“The Lays worked with Markalunas Architecture Group to complete the design and architecture of the house. Collaboration with Markalunas was a pleasure and when I came back into the picture after this design process, I was excited to get started bringing the vision for their home to life. For me, the best news after any home I build is that I remain good friends with the homeowners, and 2 houses later, the Lays and I are still good friends,” Colby explained.
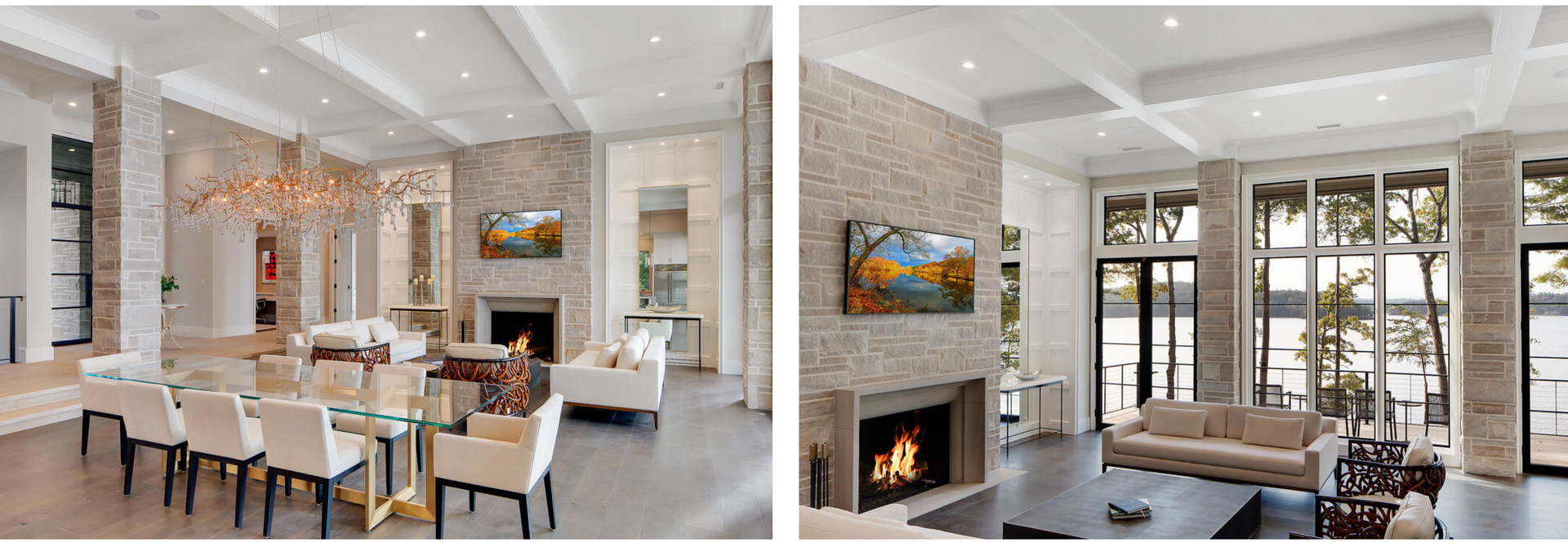
The Lays envisioned a contemporary lake house that emphasized the views of the lake and mountains beyond. Open spaces with a direct view of the lake upon entry, living areas that foster entertaining and gathering, and wonderful outdoor living areas connected to the house. They often enjoy cooking and entertaining so an open concept layout was created with a focus on functionality and aesthetics. Ultimately, a contemporary feel evolved using light and bright neutral tones with simple detailing.
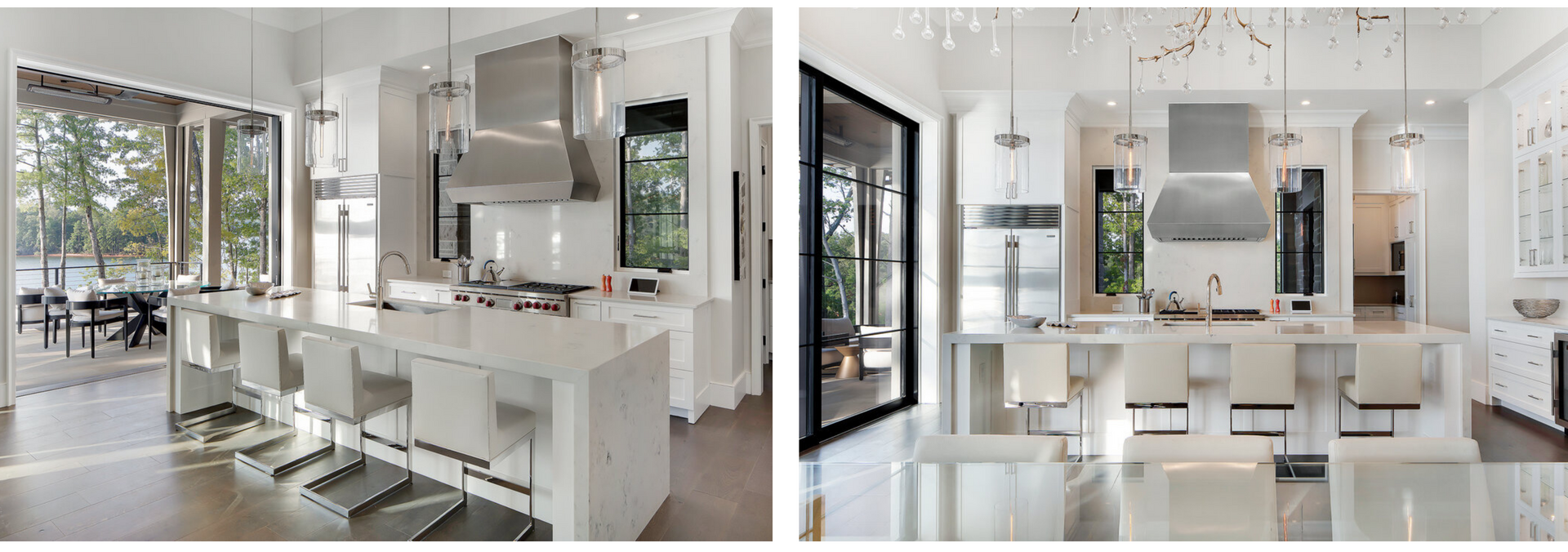
“All homes and projects end up being unique, the custom nature of the sites and the people involved inherently means that no two will ever be alike. This home, in particular, brought with it a sophisticated, design-savvy client that was open to exploring new ideas and who also pushed us to be creative,” Markalunas Architecture Group explained.
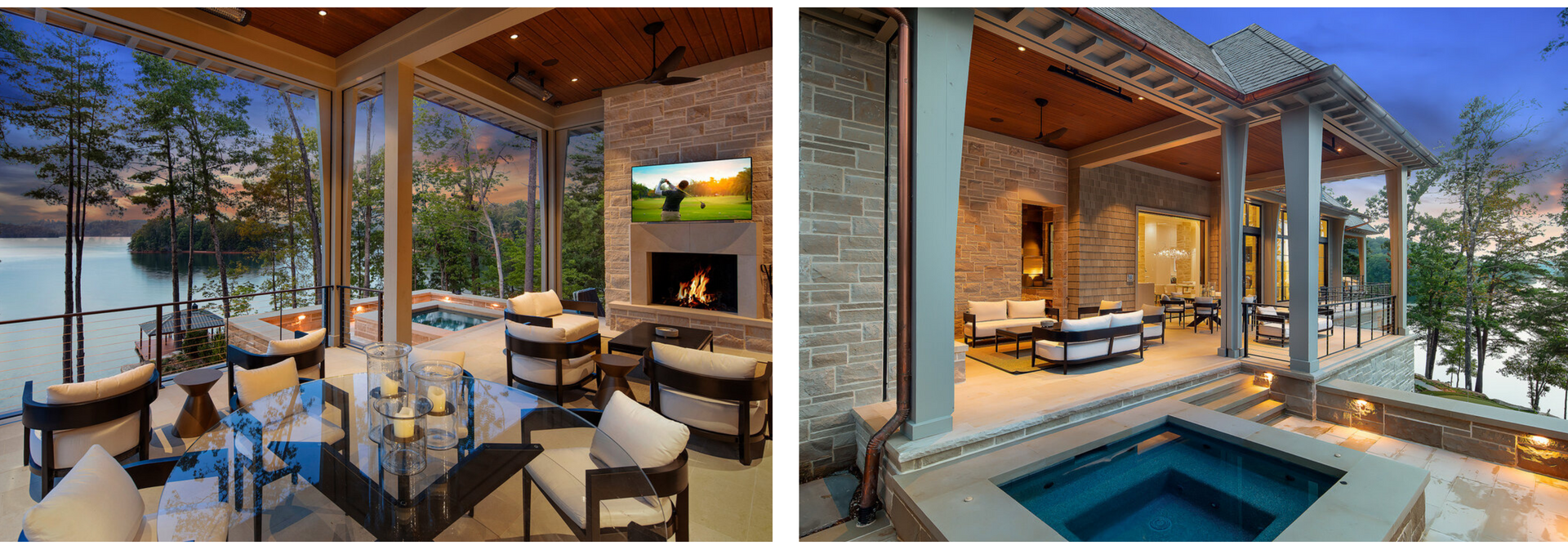
In every project, the focus of the builder, architect, and designer begins with the client and their vision and dream for their property. The interplay between their experiences, ideas, the site, materials, the budget, and the responses from the homeowner will create a dialogue that leads to the perfect solution. This 5,386-square-foot custom home demonstrates the collaboration between teams to achieve the homeowner’s vision and goal.
