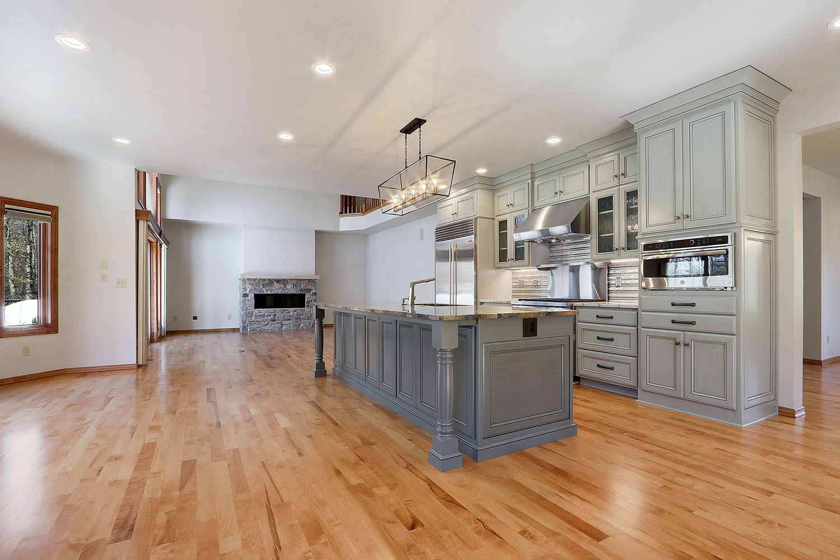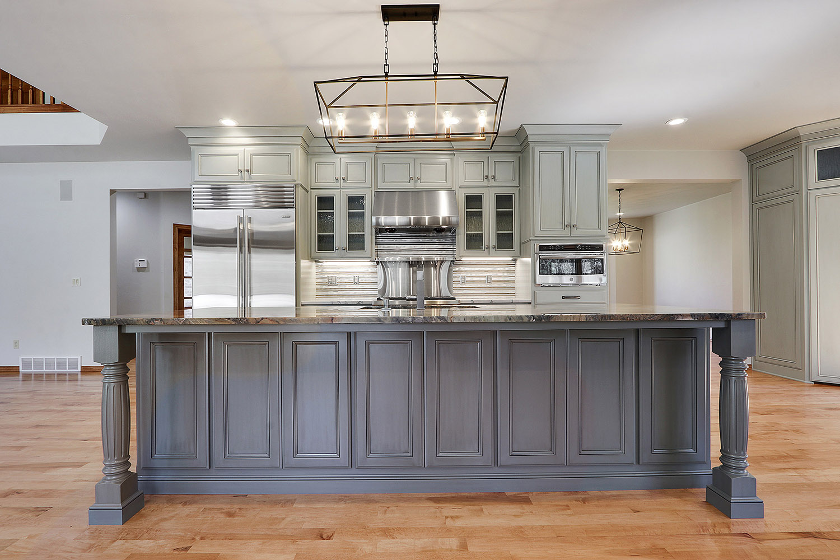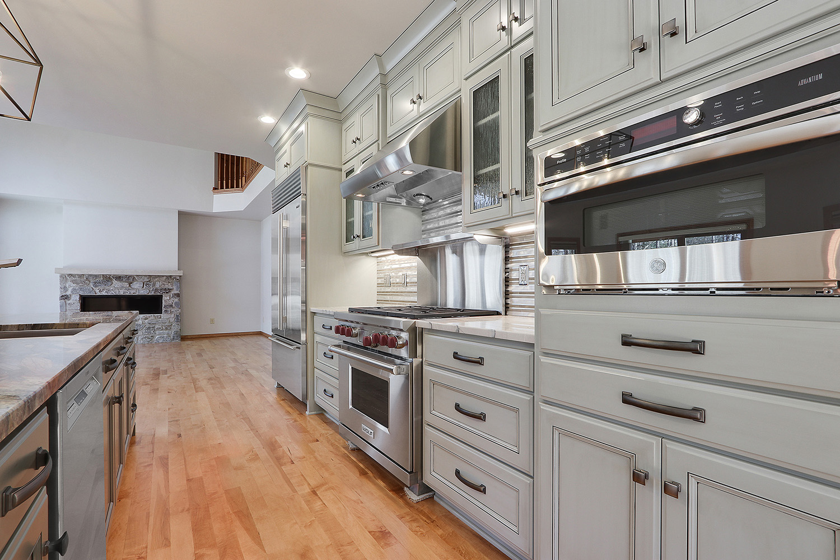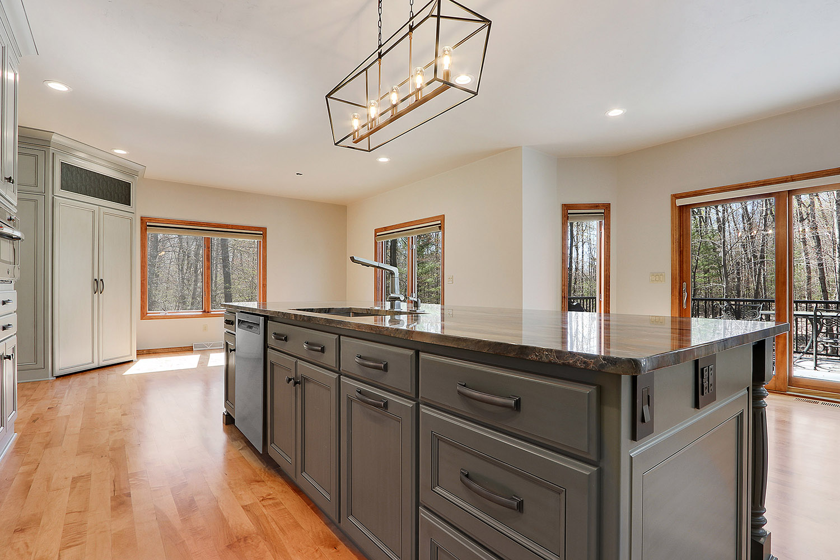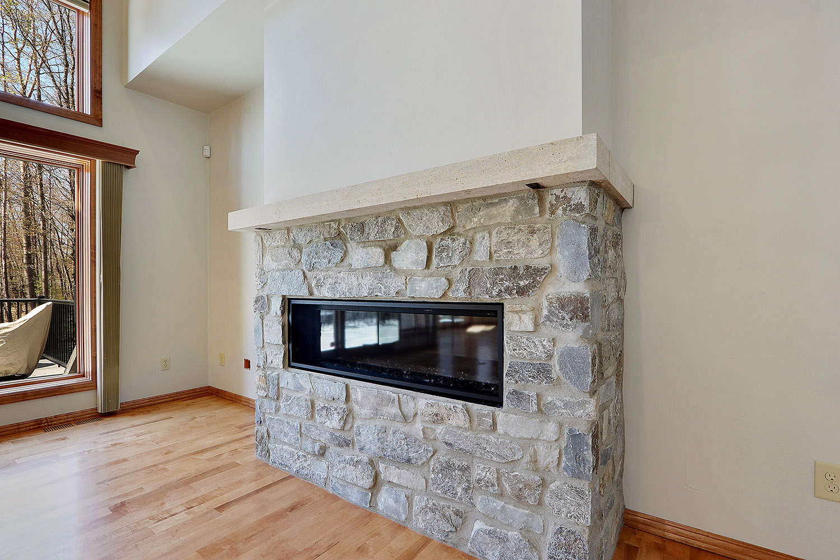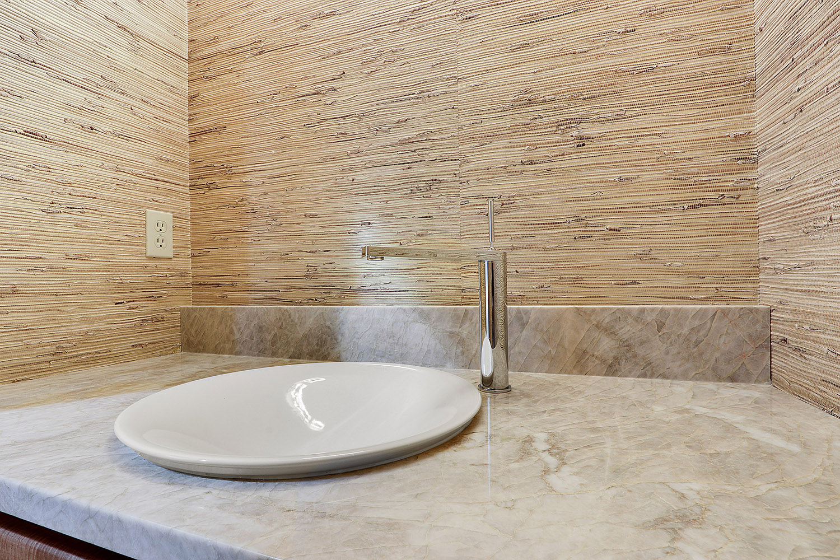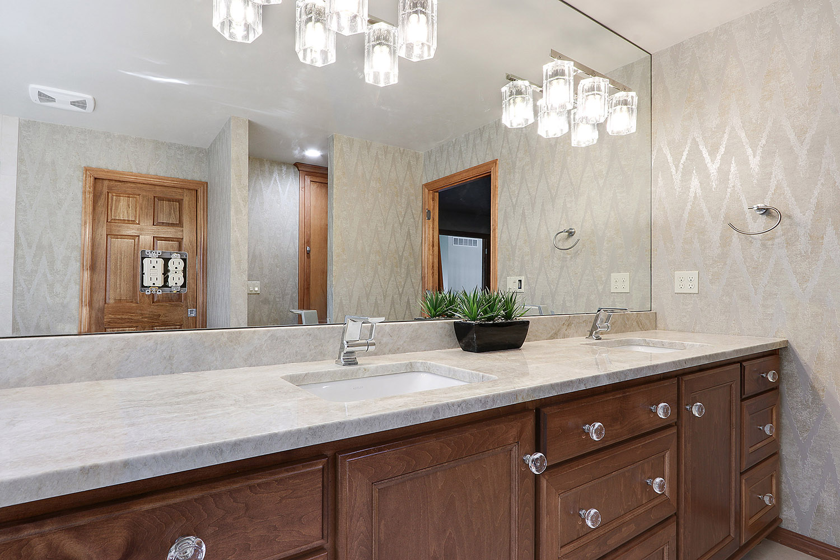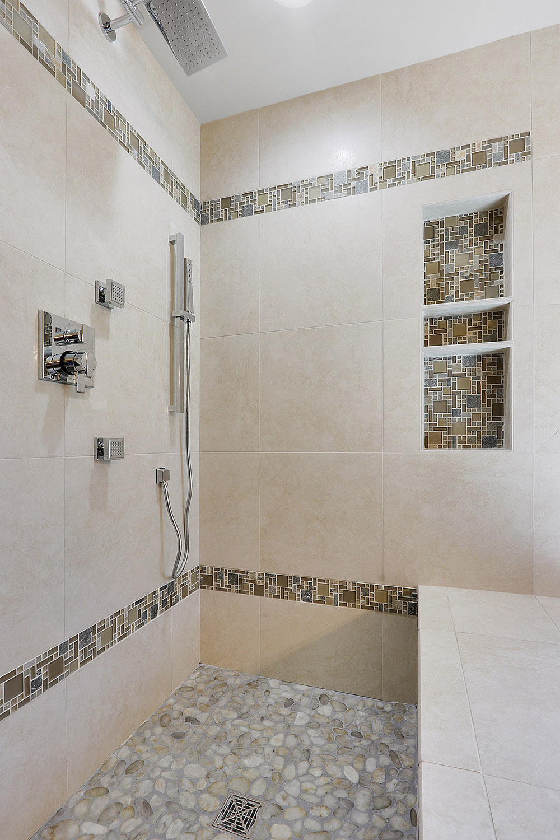Timber Haven Home Remodel
This home had great bones to work with for the modern updates it needed. We removed a wall to create an open concept main floor, reconfigured the kitchen and added new cabinetry. One fireplace was completely removed while the second one was replaced with a modern gas fireplace with natural stone surround. The master bath was also updated and the hardwood floors were refinished.
Schedule A Project Consultation For Your Home
Click the button below to tell us more about your custom home building project and then a member of our team will follow up to set up a Project Consultation meeting.
