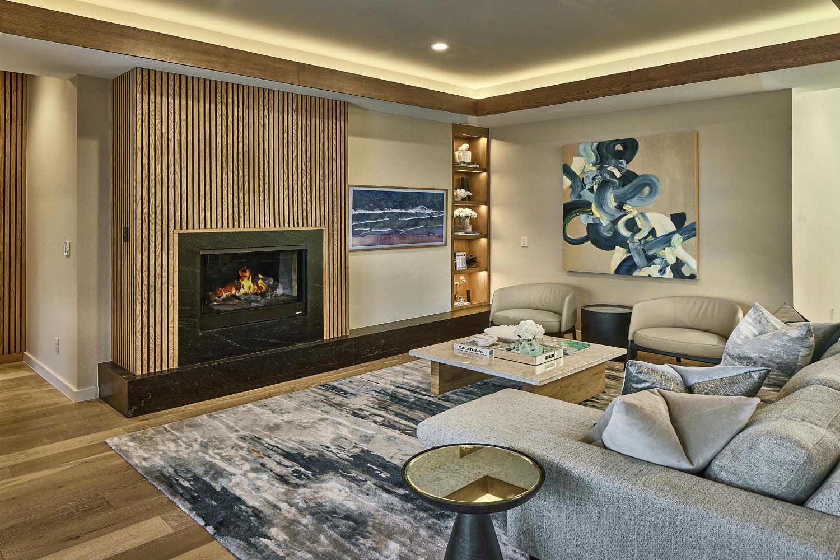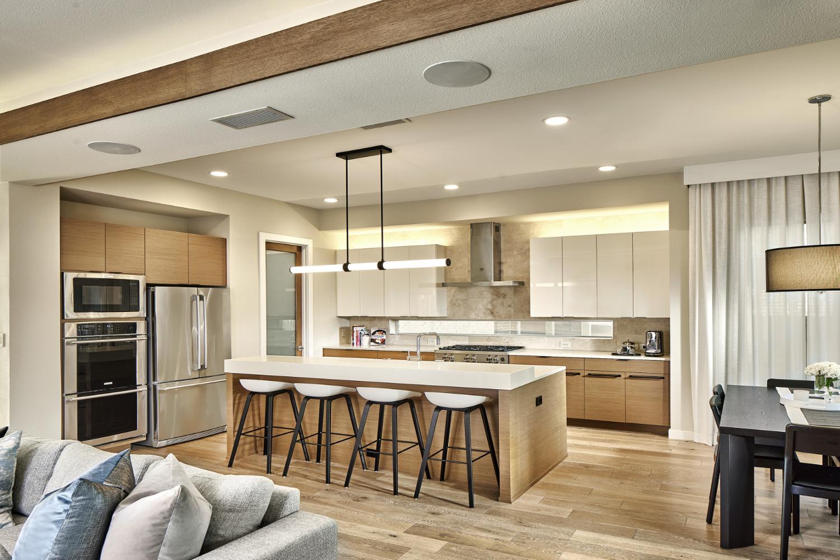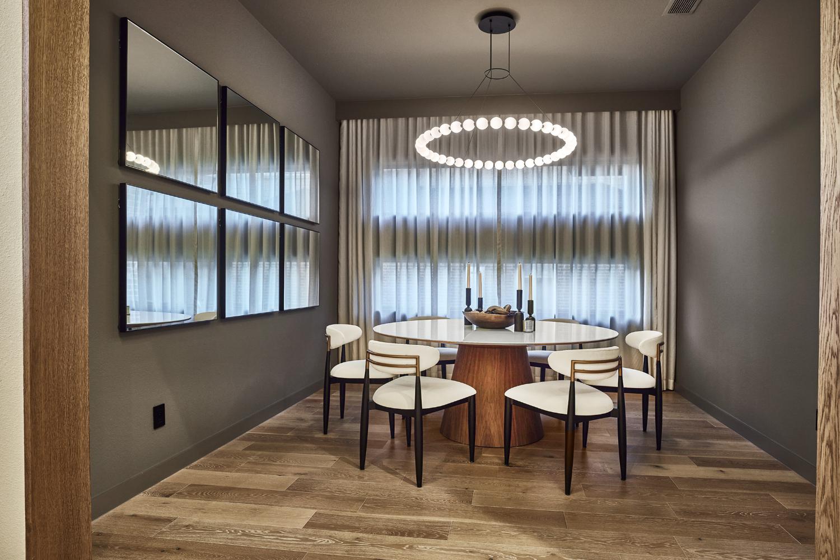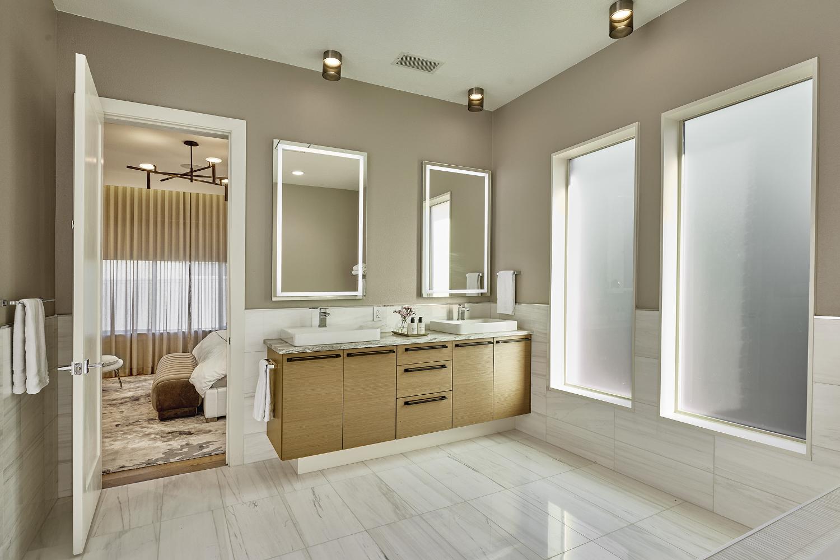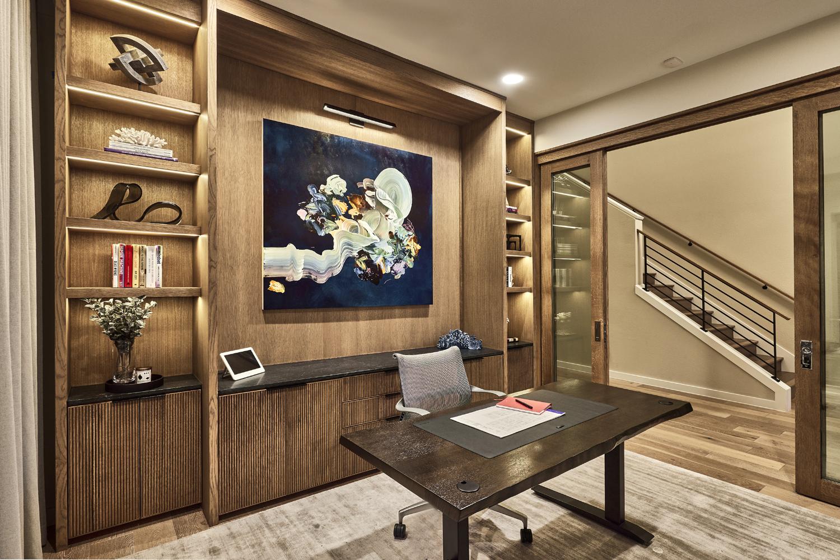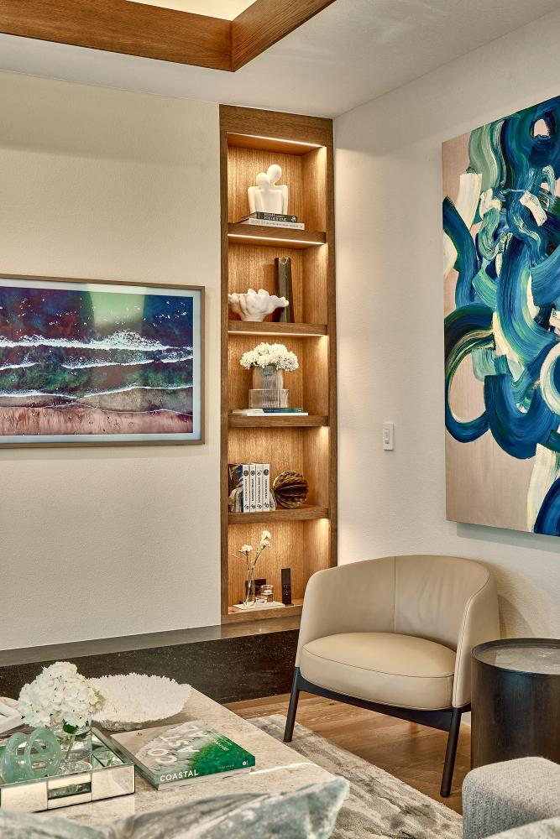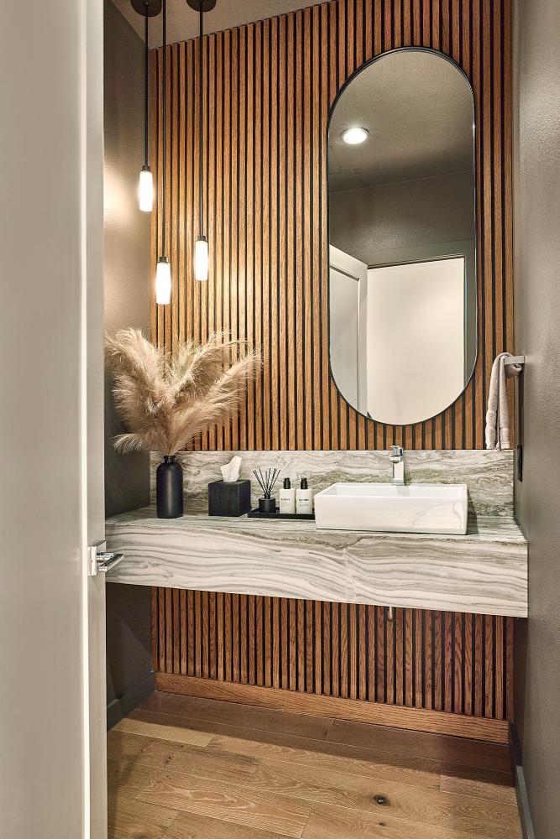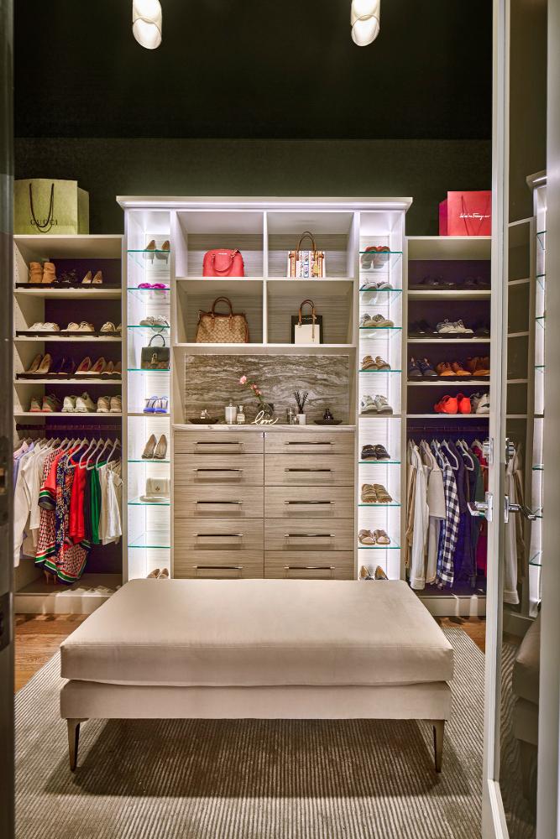Modern Upgrade
A complete interior remodel that includes the foyer, kitchen, family room, primary suite, powder bath, upstairs lounge area, dining room and study. Modern lighting upgrades, slat wall panels, quartz countertops and a stunning closet.
Square Feet: 2,500 S/F
Time to complete: 5 Months
Architect: Design To Wow Studio
Market Partners: Interior Design – Kate Chounlamany
Woodwork – https://haystackmillwork.com/
Cabinetry – https://www.thefrancocompany.com/
Flooring/Tile – https://trinityfloors.com/
Photographer: https://www.houzz.com/pro/ken-vaughan/vaughan-creative-media
Schedule A Project Consultation For Your Home
Click the button below to tell us more about your custom home building project and then a member of our team will follow up to set up a Project Consultation meeting.
