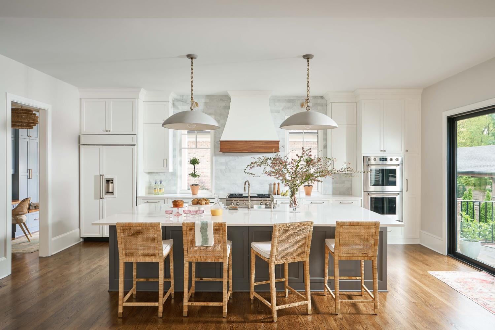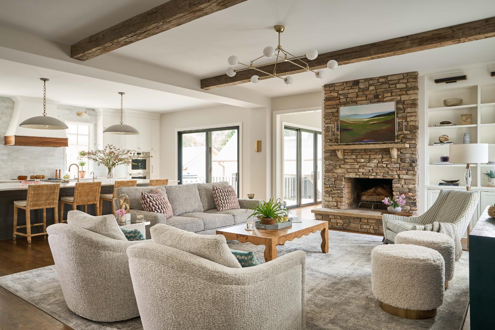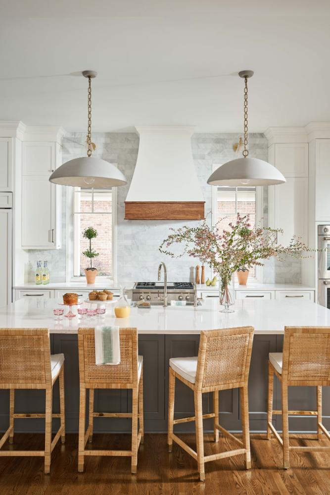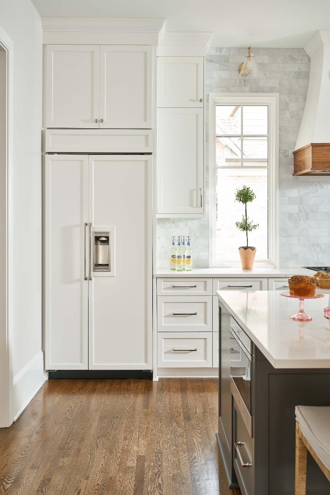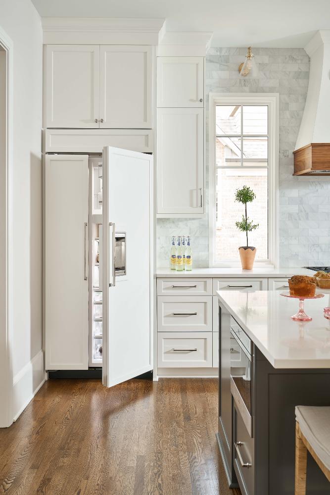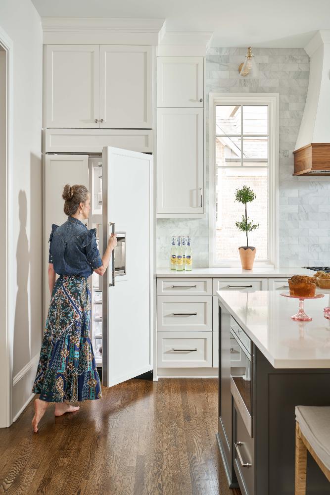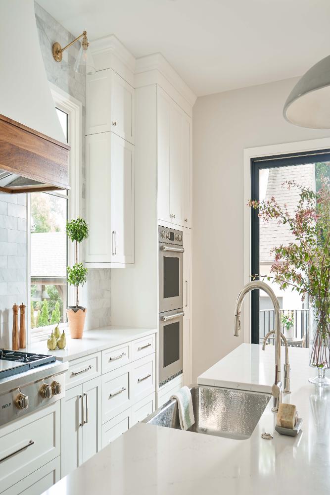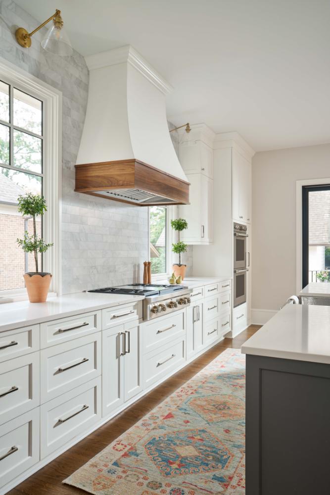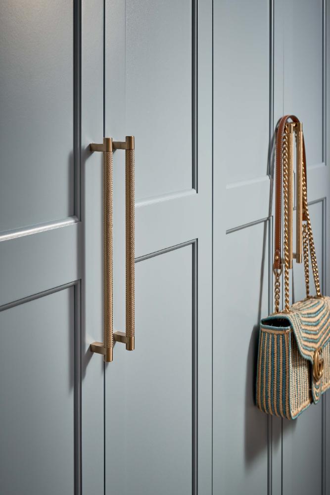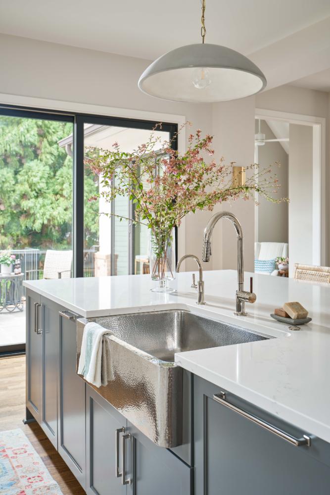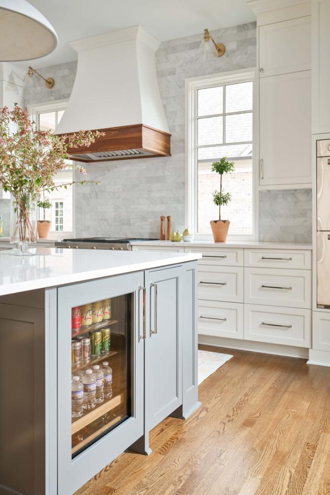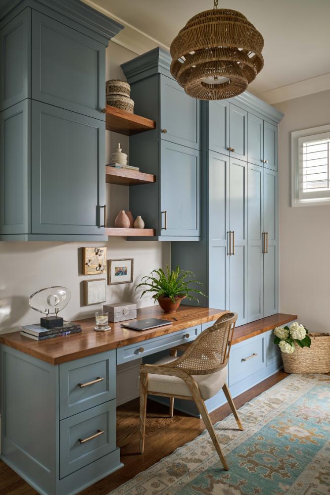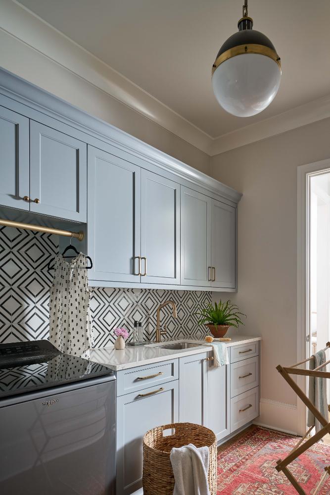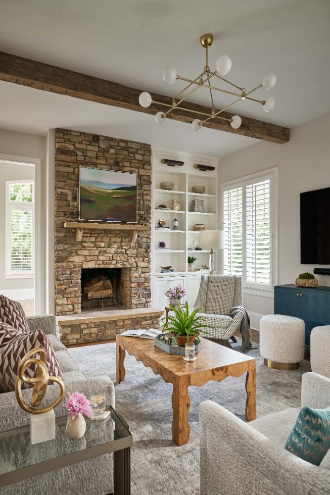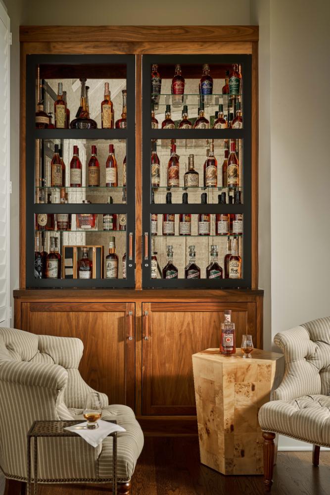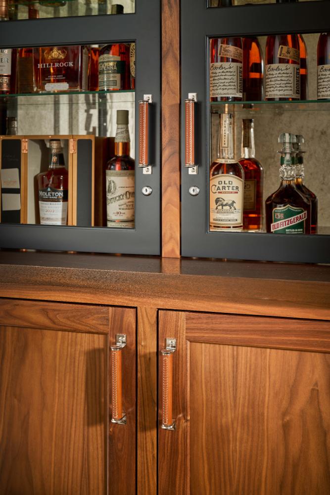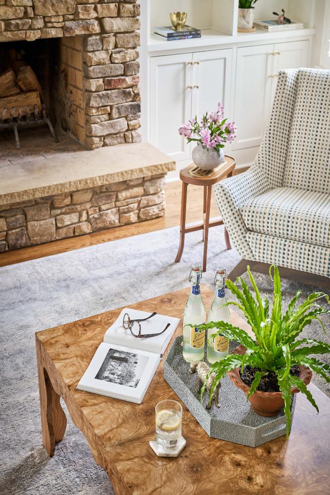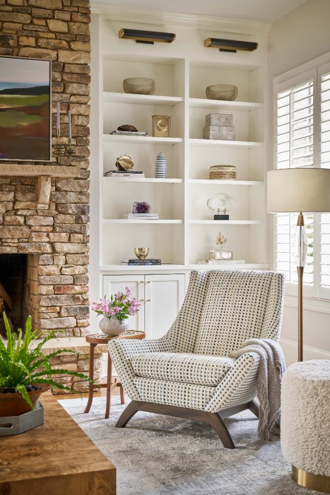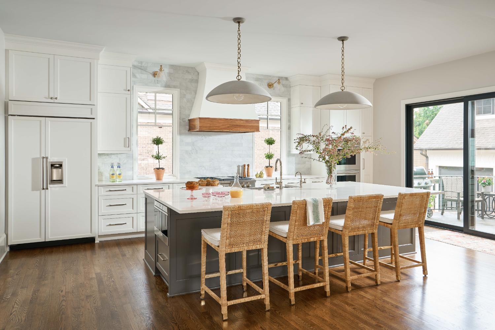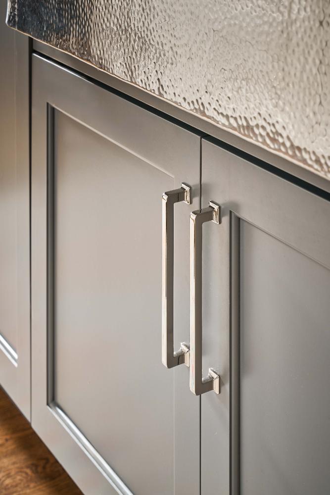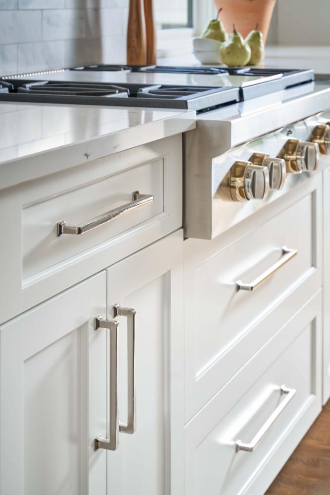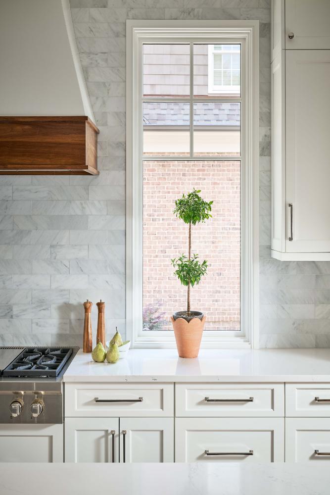Maryland Ave
This project aimed to enhance the home’s functionality and entertainment potential by seamlessly connecting the kitchen with a newly designed exterior entertaining space through an open floor plan. The sunroom was transformed with larger sliding doors to maximize natural light, and a custom bar display area was added to elevate the space’s ambiance. Interior renovations included a complete overhaul of the laundry room, office, and side entry, with the addition of a mudroom that incorporates a desk area for added functionality and style. The exterior was revitalized with updated trim and paint, and a dedicated grilling porch was introduced to complement the outdoor living experience.
Square Feet: 400 S/F
Time to complete: 9 months
Architect: Karen Barton
Market Partners: Celadon Interiors
Photographer: MB Productions
Schedule A Project Consultation For Your Home
Click the button below to tell us more about your custom home building project and then a member of our team will follow up to set up a Project Consultation meeting.
