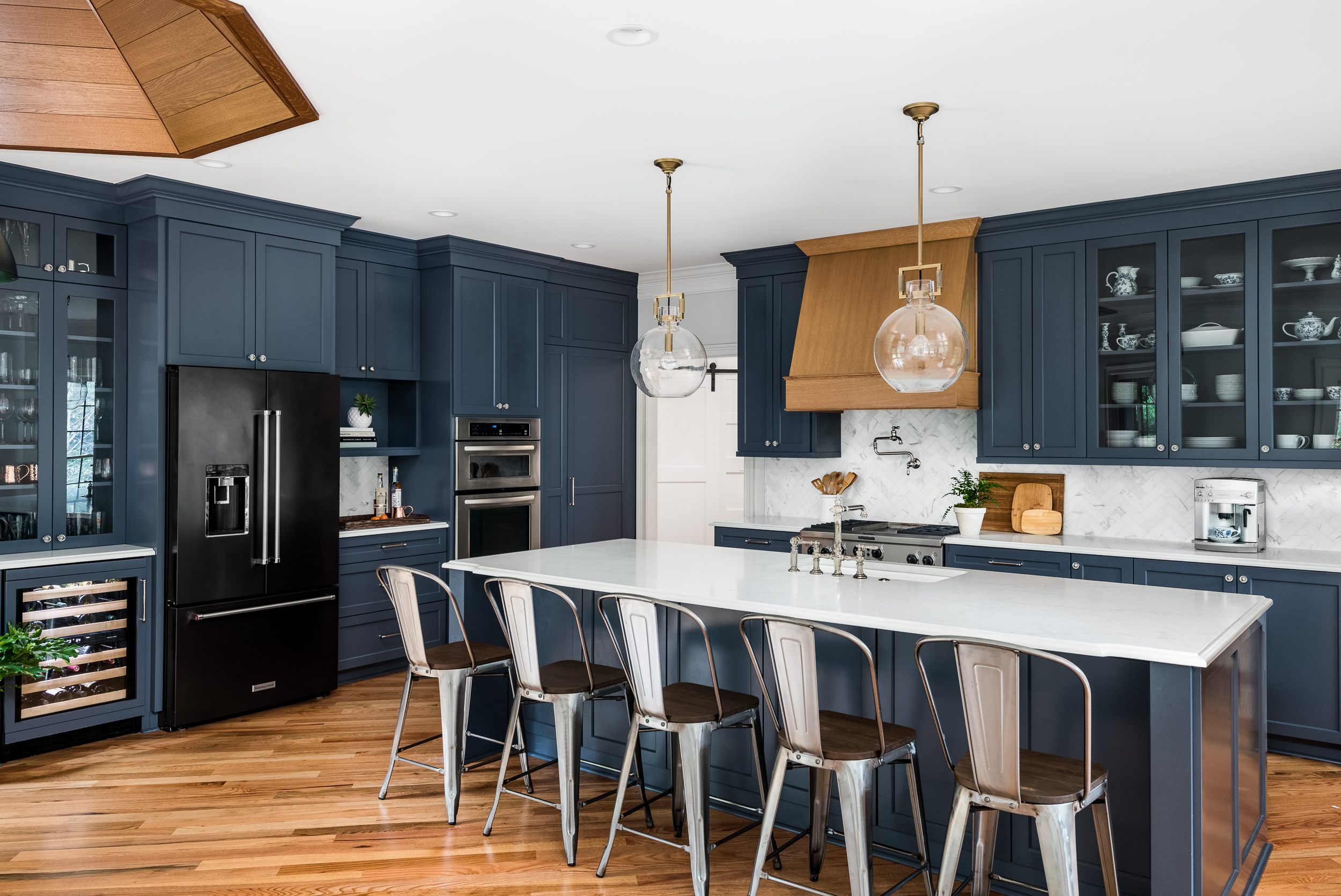The homeowners moved from Raleigh, NC into a spacious home in Waxhaw, NC that had plenty of potential for their growing family. During the renovation, their family of four grew to a family of five. They wanted specific spaces in their home to be updated and more functional for their young children. With a baby on the way, our clients knew that adding more finished space would be a large benefit to everyone especially as their young children grow older. Additionally, the homeowners have family that travel from Hawaii who come to visit for periods of time so being able to provide their guests with a private guest suite was certainly a high priority.
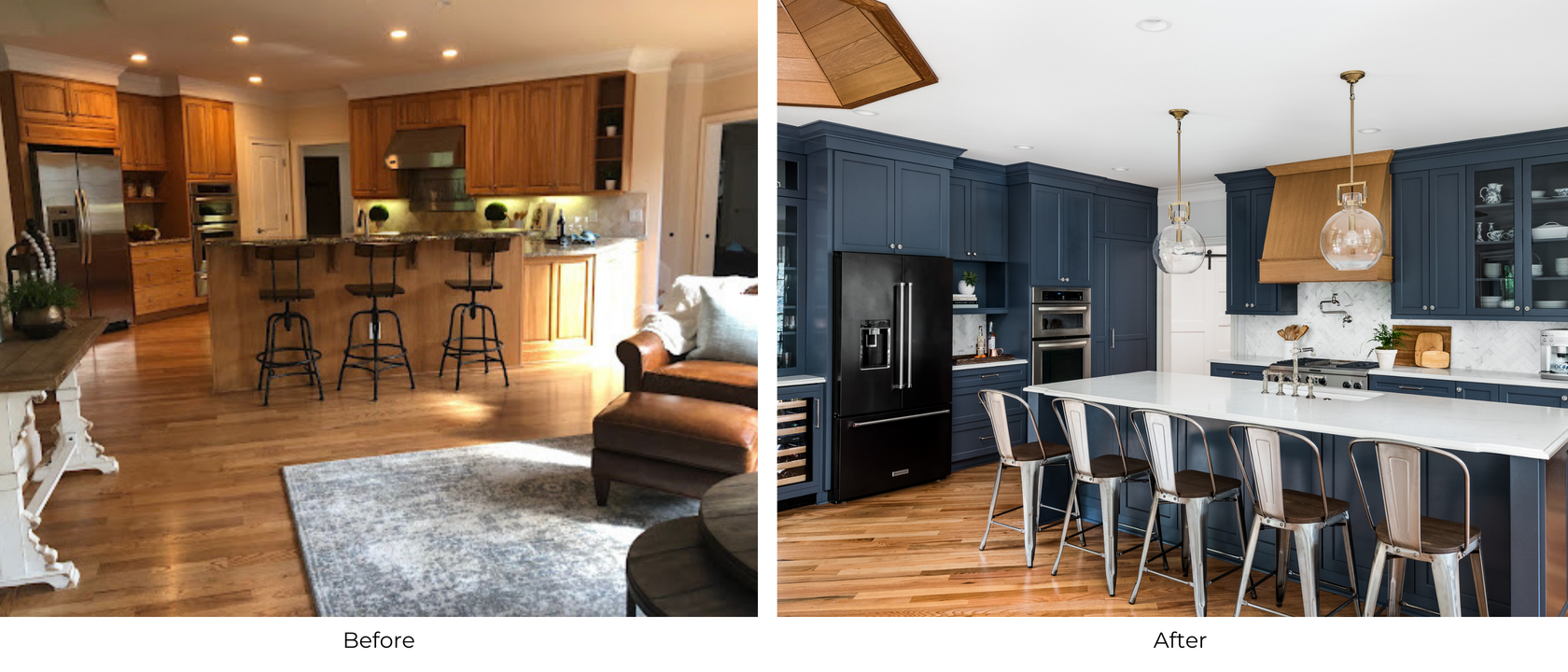
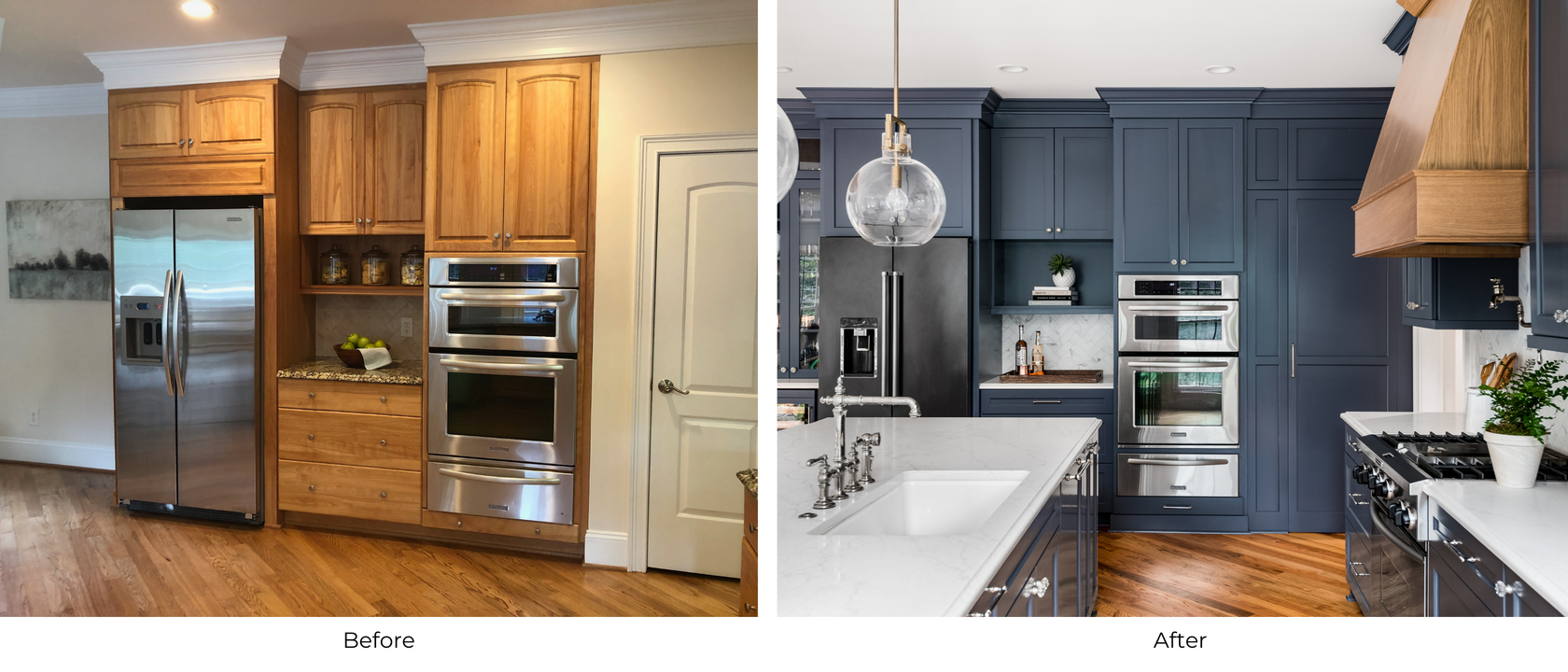
The original kitchen layout was transformed from a long narrow peninsula with limited prep and eating space to a luxurious 10’ x 5’ island with brand new opal white polished quartz countertops. All new custom cabinetry maximizes every inch of storage space as well as provides a creative solution for concealing a traditional pantry door entry with two large cabinet doors that tie in with the rest of the cabinetry.
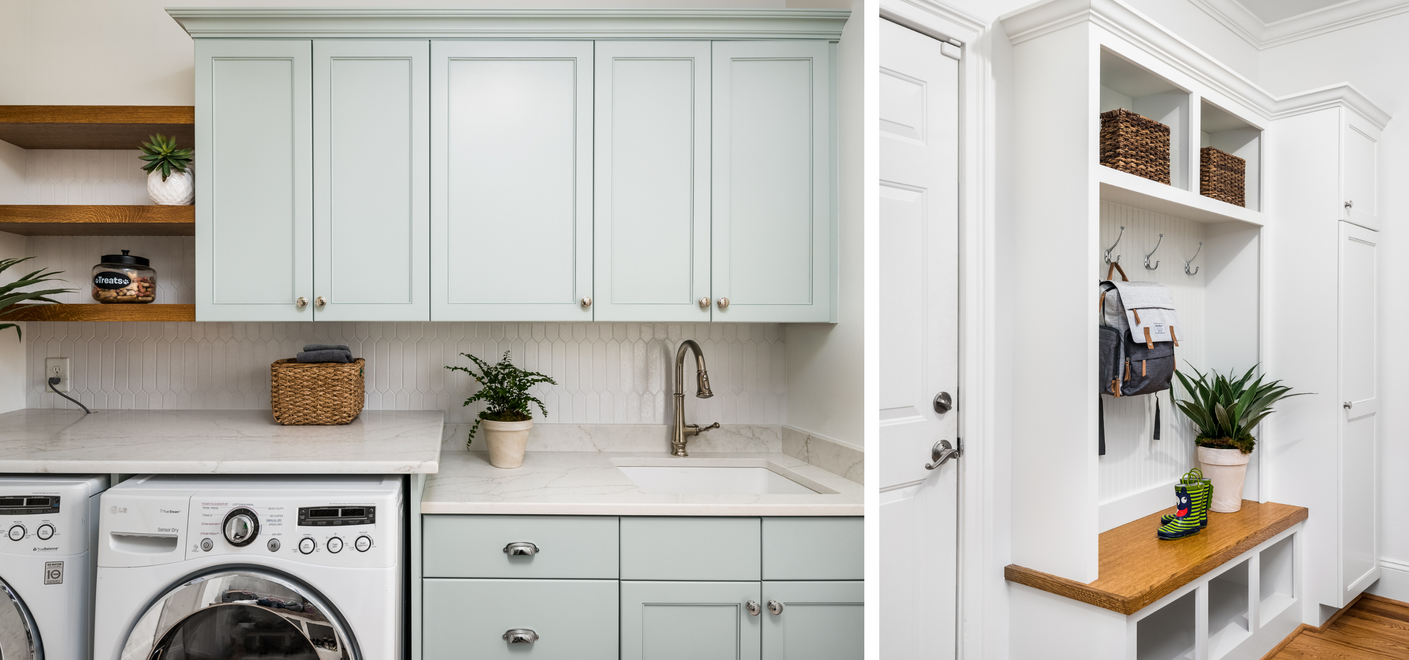
The goal for this space was to create a “drop zone” space for the children of a growing family that is always on the go! We were able to accomplish this by providing a custom built-in cabinet, coat hooks, and storage shelves above. Across from these cabinets, we added countertop space over the existing washer and dryer and a new utility sink with a polished nickel American nickel faucet.
The vision for the unfinished basement level was to create an area that could be used for an overnight guest space, an entertaining space, a gym/playroom, an office space, and a home theater space.
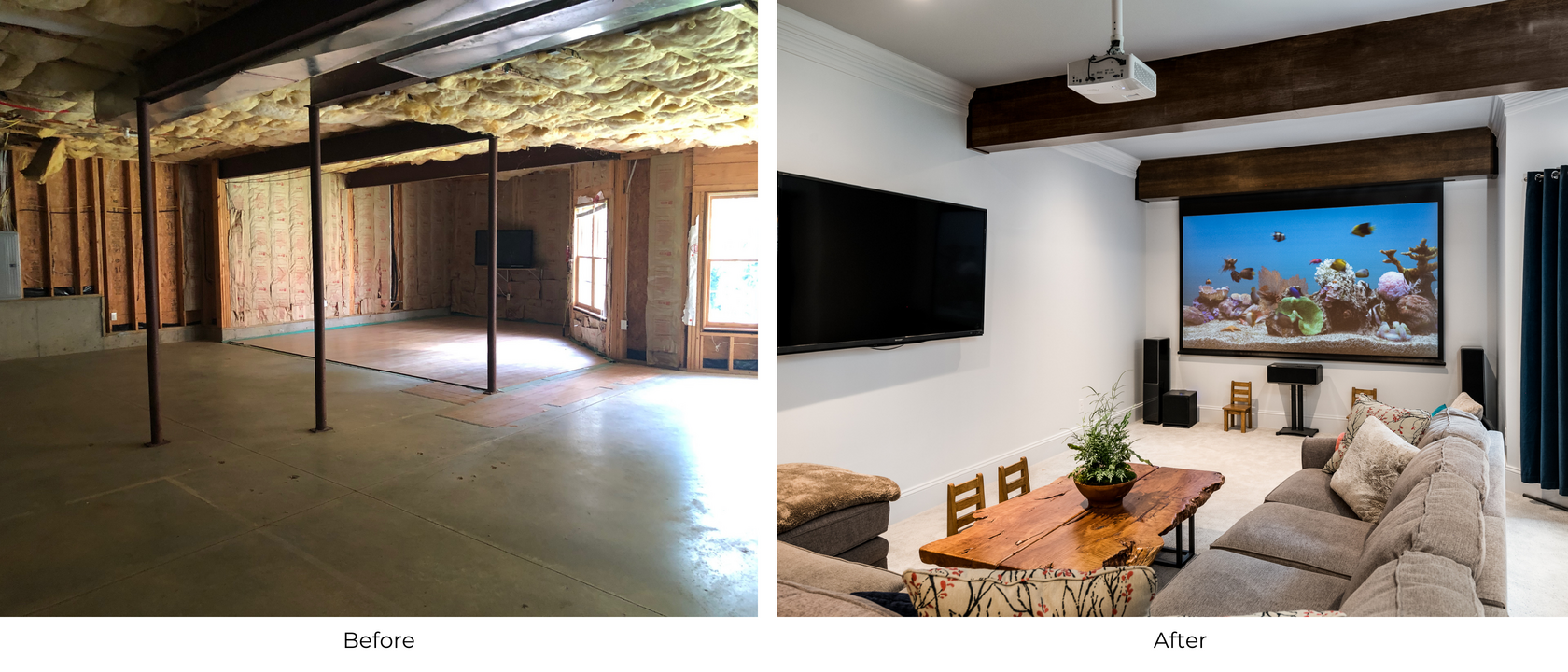
The home theater room boasts a 120” motorized projector screen built into a custom faux beam that conceals the screen when not in use. The 4k projector and the premier surround sound system are all digitally controlled by a touch screen remote, provide a movie theater experience in the comfort of their own home.
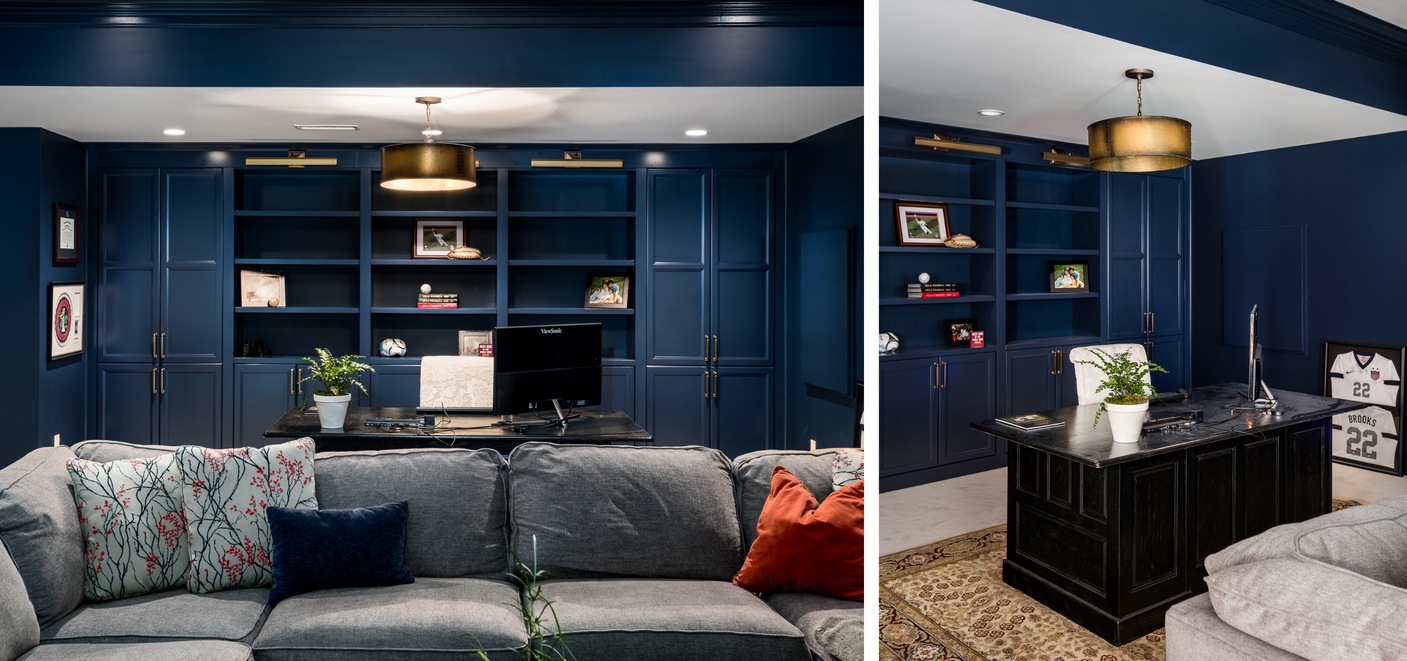
This private remote workspace is separated from the home theater space by a 6’x 8’ barn door that provides privacy and quiet during the week. This space is furnished with custom built-in cabinets finished in Sherwin Williams Naval that creates an accent wall in the space. The faux ceiling beams and lighting of this room display a tastefully dramatic appeal.
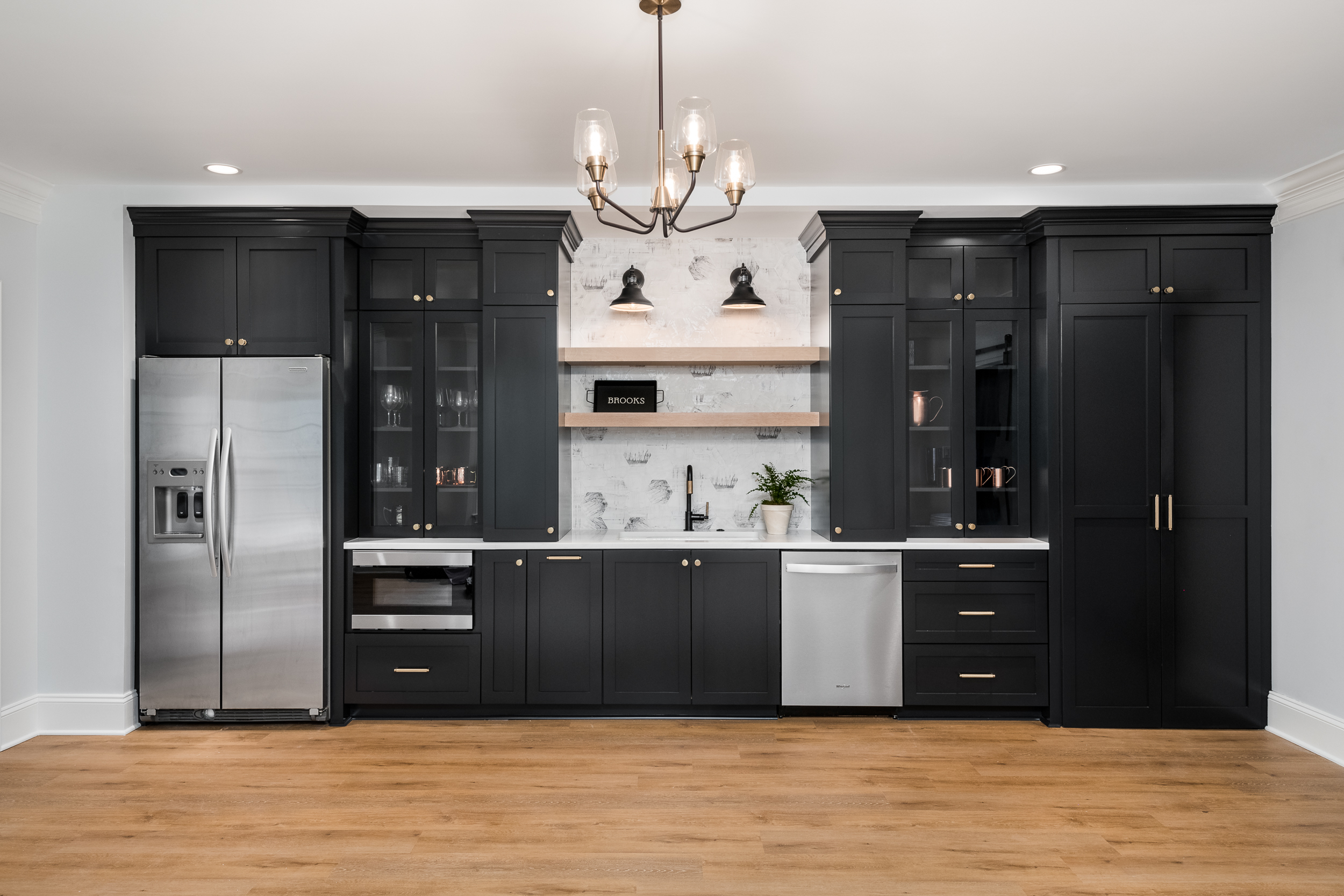
The basement kitchenette features custom-built cabinetry and a unique Glazzio Princeton Glaze porcelain hexagon tile backsplash that ties in with the white oak floating shelves and the matte black Brizo sink faucet.
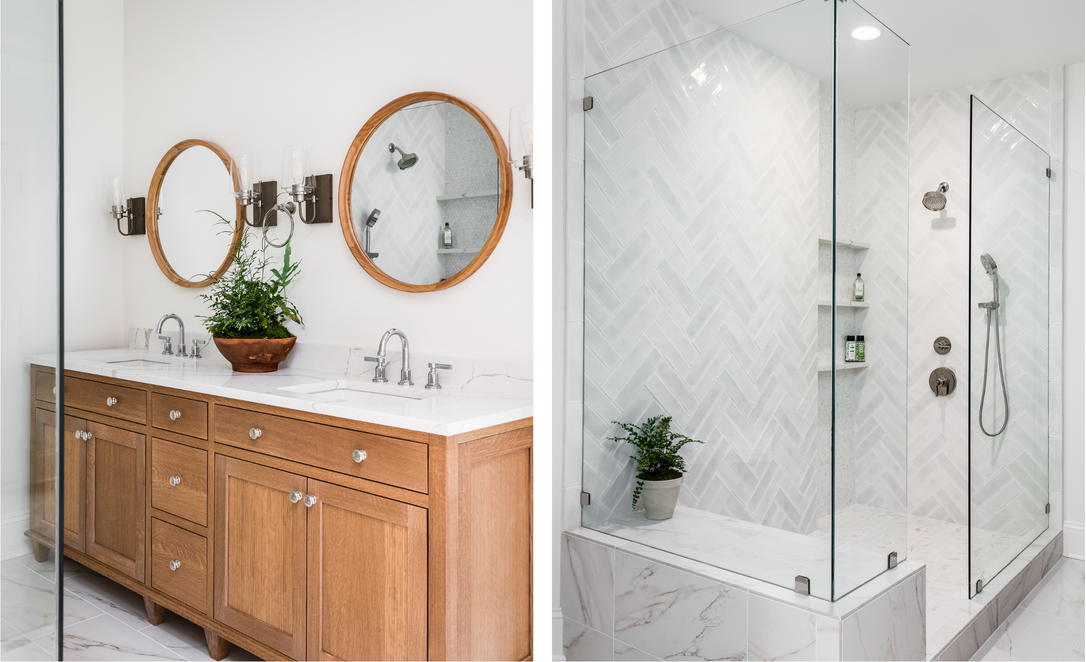
The details in the tile of the full guest bathroom are perfect for creating an elegant private space that can also withstand the regular use of young kids coming in from outside! The double herringbone pattern of the shower wall tile mixed with the pearl penny round mosaic title in the niche creates a perfect fit for this bathroom. The custom-made white oak vanity is a real statement piece for this space and the natural wood color really stands proud amongst the Sherwin Williams Shell White wall color.
