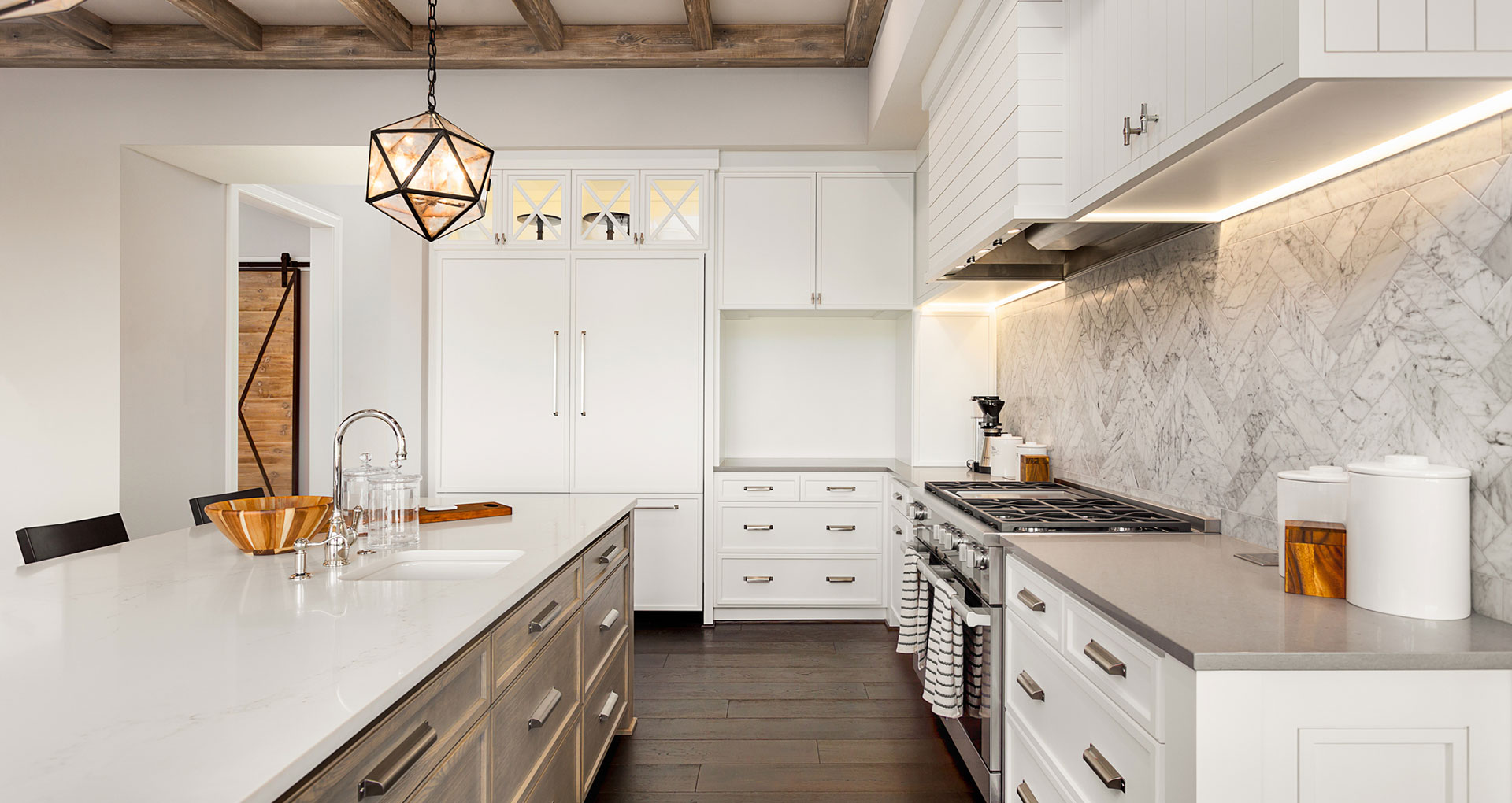Many older homes contain amazing sets of architectural details and tons of character, but they might not work well with our modern lifestyles. Individual rooms, rather than a modern open plan, can lead many buyers to think that the only way to get the modern look they want is to tear down a property and start over. This simply isn’t true! If you’ve purchased a home and love some of the details, and perhaps want to maintain a certain trueness of character to the neighborhood, then you needn’t do a full tear down and a completely new build. The key is to enlist experts to help you design and update your older home, like the experts at Alair Homes Charlotte.
Don’t Tear Down Every Wall
Older homes often do not have the open floor plan living that most modern families like. While it might seem like the best way is to completely tear out the inside walls and start with a clean slate, this process often involves a higher cost than a simple addition. Many of these walls inside your home that divide the rooms are certainly load bearing and so can’t simply be done away with.

Rearrange Walls
The key is to think about adding on an open-plan area while leaving much of the rest of the house intact. This helps preserve much of the original character of the home, while still gaining a part of the home that is an open floor plan. You’ll be surprised at how just a few rearranged walls and an open addition make a difference to the overall feel of an older home. Breaking out the back of the house to create an open-plan kitchen with family room and indoor/outdoor living area will reflect light back into the rest of the house.
Make Changes To Old Details
While you’re doing this addition, think about changing some of the more dated and less charming elements of your older home. Many older homes have odd or inefficient window placement that doesn’t take advantage of the warming power of the natural progression of sunlight throughout the day. Older windows are also incapable of retaining heat, so consider installing energy efficient windows while making this change. You’ll recoup the cost in energy savings in a few years, especially if you live in a colder area of the country.
Environmentally Friendly Materials
Another benefit of building an addition that serves as the main living area is that you have the ability to use environmentally friendly and energy efficient materials to help keep this oft-used room just how you and your family like it. Heated floors, windows placed optimally for passive solar use and more heavily insulated walls and ceilings can make your most used room the most energy efficient.
Creating Privacy
Allowing the other rooms to remain somewhat private can be an added benefit of building an open-plan addition. These individual rooms can function as a formal living room, home office, guest room or, in some cases, joined to a master bedroom to create a master bath or more closet space.
Try to keep an open mind if you’re craving an open and modern floor plan but love the locations of older homes or the classic architectural details in a more traditional floor plan. A complete knockdown and rebuild is not the only answer. Neither is a gut rehab always necessary. Adding an addition with a modern and open floor can remake the entire feel of the home, and turn something old-fashioned into your modern dream home.
