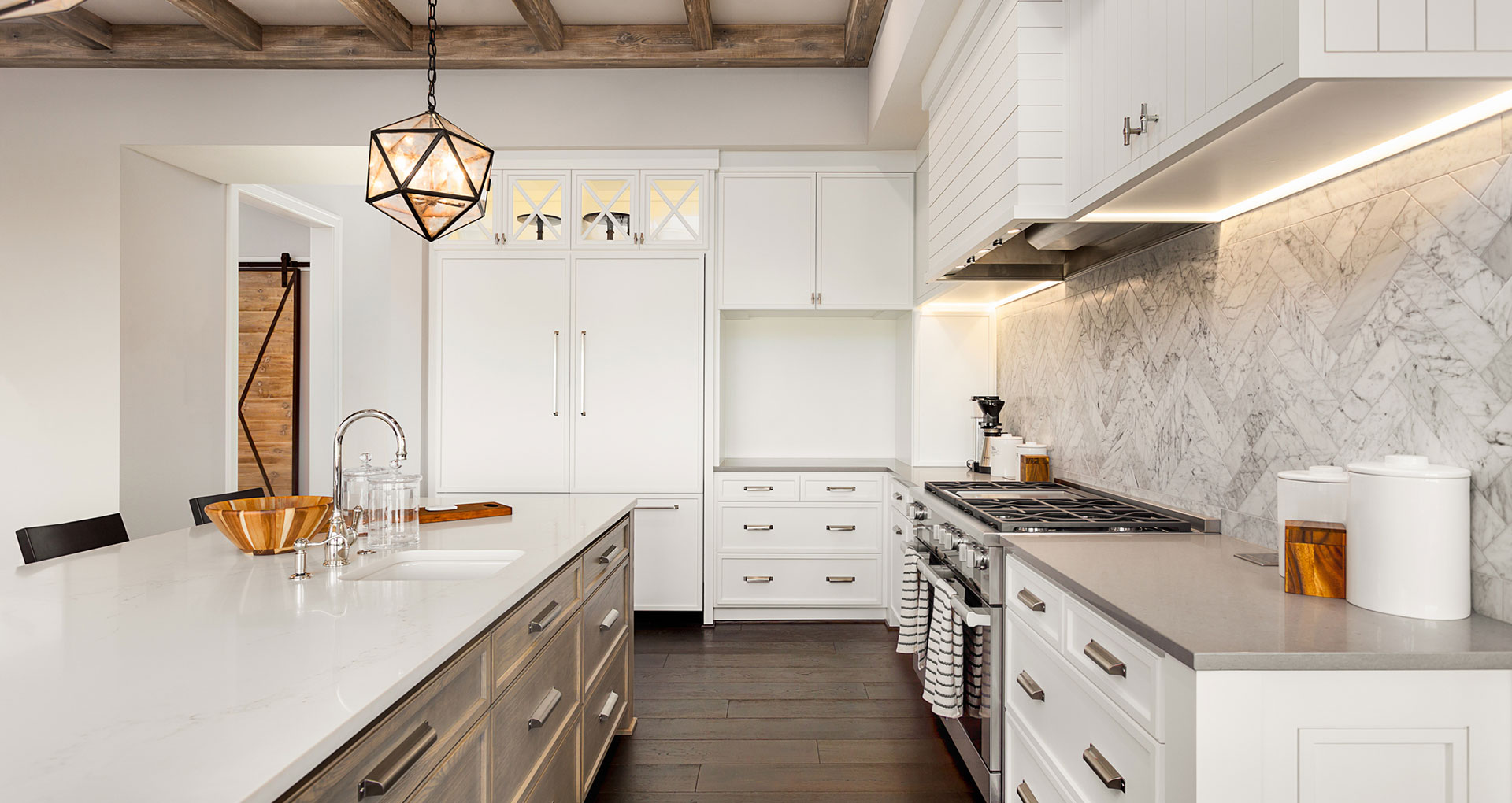On a drive through historic Myers Park, you will not be surprised to see smaller “back houses” or detached garages behind many of the early 20th century homes. These small structures offer extra living space for today’s families. Architect Ann Stanley (AVS Architecture), who lives in the neighborhood, realized her family needed more space than existed in her 1917 bungalow. She decided to design a carriage house that would fit well into the neighborhood and still provide the multi-functional uses requested by each of her family members.
As an architect who has most recently been working from her home’s guest room, the first item on her design list was carving a space out of the 560-square-foot carriage house for a home office. At one end of the studio are windows surrounded by a built-in desk, flat files, and bookcases that provide the space Stanley needs to work. This built-in design frees the remainder of the room’s floor space to hold the furniture and electronics that serve multiple purposes of teen hangout, guest room, man cave, and storage. Stanley coordinated all the functional areas into one open room, including a wet bar, with only a bathroom segregated by walls and a door.
“I wanted a modern, yet farmhouse-like feel,” says Stanley, who previously designed similar structures for upscale clients of a California architectural firm before she and her family moved to Charlotte 11 years ago. “Clean lines, simple materials and a vaulted ceiling in the main space were important.”
Stanley says there were no construction challenges, a fact she credits to her contractor, Advanced Renovations. “It was a seamless experience working with Duane Johns of Advanced Renovations,” she says. “I appreciated his intelligence and problem-solving skills throughout construction. It was great to know I would not be losing control of the process once I had finished the design drawings.”
“Advanced Renovations exhibits accountability, organization and reliability from beginning to end,” she continues. “They kept the area clean while they worked, and I always knew what was coming next.”
For her part, Stanley made the design choices, including the neutral color palette, porcelain floor tiles, which impart the look of limestone and dark gray caesarstone countertops that provide a neutral counterpoint to off-white walls, beige sofas and rattan chairs. On the exterior, a grayish-green shiplap siding continues the neutrality and coordinates with the existing house.
Unhesitatingly, Stanley agrees that if she had to do it all over again, she’d choose Advanced Renovations. “When we expanded the main house in 2004, I chose the first available contractor, against my better judgment as a design professional,” Stanley says. “But the comfort of having a comprehensive schedule and cost for a project before construction cannot be underestimated. Advanced Renovations came highly recommended from many sources because of their accountability and professionalism.”
Story by: Dana W. Todd
