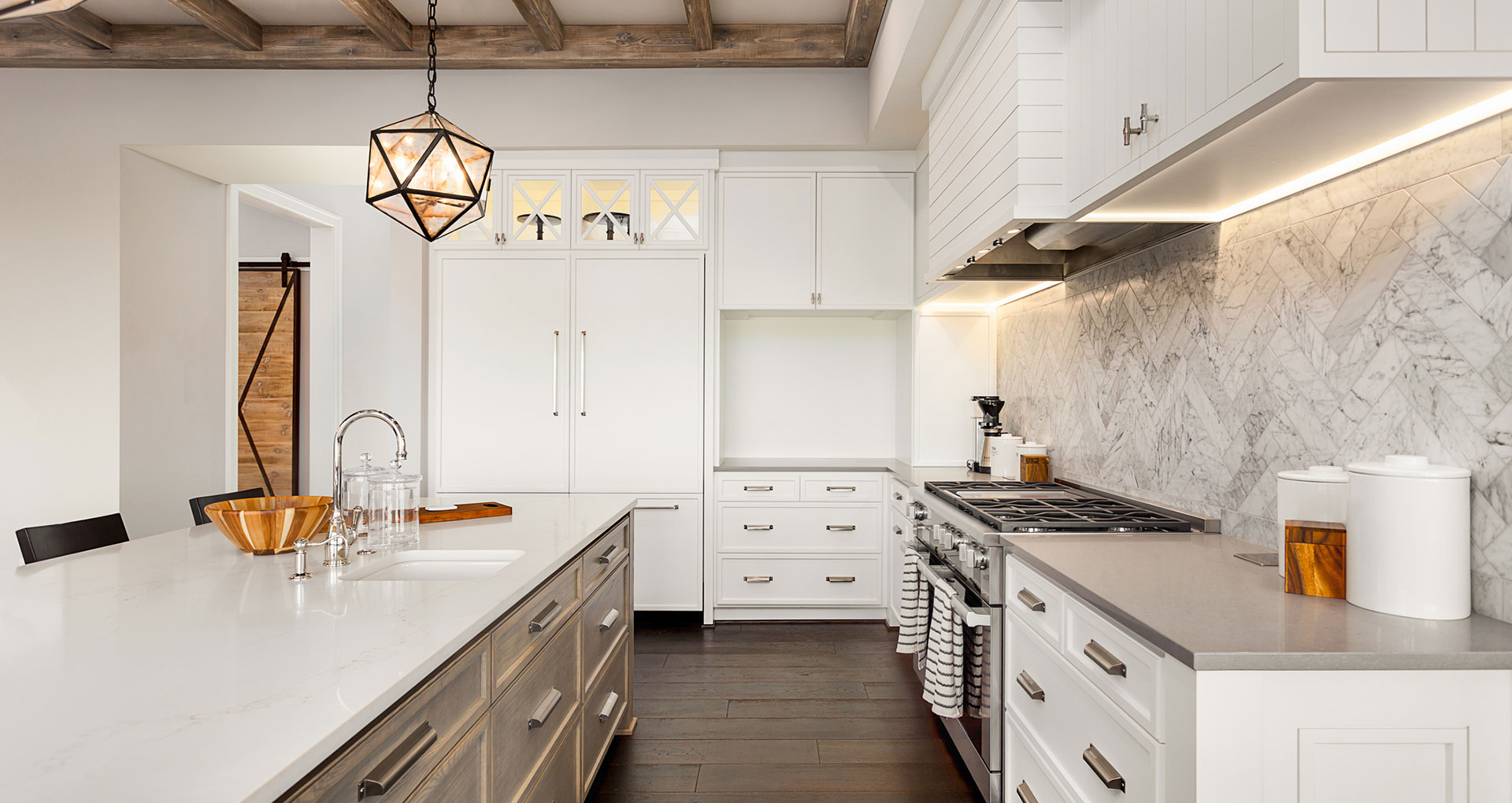Most of the traditional rancher style homes in South Tampa have one or two bedrooms, a bathroom, kitchen, dining room or area and family room. Most have very little circulation or storage space and most are compartmental. These often range in size from 950 sf to 1200 sf.
Most young families are looking for three bedrooms, at least two bathrooms, a laundry room and as much open planned, flexible space as possible usually including the kitchen, a living area and dining area. With the climate we experience and young kids to keep active, family’s wish list in Tampa usually includes an outdoor entertaining area. Young professionals would also like a home entertainment/office/study area for the children. In terms of size, all this can comfortably fit within 1,500sf or more.
Most of the traditional homes therefore need a redesign internally and an extension of 600sf or more. Thankfully the average sized lot found in South Tampa (8,000sf or more) allows for expansion.
If the existing structure is sound the project is simply an extension and cosmetic renovation, perhaps with a new kitchen and bathrooms. We do not suffer from earthquakes and subsidence is rare in South Tampa, therefore most existing foundations are still structurally supportive of the existing house and cracking is usually minor.
We worry more about termites and damp than anything else – both of which are treatable (unless extreme) and not cause to abandon a project.
But do not forget the need to upgrade the house to today’s building codes. These codes are there to protect us. Todays codes are intended to ensure that, whatever eventuality, the house will remain structurally safe. Invest in high impact rated windows and doors, hurricane rated straps in the roof, higher quality shingles/metal roofing/siding, etc. Use a licensed contractor to certify that these are the materials used and that they have been installed in accordance with the manufacturers recommendations. Do not just take their word for it.
Adding 600 sf of space to an existing structure is very cost effective. Add to that the fixtures, fittings and finishes, the costs of which are down to personal taste, and you are probably going to spend anything from $80,000 and up. Include an outside living area and landscaping upgrades and the budget could exceed $100,000.
But once you have invested in the house and have a functional modern home, the value will exceed the capital outlay and you will have equity in your investment.
Alair Homes South Tampa would welcome the opportunity to assist young families in this situation. This is not just Design Build, this is Assess/Design/Build.


