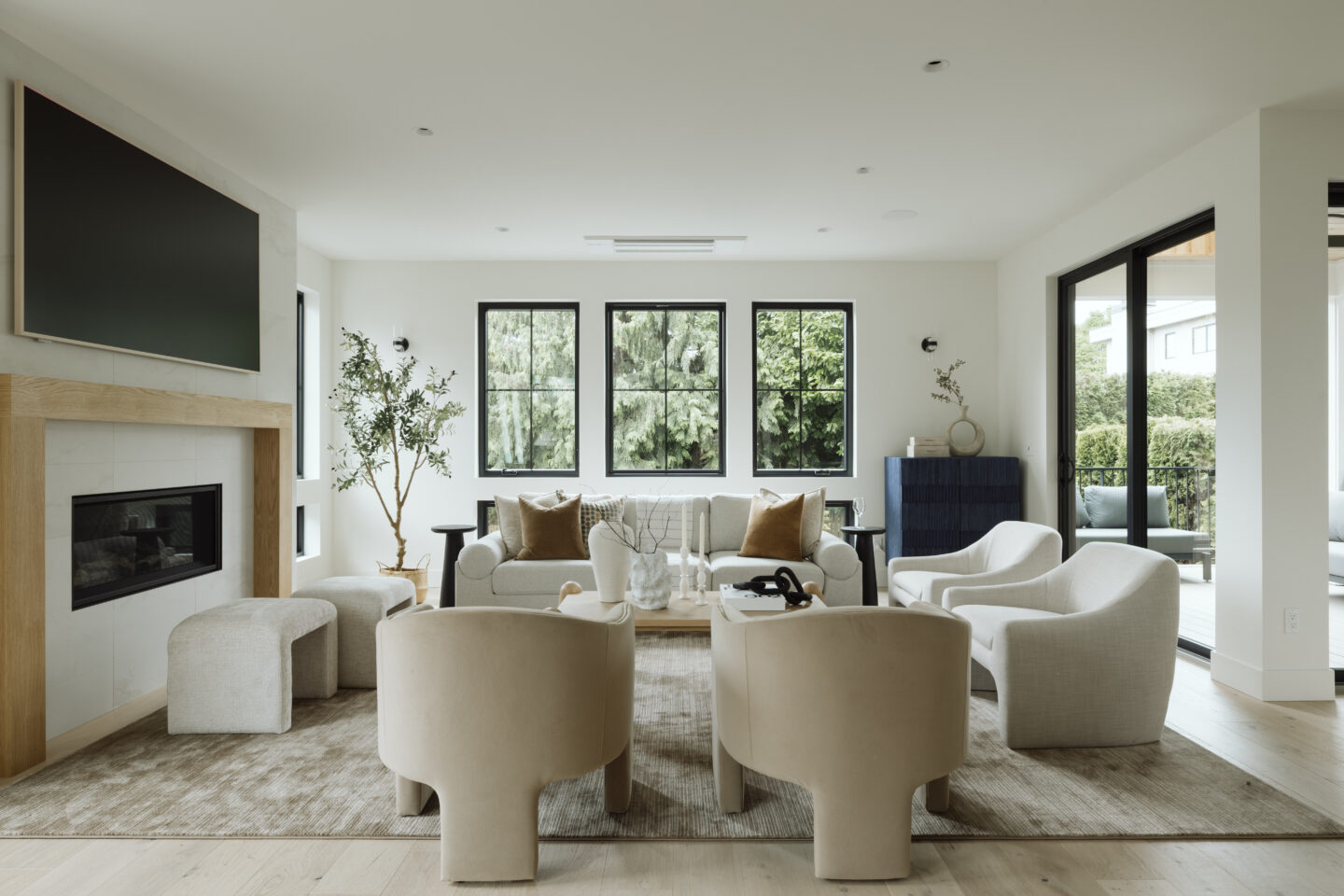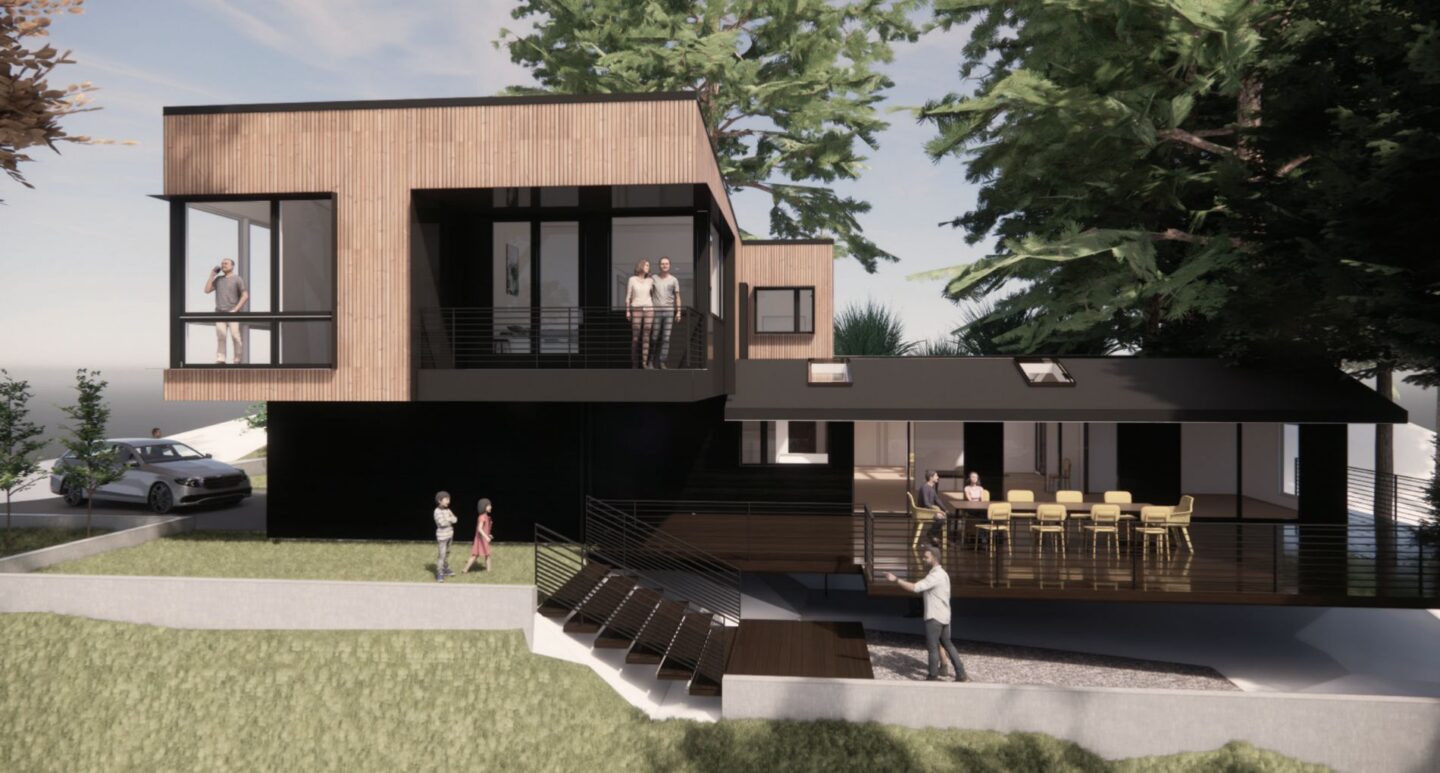Project Enatai is a stunning Northwest modern home infused with a touch of Japanese elegance. Spanning nearly 8,000 square feet, this 5-bedroom, 7-bathroom masterpiece boasts floor-to-ceiling Fleetwood windows and doors, seamlessly blending the indoor and outdoor living spaces.
The home is thoughtfully designed by Medici Architects with luxurious amenities, including a state-of-the-art gym complete with a sauna and steam shower, as well as a serene Tatami room for relaxation. All cabinetry and custom closet systems are meticulously crafted and installed by the renowned Henry Built, adding a perfect blend of functionality and sophistication to this exceptional residence.
Time to complete: 32 months
Square feet: 7,950
Photographer: AB Photo and Video | Life N Light
Architect: Medici Architects
Market Partners: HENRYBUILT | Fleetwood Windows and Doors




















