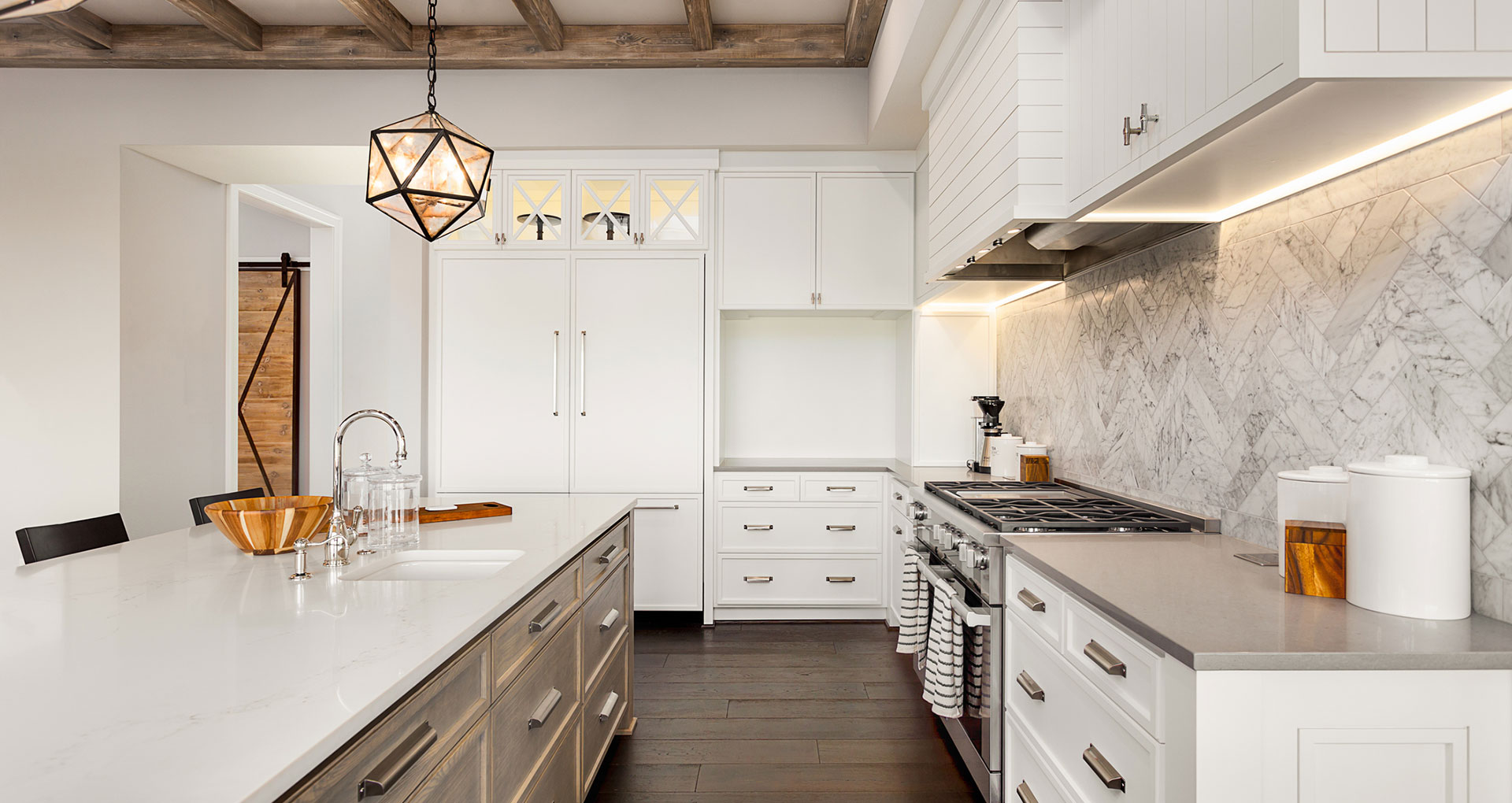When you’re designing your kitchen, you have to ensure that all your measurements are exact and perfect. Otherwise, you could end up spending thousands of dollars to fix mistakes. Measuring for cabinets isn’t as easy as you’d expect though. You have to know the length of the walls, but you also have to figure out the space from the major appliances like the stove that aren’t being moved during the remodel.
First Step in Measuring
Before you grab the tape measure, you should sketch out the space. You don’t have to be a talented artist to get a sketch of your kitchen. If you don’t sketch the kitchen, the numbers you capture later will be hard to see in the context of the space itself.
When you’re measuring, you can insert the numbers into the corresponding spaces. It’ll give you a clear reference point for when you’re showing the room to a cabinet installer to order your cabinets. Even if you have someone measuring and ordering for you, it’ll help with other aspects of the remodel too.
Step Two is Measuring the Walls
To measure the walls, you can start with any of them. Have your sketch handy, so you can insert the numbers as you capture them with your tape measure. Never measure in large increments. You want to be as detailed and precise as possible. You should be rounding to the nearest one-sixteenth inch.
If you are starting with an empty slate, you can measure the entire length of the wall. With existing cabinets, you might want to provide two measurements. One of them can be the wall itself while the other measurement should be the cabinets. You might decide to fill the space with cabinets if they aren’t flush against the wall.
The Center of the Appliances is Part of Step Three
If you’re keeping the same layout, the placement of the existing appliances, the sink and the windows is vital to the new cabinet placement. You have to design and build around the appliances, so you should be finding out the center point of these items.
Start with the sink to pinpoint the center. At the nearest wall, measure towards the sink and stop in the middle. Make note of this measurement to the sixteenth of an inch. Repeat these steps to find the center point of the stove, refrigerator and windows. If the stove or sink is going in the island, make sure you measure the length of the island and let the contractor know where it’s going.
Don’t forget to measure the width and height of the windows including the trim. You don’t want the headache that can come with the cabinet covering your window trim.
The Fourth and Final Step
The height of your ceiling is a vital part of the cabinet design. Even if you plan on hiding the top of the cabinet with crown molding, you’ll need to know how big the cabinets should be. You can base the measurements of the cabinets on the height of the ceiling since most parts of the cabinets have standard measurements. The lower cabinets are normally 34 and 1/2 inches. The counters are normally 1 and 1/2 inches thick, and the back splash is normally 18 inches high.
With these measurements as well as the height of the ceilings, you should be able to accurately figure out the top cabinet measurements. You can use these calculations to figure out how much space you’d like between your counter and top cabinet too. The back splash can be as big or small as you like.

