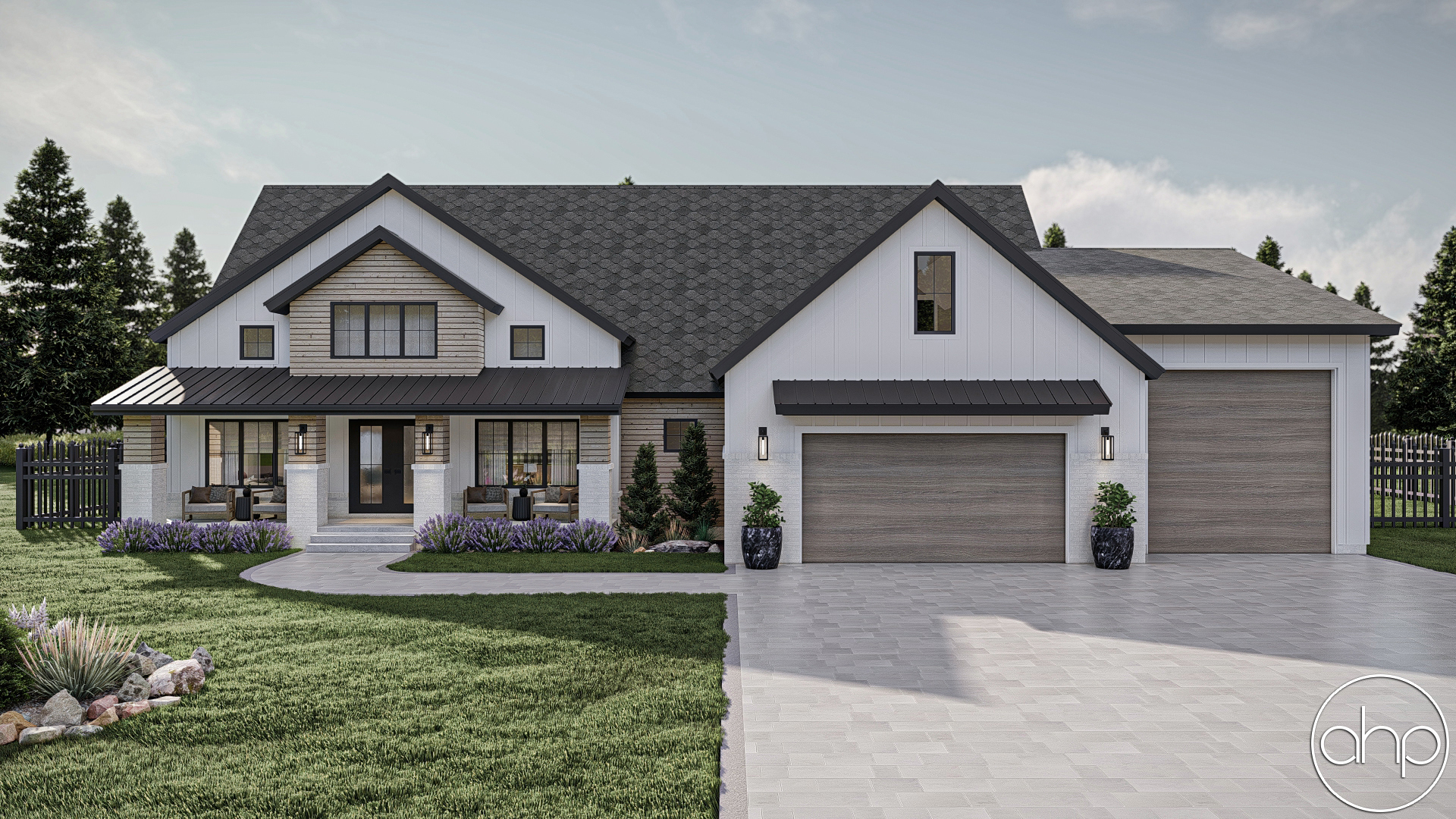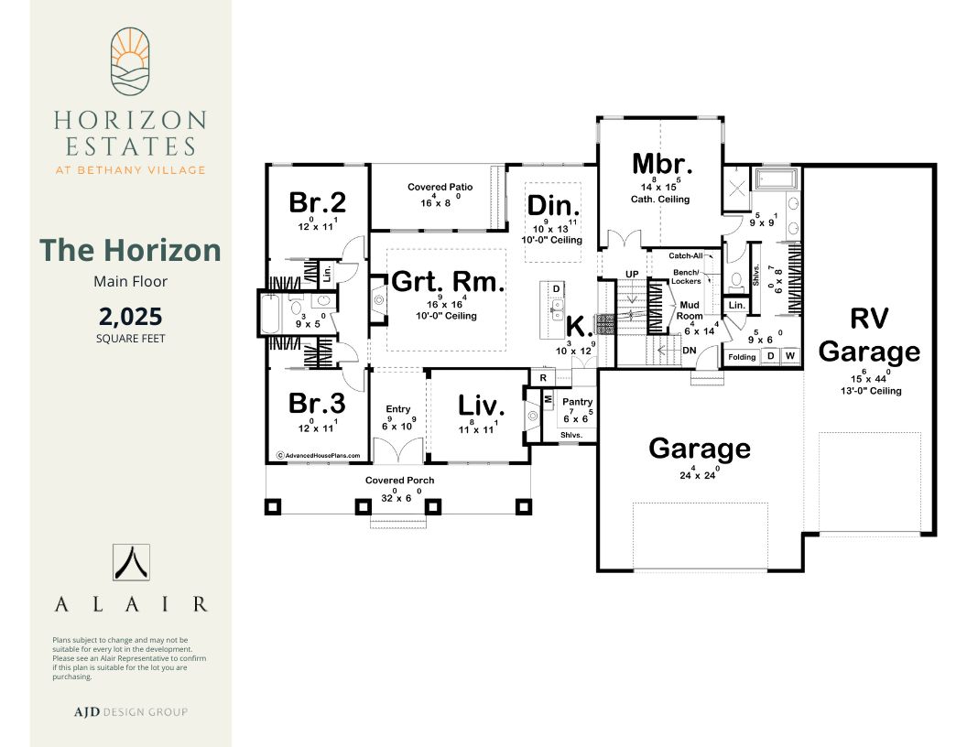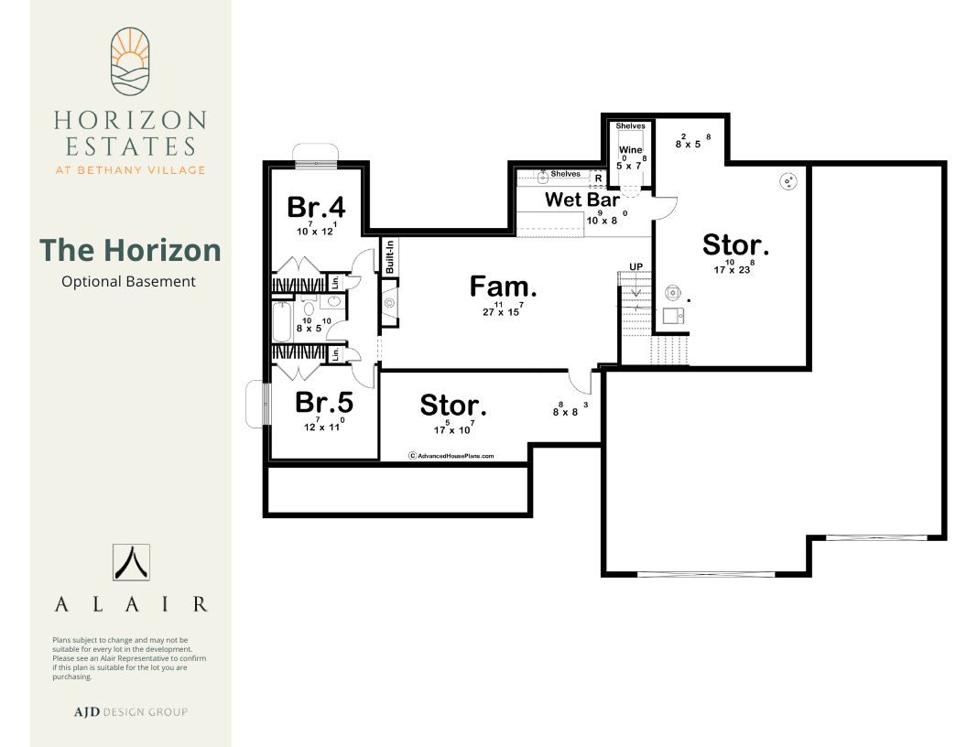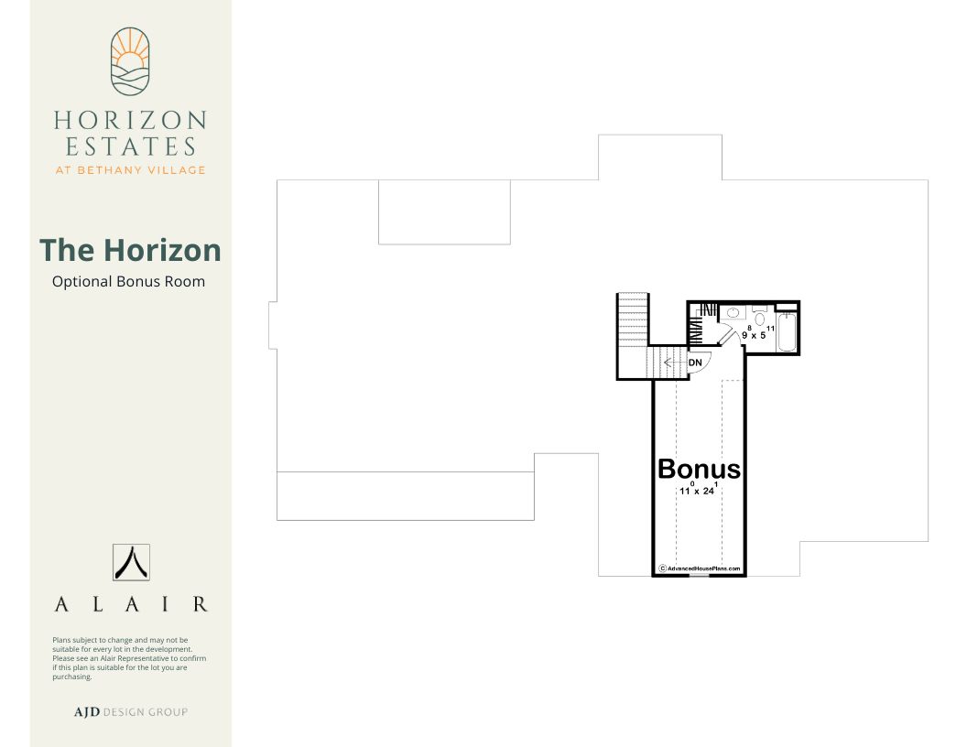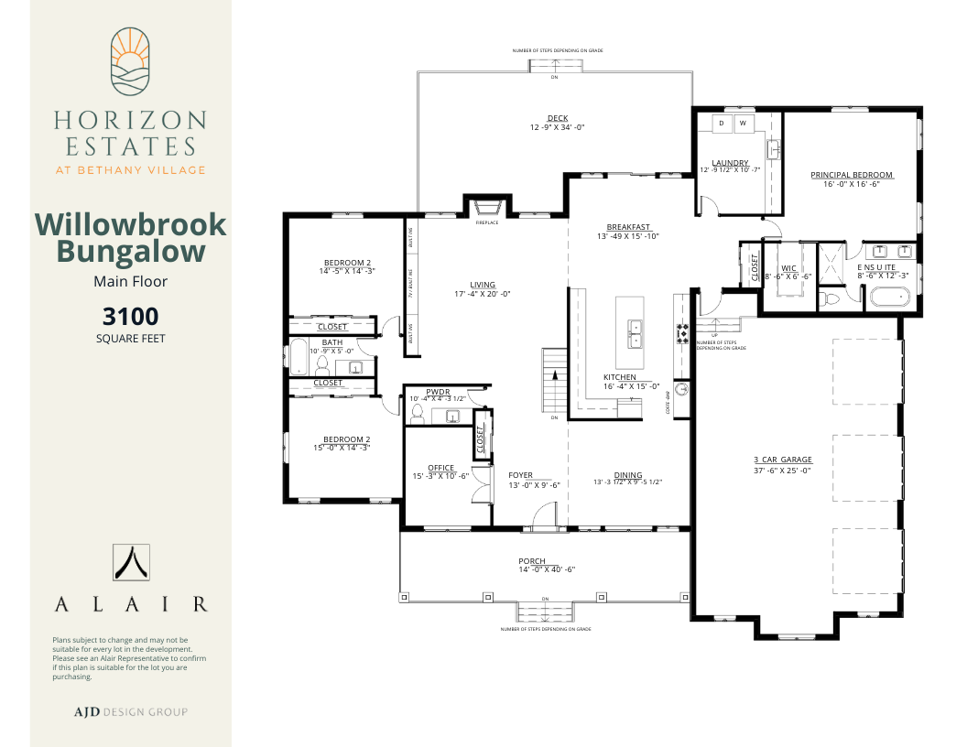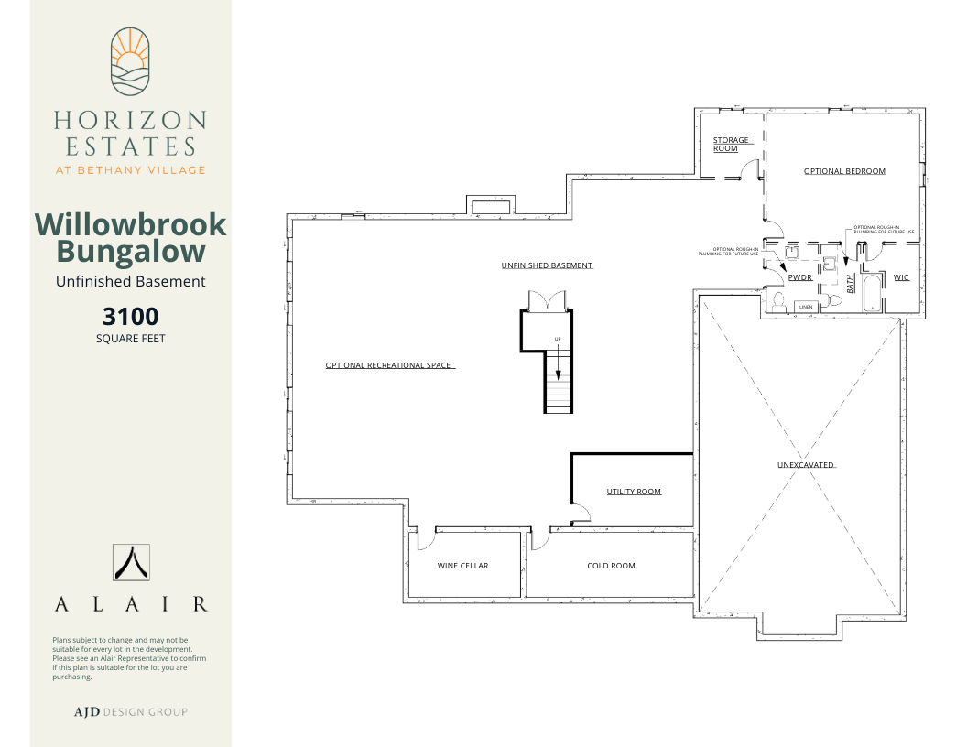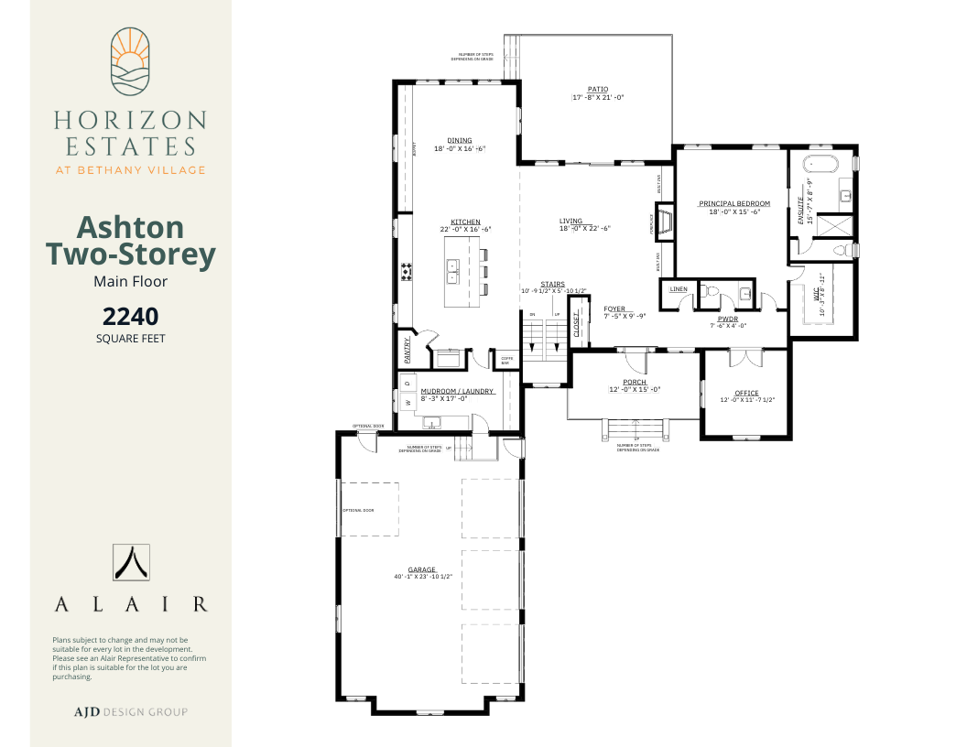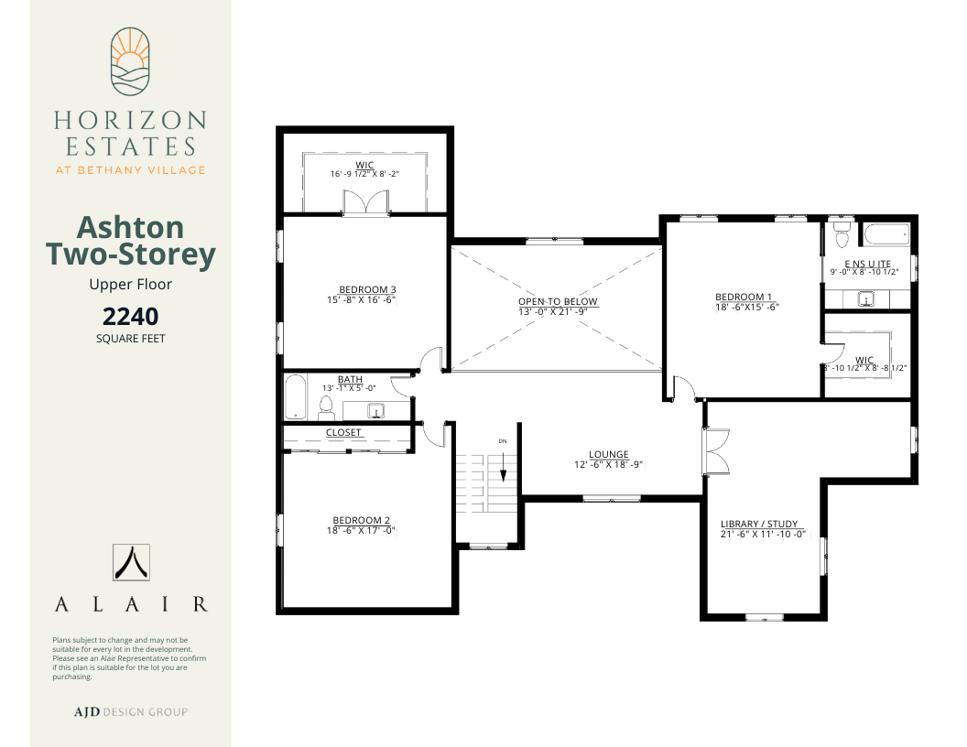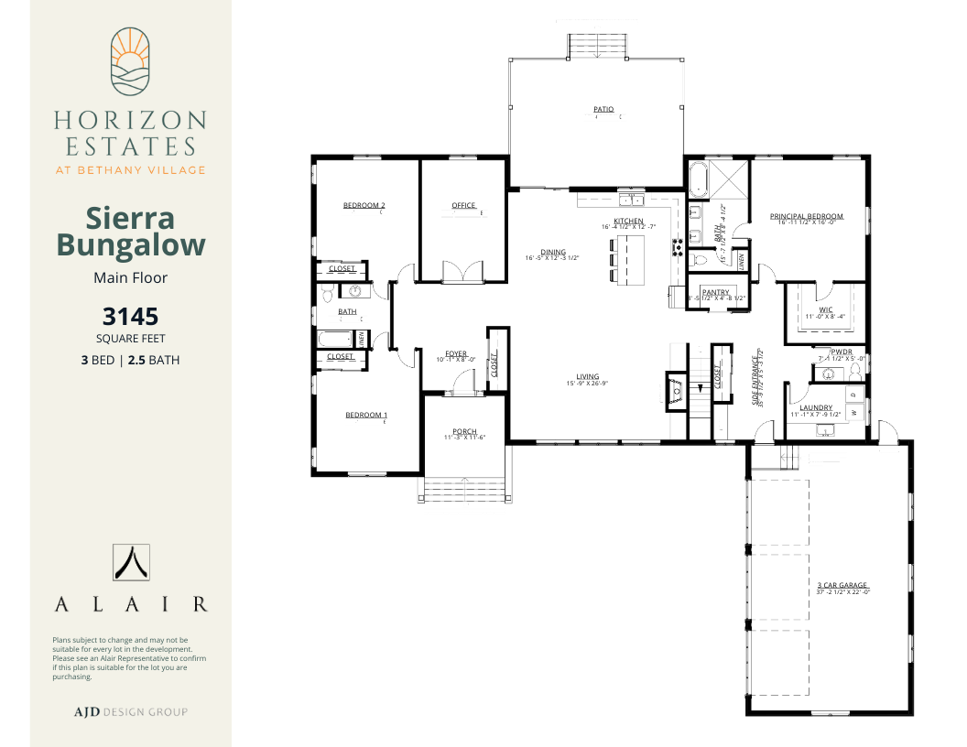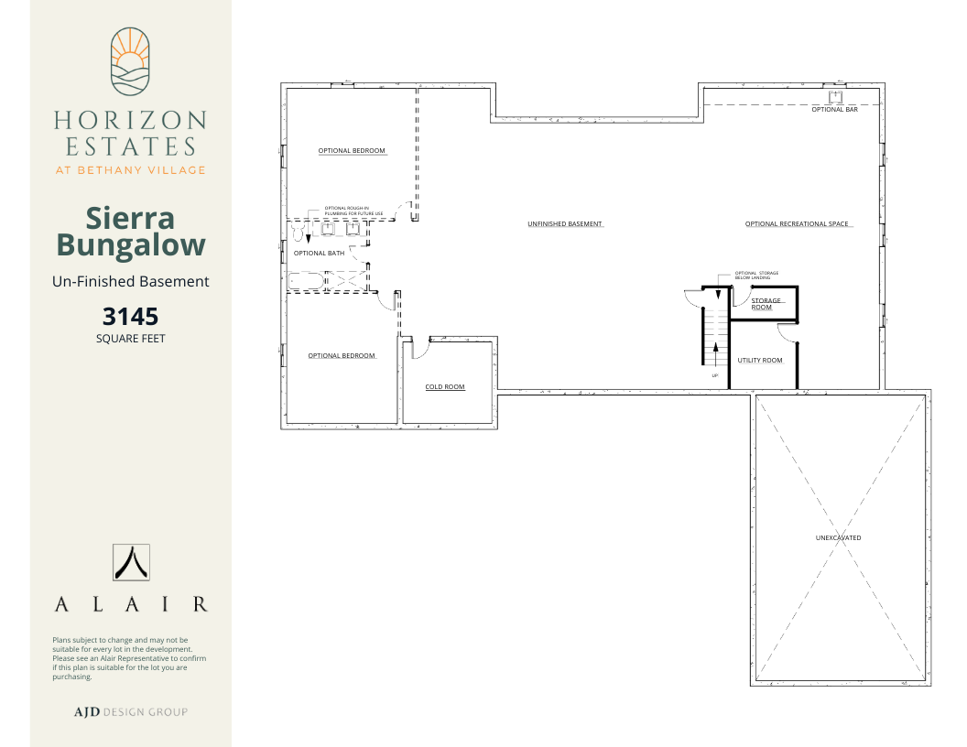
Serene Hillside Retreat
Build your custom home with

Join the Community at Horizon Estates
Nestled amidst the Oak Ridges Moraine, Horizon Estates offers a serene escape from the frenzy of city life. Imagine waking up to a breathtaking landscape of lush, rolling hills. Bethany, Ontario, is more than just a place to live – it’s a retreat to tranquility.
Living in Bethany means embracing a family-friendly lifestyle where you can reconnect with the outdoors while staying close to your community. Explore scenic hiking trails, take leisurely bike rides, and enjoy captivating nature walks through nearby conservation areas. The charm of Bethany lies not only in its scenic beauty, but also in its proximity to towns like Peterborough and Lindsay, where you can find more services and cultural attractions.
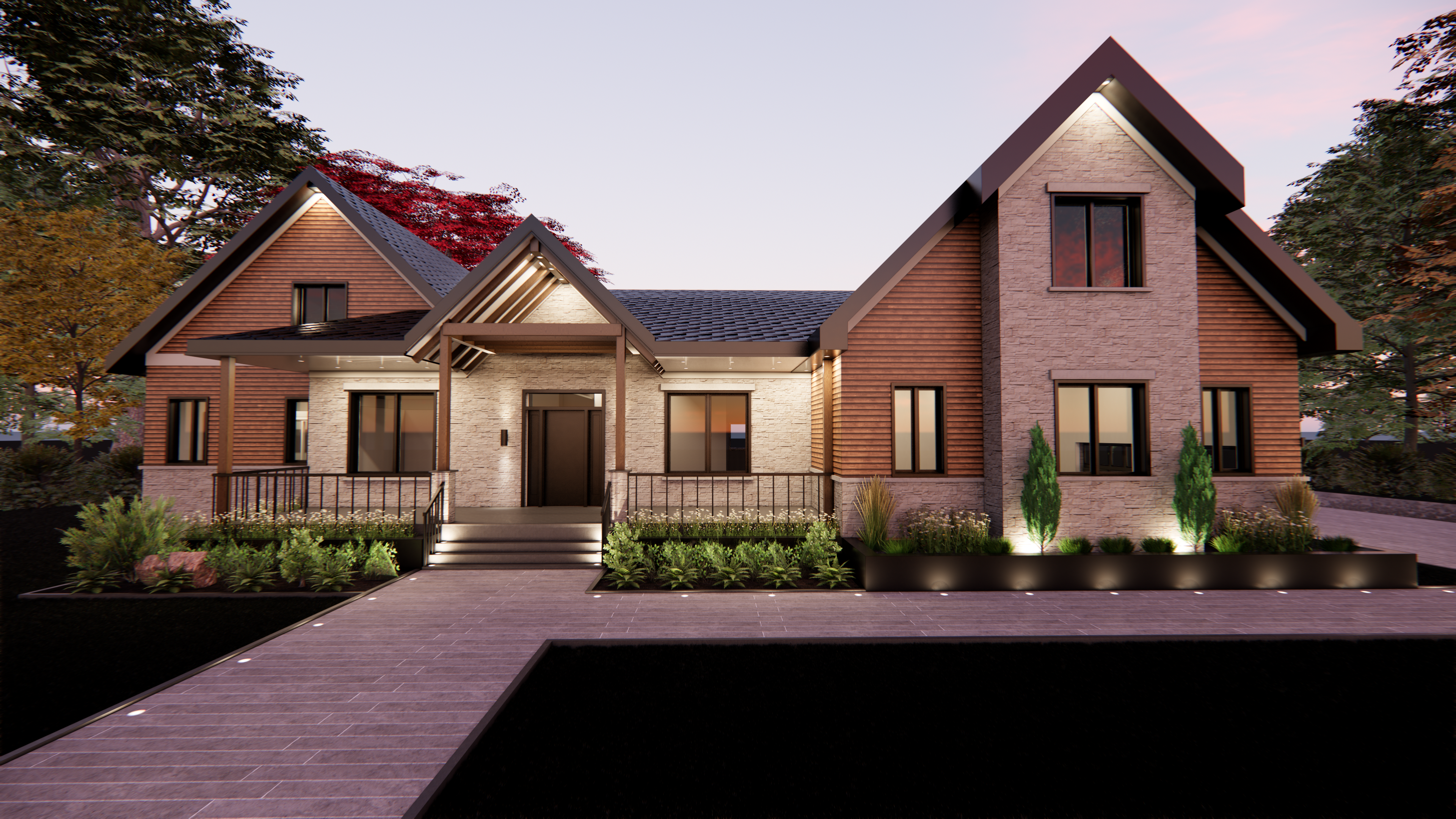
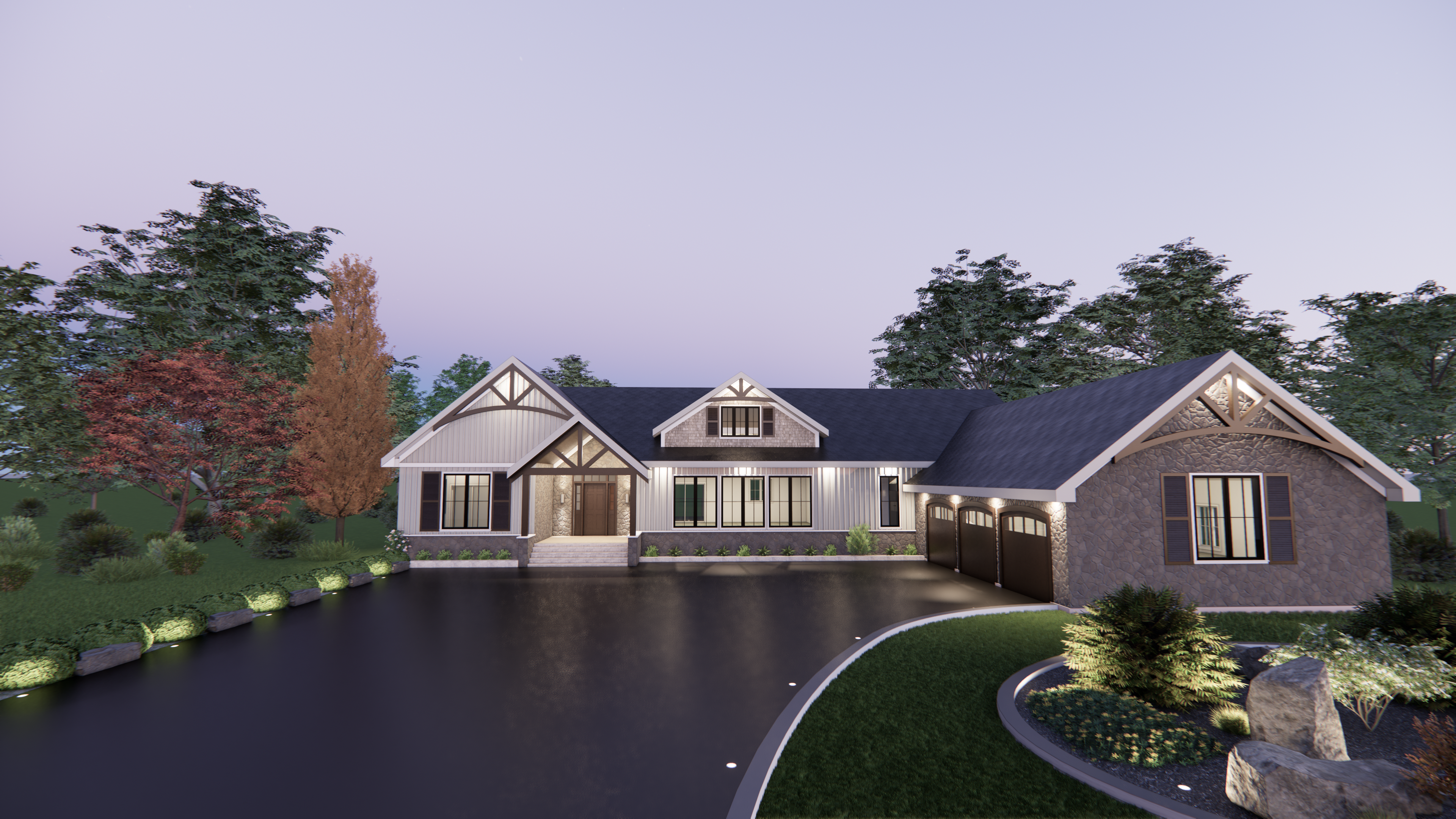
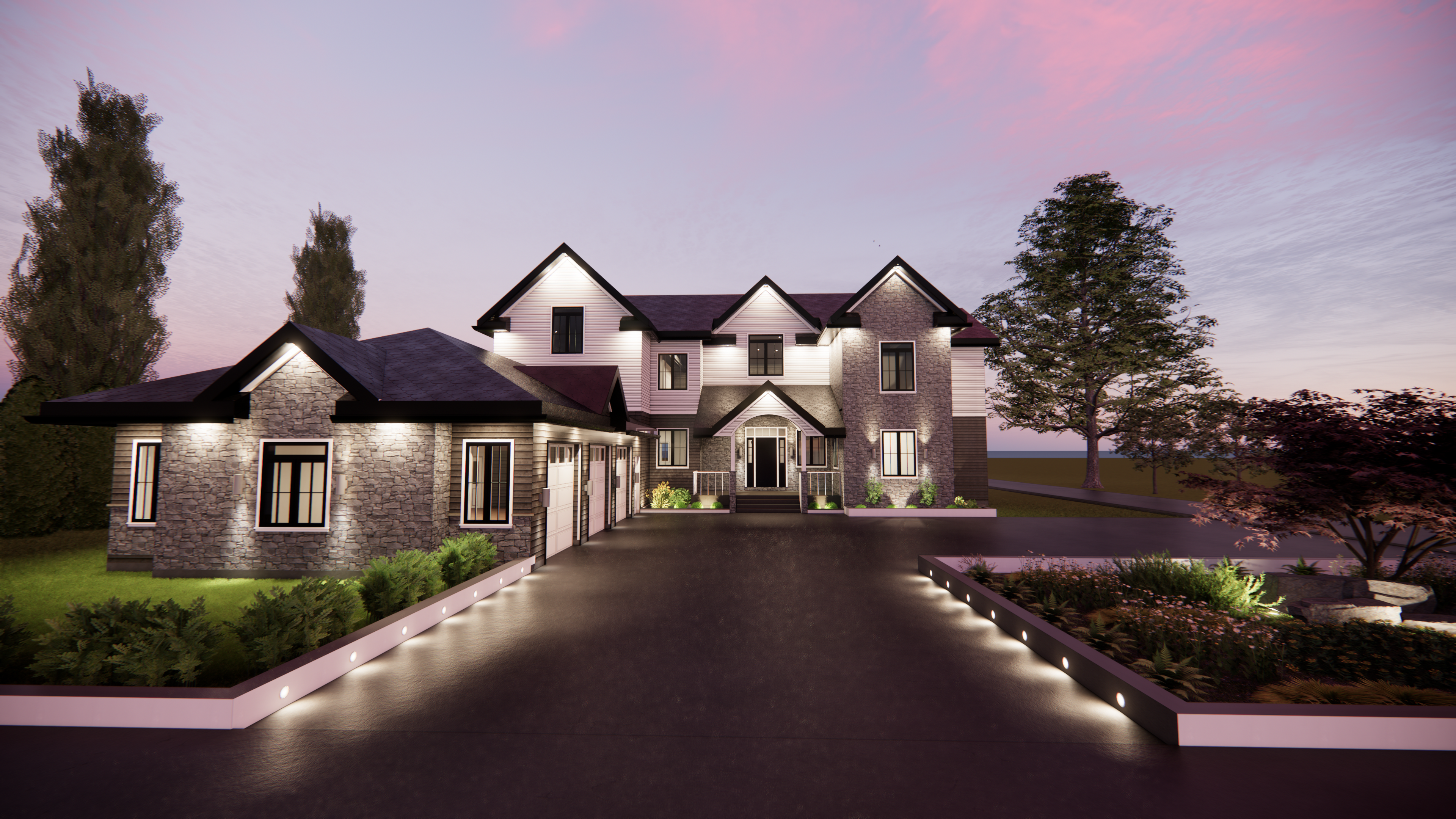
The Homes
With the team from Alair, you can build a home fit for your lifestyle. From contemporary designs to classic aesthetics, your family-friendly home will be a modern, accessible, and comfortable space for you to enjoy.
We’ll build a home tailored to your tastes, the development’s Architectural Guidelines, and capture the heritage of Bethany’s countryside while creating a modern, comfortable space. Your future home can be as invigorating as a breath of fresh air.

The Build
Thanks to Alair’s team of certified, award-winning experts, your home build can be as easy as a walk in the park. Guided by a consistent, reliable construction process, our team will help you bring your vision to Horizon Estates.
With our Client Control™ method, you can review every detailed invoice and cost. You have 24/7 access to the entire scope of work, right down to trim and finishes, so you can approve costs before anything is ever purchased.
The Horizon
Welcome to The Horizon, a stunning New American house plan nestled in the prestigious Horizon Estates. This one-story home offers 3 bedrooms, 2 baths, and 2,025 square feet of elegantly designed living space, accompanied by an impressive 1,325 square feet of parking area that includes both a 2-car garage and an RV garage.
The exterior of The Horizon is a timeless blend of board-and-batten siding, wood accents, and expansive windows that bathe the interior in natural light. As you approach the 6′-deep front porch, French doors invite you into a bright and open living area. The thoughtfully designed floor plan seamlessly merges the kitchen, dining, and great room into one harmonious space, perfect for entertaining or everyday family life.
The kitchen is a chef’s dream, featuring a large center island, abundant counter space, and a walk-in pantry. Adjacent to the kitchen, the dining area offers picturesque views of the backyard and easy access to the covered patio through sliding doors, making indoor-outdoor living a breeze.
The split-bedroom layout ensures privacy and comfort. The master suite, located on the right side of the home, boasts windows on three walls, flooding the room with light. The spa-like master bathroom includes a soaking tub and a walk-in shower, providing a tranquil retreat. On the opposite side of the house, Bedrooms 2 and 3 share a well-appointed bathroom.
Above the garage, a versatile bonus room with an additional bath offers expansion space, perfect for a guest suite, home office, or entertainment room.
For those seeking even more space, an optional Lower-Level Layout is available at an extra cost. This option includes two additional bedrooms, a family room with a fireplace, a wet bar, and ample storage areas, this can also be converted to a Legal Secondary Suite, for Multi-Generational living, or extra rental income.
The Horizon is not just a house; it’s a lifestyle. Embrace elegance, comfort, and functionality in this exceptional home at Horizon Estates.
The Willowbrook Bungalow
The Willowbrook Bungalow Home Design
If you’re looking to spend more time outdoors, Horizon Estates offers a haven to retreat into nature. You’ll enjoy the crisp winter air while skiing, snowshoeing, and ice fishing. In the summer, you can take your family to the nearby Victoria Rail Trail, which offers hiking, cycling, and horseback riding.
Explore captivating nature walks through nearby conservation areas such as the Ganaraska Forest and Fleetwood Creek Natural Area. In nearby Lindsay, ON, you can spot hundreds of species of birds in the Ken Reid Conservation Area.
Presenting the Willowbrook Bungalow, a charming 3100 sq ft Transitional style home. Featuring 3 bedrooms, 2.5 baths, and a 3-car side-facing garage, this cozy yet spacious abode offers a perfect blend of modern design and comfortable living for those seeking a refined, single-story retreat.
The Ashton Two-Storey
The Ashton Two Storey Home Design
Balance your time with family and work by living away from the city’s chaos yet close to your workplace. Horizon Estates is a chance to spend time with family and keep up with your busy lifestyle.
Enjoy a peaceful haven that’s a short drive from larger urban centers, balancing busy city life with a quiet retreat in the countryside. Bethany is centred on Highway 7A, just a few kilometres west of the city of Peterborough and about an hour from the GTA.
Introducing the Ashton Residence, a stunning 2-story Transitional style home spanning 4480 sq ft. This masterpiece offers 4 bedrooms, 3.5 baths, an office, and a study. With an open concept layout and a 3-car garage, the Ashton seamlessly combines modern elegance with functional design for the ultimate in luxurious living.
The Sierra Bungalow
The Sierra Bungalow Home Design
Sierra Craftsman is a 3145 sq ft custom bungalow in the Township of Kawartha Lakes. This rustic craftsman retreat features 3 bedrooms, home office, 2.5 baths, and an open concept design. Enjoy the spacious covered terrace and a 3-car garage, seamlessly blending luxury with natural beauty in this sprawling countryside estate.
A Quiet Retreat
Whether you’re looking for a fresh start or simply some tranquility in your golden years, Horizon Estates welcomes you to a serene countryside haven. Embrace the luxury of peaceful living with an accessible home built to help you age in place.
Nestled within a landscape that inspired settles in 1855 to name it Bethany, after a “tiny village nestled in among the Hills,” this community echoes that legacy of serenity. Imagine waking up to the gentle rushing of leaves and the soft songs of nature — a far cry from the urban rush. In Horizon Estates, the art of peaceful living meets the conveniences of thoughtful design.
About Alair
Alair Homes is an award-winning custom home build and renovation company helping individuals and families enjoy a happier, healthier, and more comfortable lifestyle.
With over 100 locations, we are the largest and fastest-growing premium construction company in North America. Through our network of certified, award-winning experts, we’ll connect you with the professional experience you need to build your custom home.
About Bethany Hills
Elevate life to a gentle landscape
Join the city of Kawartha Lakes in Southern Ontario with a new home in Horizon Estates. The team from Alair Homes Peterborough is offering 1-acre country estate lots, each graced with a premium view of Bethany’s picturesque rolling hills.
While Horizon Estates is a quiet haven in the countryside of Bethany Hills, the development is close to several communities and nearby cities. Just 10 minutes from highway 115 and 15 minutes to the 407, Bethany is a short commute to the larger cities of Peterborough and Lindsay. At the same time, the village of Bethany offers a number of schools, shops, and local amenities to make you feel at home.
Available Lots to Build

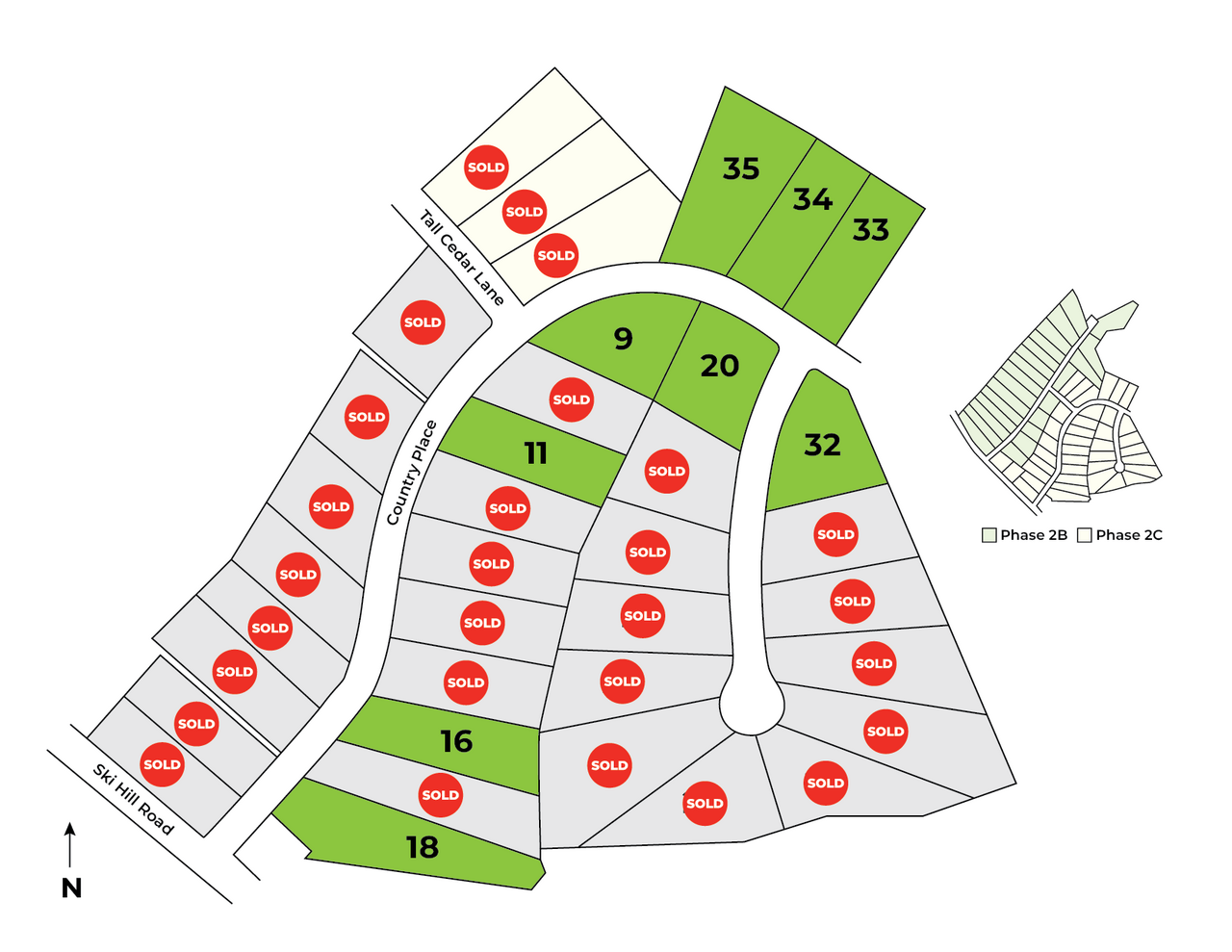
Start Building Your Dream Home
Welcome to the neighbourhood.
Contact our team to start planning your future.
