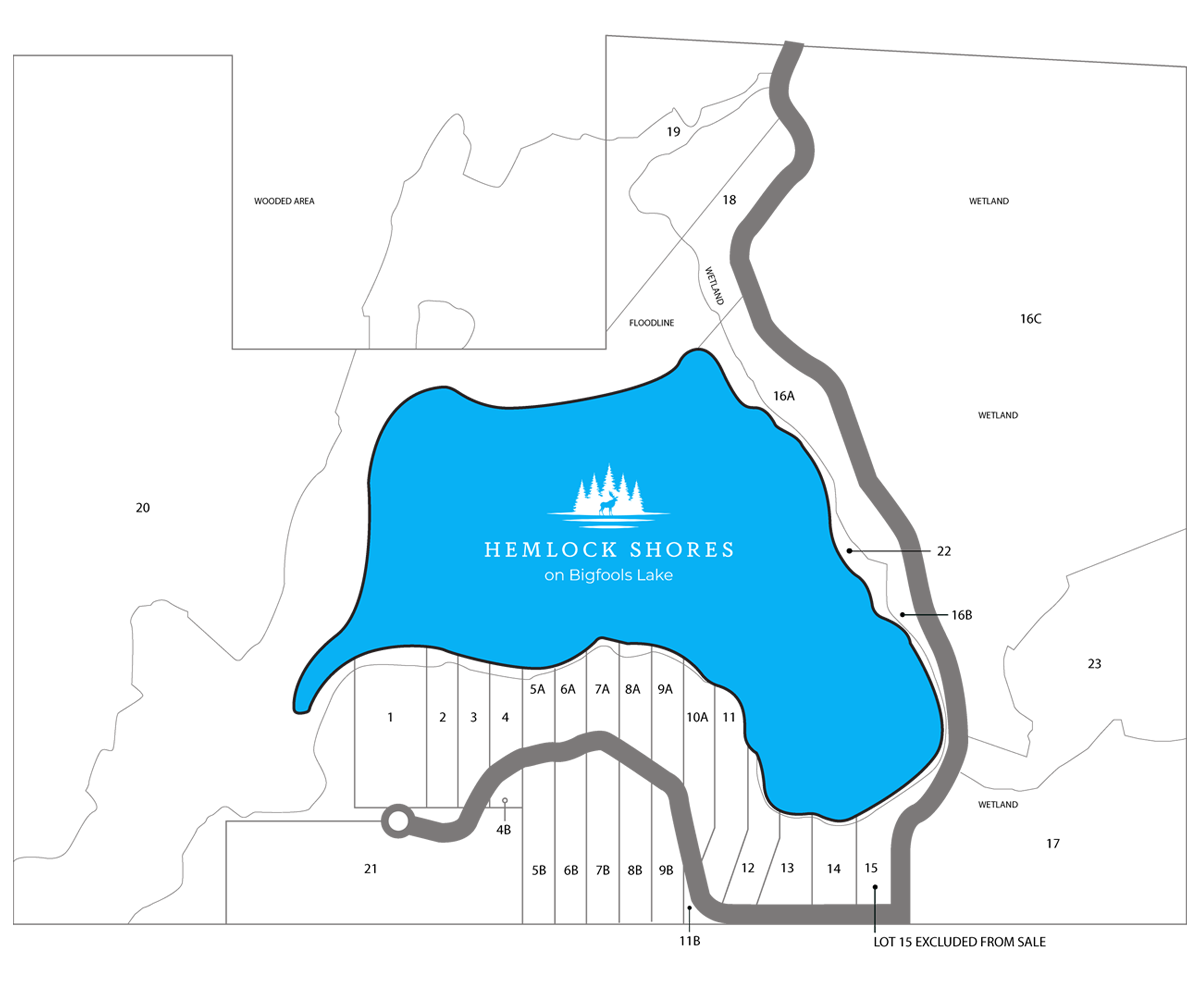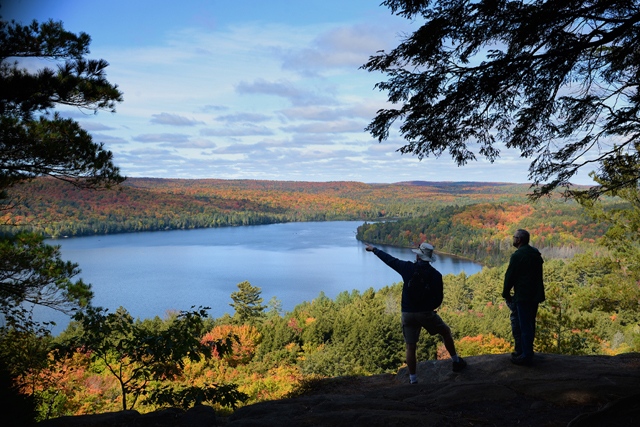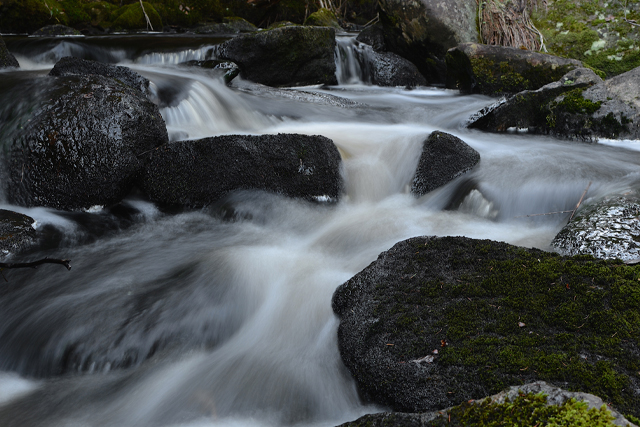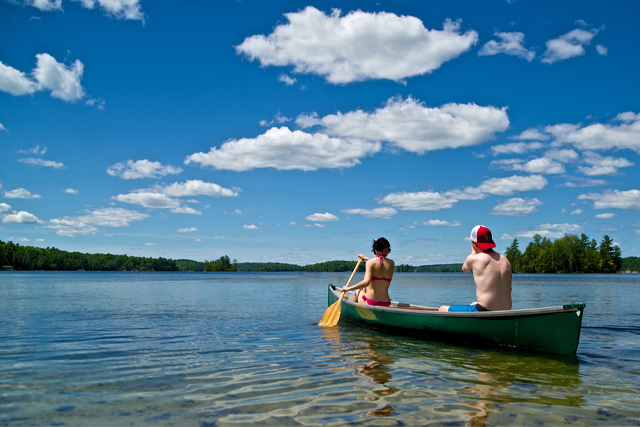
Nature Meets Community.
Build your custom home with

Accessibility and Community at Hemlock Shores
Hemlock Shores is an exclusive, large-lot, luxury estate along the southern shores of Bigfools Lake. A small lake nestled into the true Canadian shield environment, the area is beneath an incredible canopy of maple, birch, and hemlock trees. Surrounded by thousands of acres of natural, northern forest, it’s conveniently only 10 minutes from all the amenities of Bancroft Ontario and only 2 minutes from Highway 28.
Hemlock Shores is a new subdivision that provides community, a municipally maintained road, and maximum cottage enjoyment. Alair has 3 options to choose from but offers a truly custom experience and endless possibilities to design and build the perfect home for now or for the future. The lake is calling.
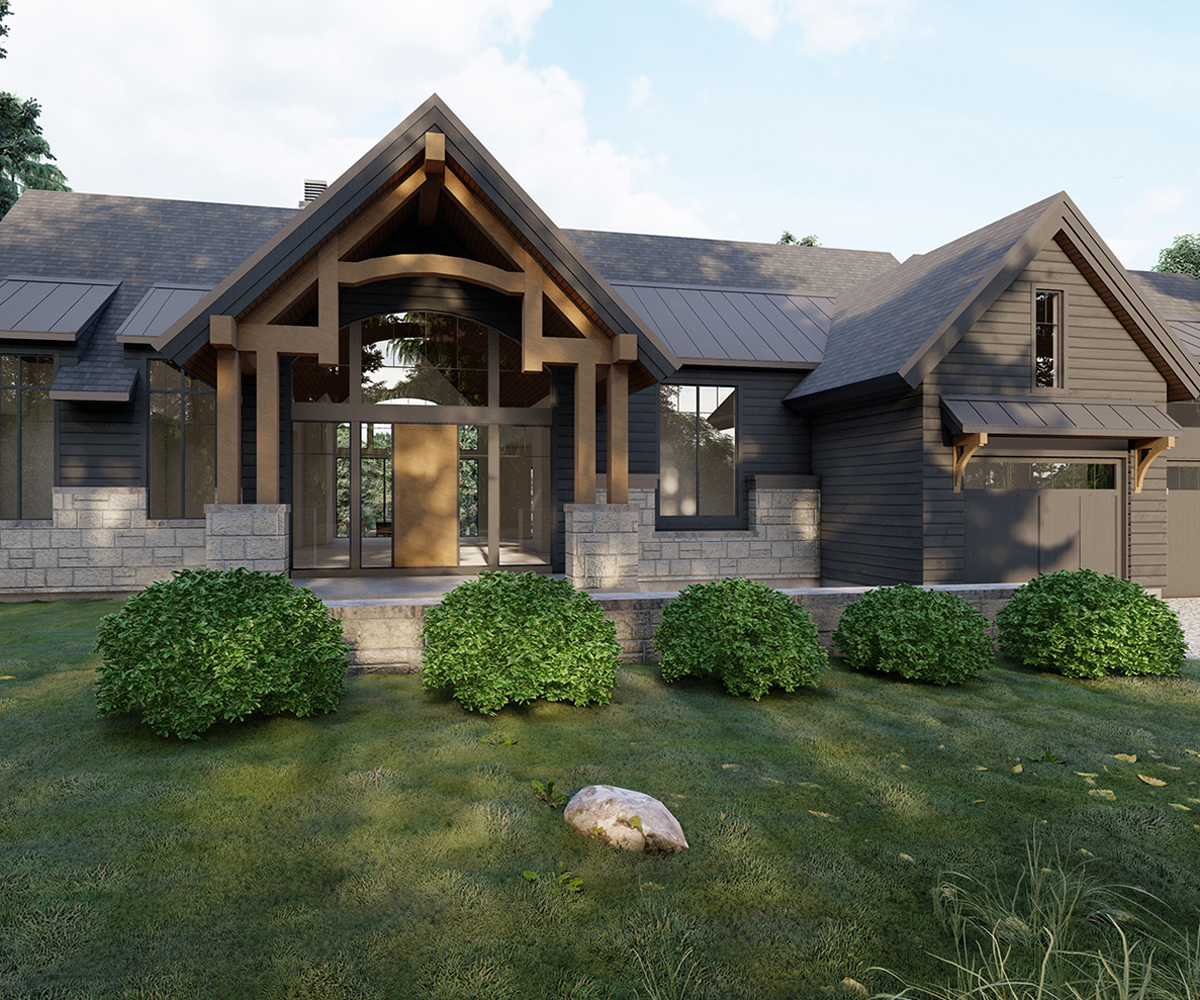
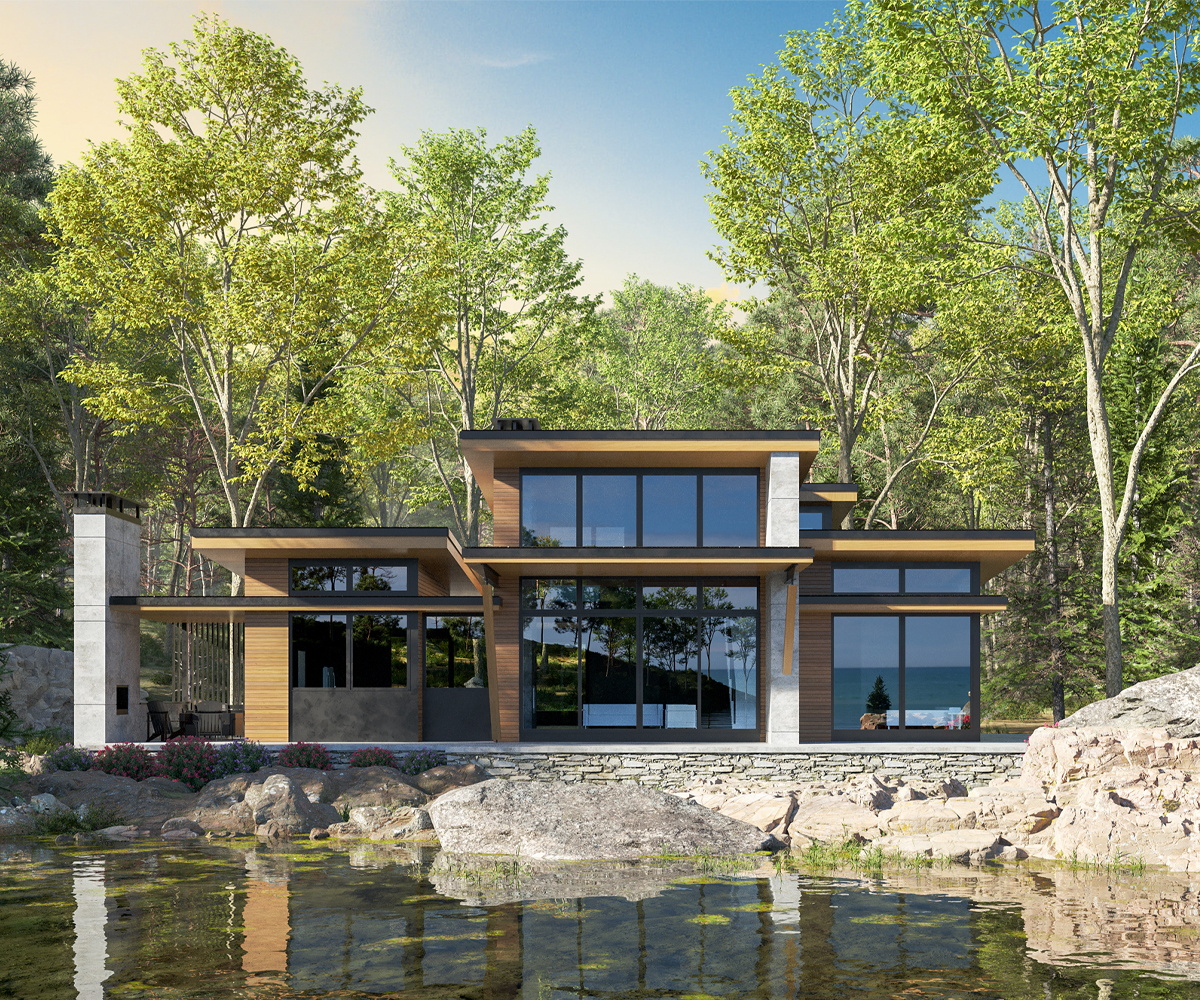
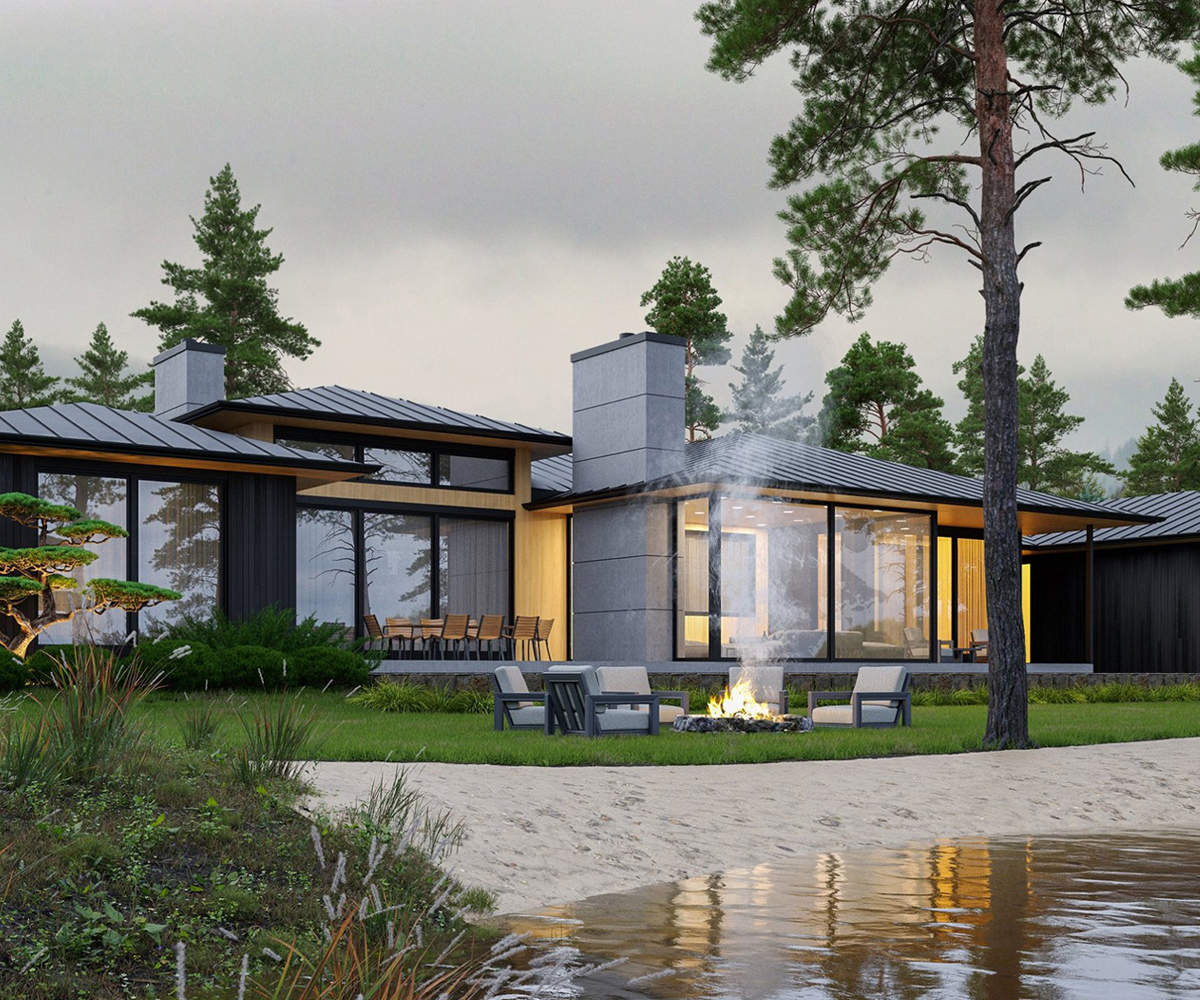
The Homes
Large-lot, exclusive waterfront along a semi-private lake is available and Alair is ready to build your dream cottage. 14 lots, ranging from 2 to 5 acres each, rim the southern edge of Bigfools Lake. Only 10 minutes away from one of the best northern communities, Bancroft is quickly becoming a diamond in the rough. All the amenities one could ask for, lodged in true northern fashion.
Each lot has a minimum of 150’ feet of waterfront, some with beautiful sandy shores. Stretching back from the water, these lots will front on a new, locally maintained year-round road. Additionally, while you will feel like you are in the heart of cottage country, the new lots are only 2 minutes from regional highway 28.
With such large lots and such a remote location, you won’t get that crowded feeling. Pair this with the fully forested landscape and you won’t even realize you have neighbours, leading to a natural cottage experience.
Alair has created 3 possible floorplans for varied family sizes, investment levels, and style. While these 3 options are gorgeous and functional, you also have the option to build a fully custom home with Alair and their award-winning team. Have a design in mind? Let’s chat about it!

The Homes
The Georgian Bay
The Georgian Bay is a smaller take on big-time lake-living. This escape provides the perfect office away from the city and all the distractions. This floorplan focuses on lake views and open, communal living. With 1 bedroom paired with an expansive ensuite bath, the main floor offers fantastic single floor living. Upstairs, you’ll find a small loft the provides an extra bedroom, office, full bathroom, and elevated views of the great room and the lake beyond. With such a simple layout, you are able to see the lake directly through the home upon your arrival. This invites you into the home, but also invites the natural, lake vibes inside too. An exterior Georgian Bay sitting room makes for the perfect place to watch summer storms roll across the lake. This home features 2/3 bedrooms, 2.5 baths and encompasses 2,100 SQFT.
The Bancroft
The Bancroft is a contemporary take on the classic Muskoka cottage. With modern, straight lines, massive views and emphasis placed on the view to the lake, this 2,300 SQFT single floor home gives you and your family the perfect place to grow and relax. With a luxurious 3 season room with fireplace on the rear, 4 bedrooms and 2.5 baths, the floorplan allows for maximum use of the square footage. Tall ceilings, clear views to the water will present bright light and an opportunity for everyone to enjoy the water view, no matter the weather.
The Bancroft also comes with the floorplan for a detached garage and full 1 bedroom suite. Alternatively, the Bancroft can be complete with a full basement, walk-out or not, to provide more space or income opportunities.
The Muskoka
The classic Muskoka cottage aesthetic is mirrored perfectly in this model, with dark, strong colours, and sturdy, beautiful beams. This floorplan provides some incredible layout options that can house any sized family while still allowing extra space for special events, holiday gatherings, or income earning potential. The footprint and main floor is 3,000 SQFT.
The first option features the footprint as a bungalow with no second floor and no basement. This would provide 3/4 beds and 2.5 baths with an oversized attached 2 car garage, perfect for storage of cars, boats or toys. This would work well with a flat lot and simple, age-in-place living. Soaring ceilings, exposed beams and generous windows will provide the perfect gathering space for the family at the lake.
The next flows from the 3,000 SQFT layout but adds a full basement. This basement can be finished to suit, or left unfinished. This doubles the square footage to 6,000 SQFT but also provides an incredible walk-out elevation. This is the waterfront home you see along the muskokas, stunning from both the water and from inside the raised main floor vantage point with elevated deck. The basement can be suited to add more bedrooms and bathrooms as needed. Alternatively, this could lend well to an income suite within the basement. This is the quintessential Muskoka cottage, providing stunning good looks and incredible value.
Our third option allows the same 3,000 SQFT floorplan to be built up, into the rafters, providing up to an additional 1,500 SQFT of living space. This increases the size of the home to a gracious 4,500 SQFT within the same footprint. The home would see some added dormers for better views and light, but capitalizes on the height of the home and available space. This can be suited to add extra bedrooms, bathrooms, or a games room with the most amazing catwalk view of the great room overlooking the lake.
Finally, our last option is to use the same 3,000 SQFT footprint but build it out with a full basement as well as the second floor loft. This gives the opportunity to finish the home with a total of 7,500 SQFT of finished living space. This would be the most idyllic waterfront home, with space to house all of your extended family, or provide a luxury retreat for an economic rental property. Beams, large windows, an extended deck, this would be a perfect family compound for generations.
The options and layouts are endless, as we provide a fully custom home building experience, but we hope the above options provide a great starting point, or a turn-key option for your cottage design dreams.
About Alair
Alair is an award-winning custom home build and renovation company helping individuals and families enjoy a happier, healthier, and more comfortable lifestyle. With over 100 locations, we are the largest and fastest-growing premium construction company in North America. Our mission is to bring your vision to life by building your home, with you in total control of all your selections, budget, and schedule.
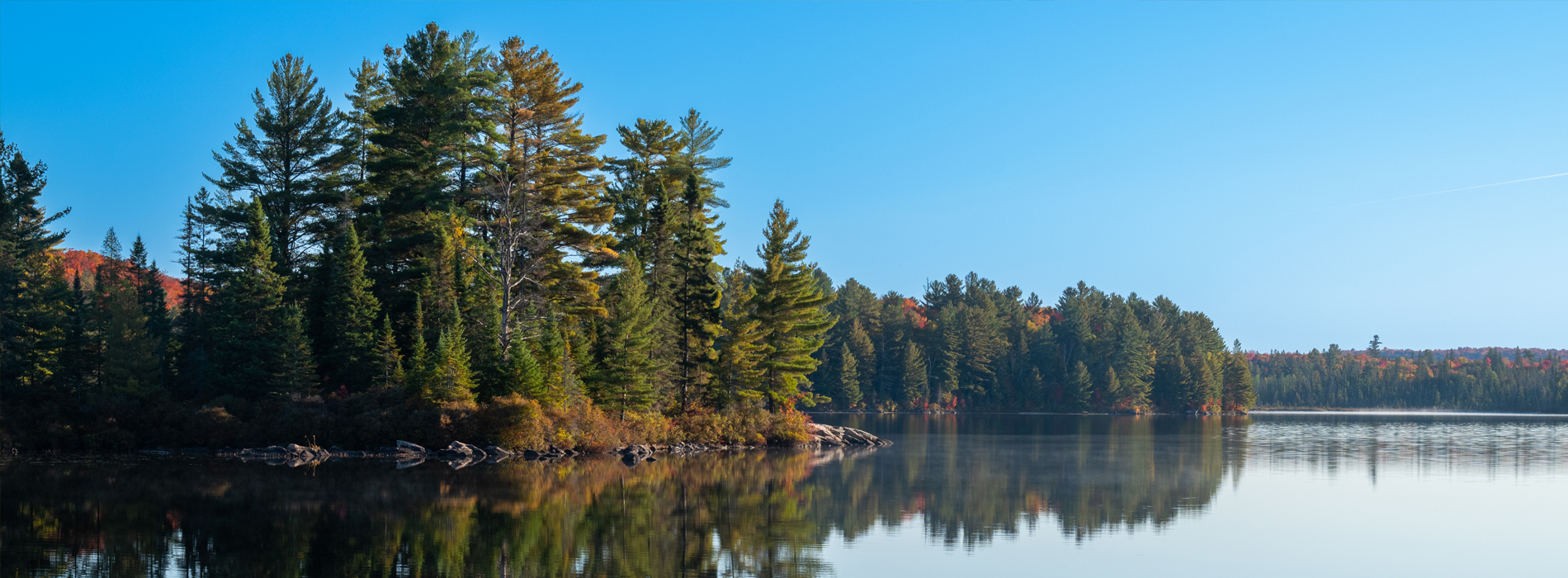
(This would be a good section to place a full-width Alair staff photo)
About Hemlock Shores
From bathing suits to skates
Hemlock Shores on Bigfools Lake is a new development that fully encompasses the lake. Currently, the over 300-acre parcel houses only 1 home. The roughly 75-acre lake will soon have a total of only 19 waterfront properties. The lot sizes will range from 2 acres to 125 acres, each with fantastic waterfront access. Found within a mature forest and granite outcrops, the area houses incredible wildlife and provides the best backdrop for a pure Canadian cottage experience.
Whether jumping off your dock into the clean lake in the summer or playing pond hockey with friends in the winter, Hemlock Shores will provide the perfect location for your family to grow and thrive. Found only 2 minutes from Highway 28, the new retreat is only 10 minutes from the town of Bancroft. Known for its many amenities, beautiful downtown, breweries, and great restaurants, Bancroft is a 4 season destination. Laying on a more northern latitude, this provides excellent winters and makes the town a hub for winter activities like snowmobiling. This makes Bancroft a growing city that supports tourism and industry alike.
Mirroring much of its landscapes, Hemlock Shores is only an hour from the Algonquin Park East Gate. One of Ontario’s most visited locations and a world-renowned image of the Canadian wilderness. Hemlock Shores provide just that, the picture-perfect natural Canadian Landscape.

