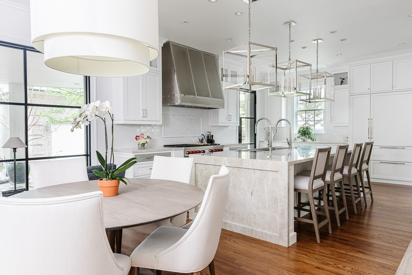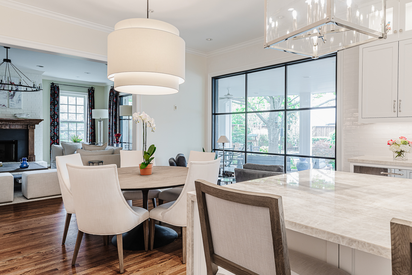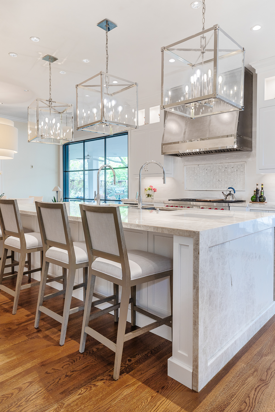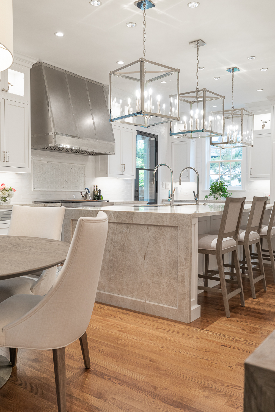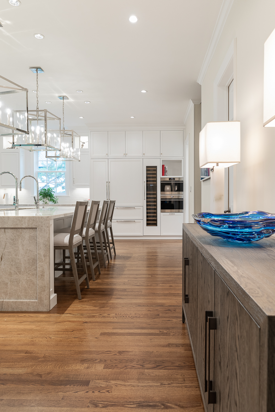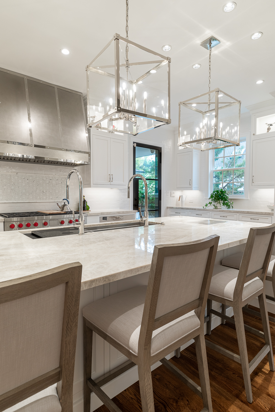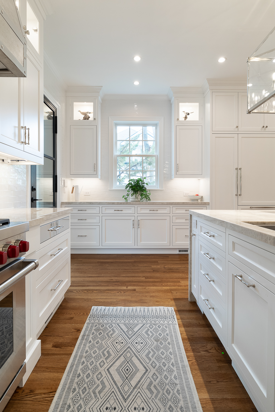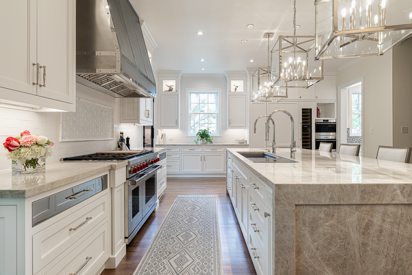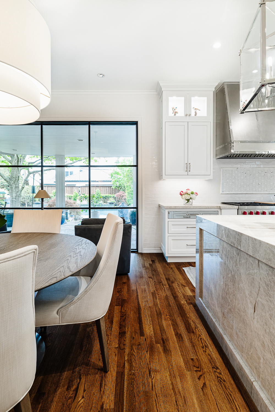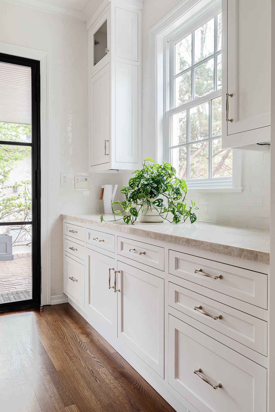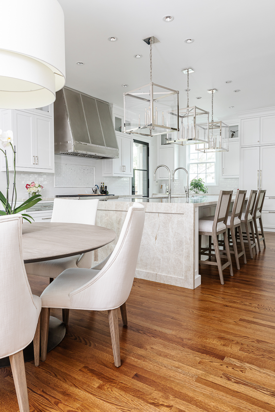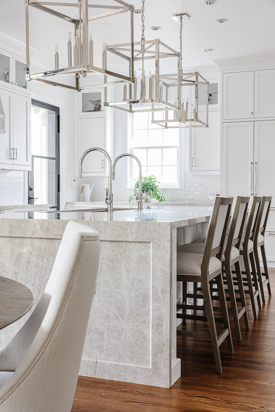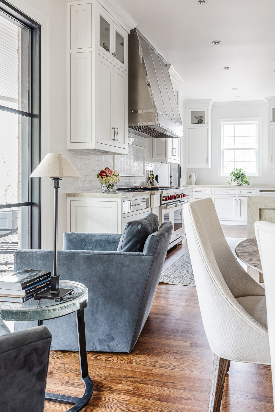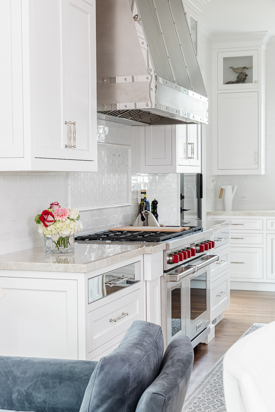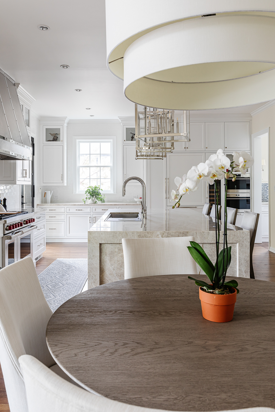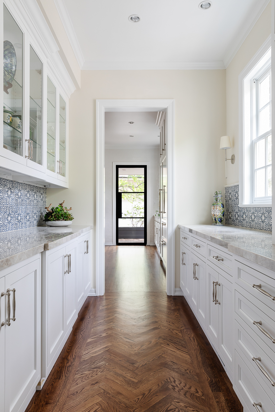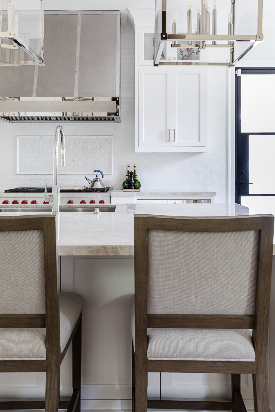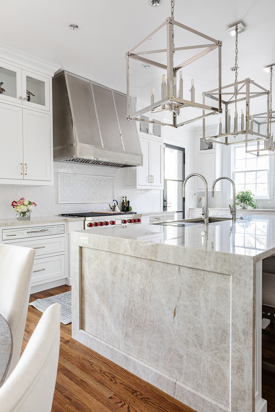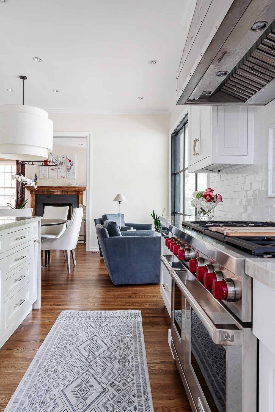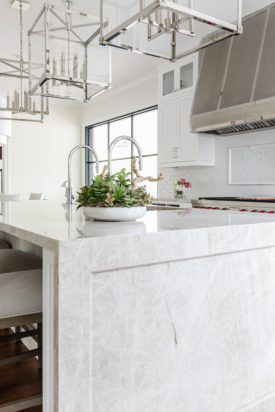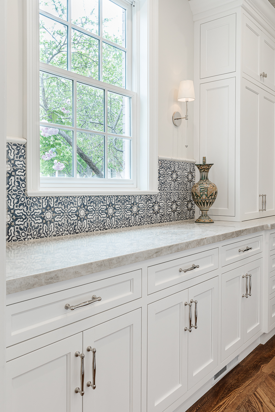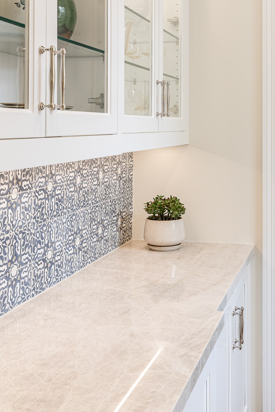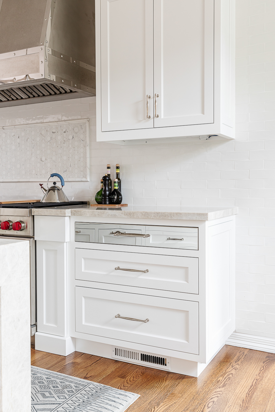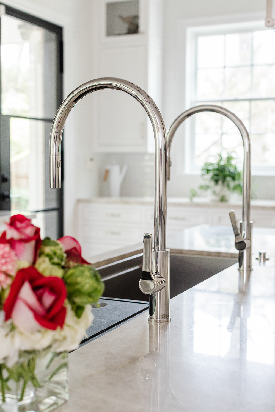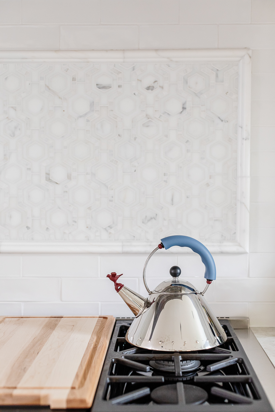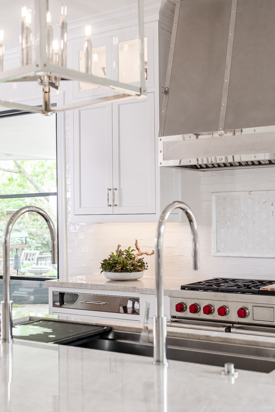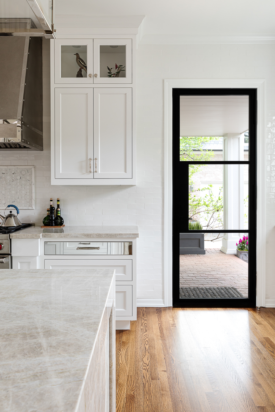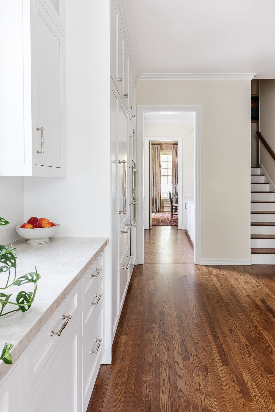Waggoner Bentwood Kitchen Remodel
Our clients came to us with a dark and outdated kitchen with inefficient storage. There was a small island and peninsula that was not only dated but did not allow them to move about freely. One or two of their appliances were beginning to fail, so it made sense to rip everything out and start from scratch. Their children no longer live at home, so the kitchen was not functioning for their empty-nest lifestyle. They spend a lot of time in the kitchen and breakfast area enjoying the views of the birds in their backyard, so they wanted the new layout to allow for a small seating area to look out of their new steel windows into the backyard. They also had an existing window that prohibited us from really exploring all the design possibilities. Their hope was to open the space up, add new appliances and technology and create an overall brighter palette of finishes.
The kitchen needed to function for either small intimate dinners at home or large gatherings with family and friends. After asking to keep the window in the new design, the designer made the decision to go against their wishes and remove the window, which she was nervous about, but they ended up LOVING the new layout! Where the window and sink used to be is now a 48” Wolf range and beautiful custom stainless-steel hood. They have the option to sit and entertain at the large island or have a quaint meal at the kitchen table.
Photography by Morgan English
Architect/Design by Bentwood of Dallas
The kitchen needed to function for either small intimate dinners at home or large gatherings with family and friends. After asking to keep the window in the new design, the designer made the decision to go against their wishes and remove the window, which she was nervous about, but they ended up LOVING the new layout! Where the window and sink used to be is now a 48” Wolf range and beautiful custom stainless-steel hood. They have the option to sit and entertain at the large island or have a quaint meal at the kitchen table.
Photography by Morgan English
Architect/Design by Bentwood of Dallas
Schedule A Project Consultation For Your Home
Click the button below to tell us more about your custom home building project and then a member of our team will follow up to set up a Project Consultation meeting.
