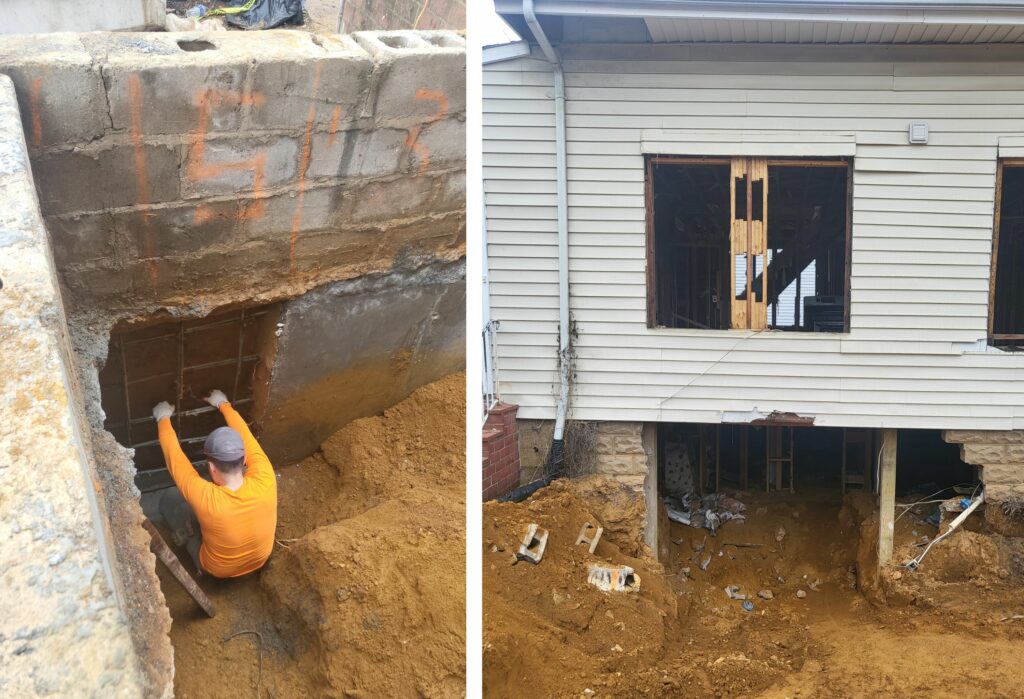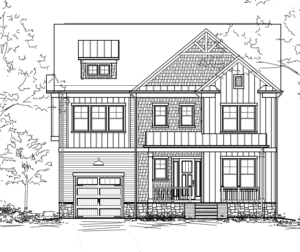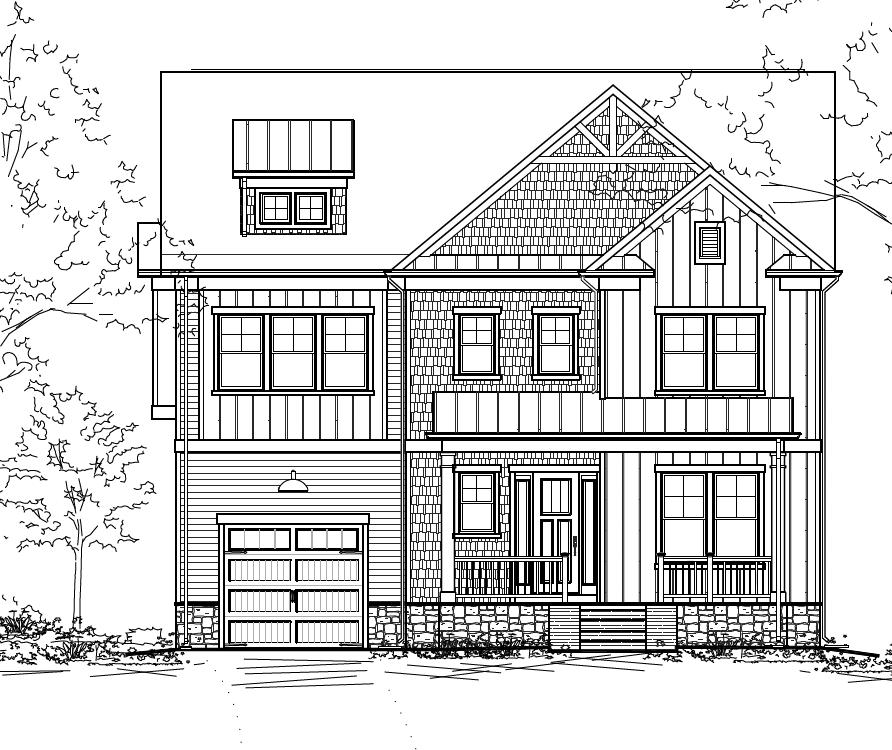One of the unique home construction challenges in Arlington, VA is that a majority of the homes were built under old building codes and before the current zoning ordinance went into effect in the 1950s. The current zoning ordinance determines the residential setback requirements — the distance by which a home must be “set back” from the front, side, and rear property lines. These ordinances can quickly derail a home renovation project if your builder isn’t familiar with them and the available legal workarounds.
Take one of our current projects as an example. The existing home was built in 1924, and as is indicative of most homes built in the early 1900s, it probably did not start out with an actual basement but a cellar or a crawl space. Over time previous owners tried to dig it out and make it into something more functional. However, the foundation still did not meet current codes to carry an addition above, and the available height was too short to meet current building codes.
With that information, our client’s first choice was to tear the existing structure down and build a new expanded structure, but residential setback requirements put a wrench in their plans. It was determined that the current home was too close to the right side and rear setback. Owners can often seek relief from these residential setback requirements by applying for a code exception provided through a hearing process in front of the BZA (Bureau of Zoning Appeals).
Here at Alair Arlington, we have a clear understanding of the code exception process and knew that in this case we probably would not get approval due to the lack of precedence, but we could still renovate the home as long as the original walls remained in place.
How We Met Arlington’s Residential Setback Requirements
Rather than doing a complete tear-down and rebuild, we pivoted to completely gutting and renovating the existing structure and adding to the left side where there was available space within the residential setback requirements.
However, to get the current foundation up to code to handle the extensive renovation and recapture the needed head height in the basement, the original foundation walls had to be underpinned.
Underpinning is often seen as an expensive option because of the challenges of digging down while supporting and not disturbing the existing walls. But through nearly 20 years of building and remodeling in Arlington, our office has the contacts and experience to have underpinning reasonably and properly done.
As you can see from the pictures below, underpinning can be very labor-intensive since it is done mainly by hand. However, in this example, we were able to open up the side of the house where the new addition will be to give the team enough room to get help from a machine.

Ultimately, by the time this project is over, the only part left of the original house will be those underpinned walls and the front steps, as seen in the rendering provided by Moment Engineering + Design.

If you are interested in tearing down your existing Arlington home but are concerned about working with your zone’s residential setback requirements or Arlington’s environmental requirements, keeping some of the existing structure may be the best option. Schedule a consultation with our team to explore your options.
