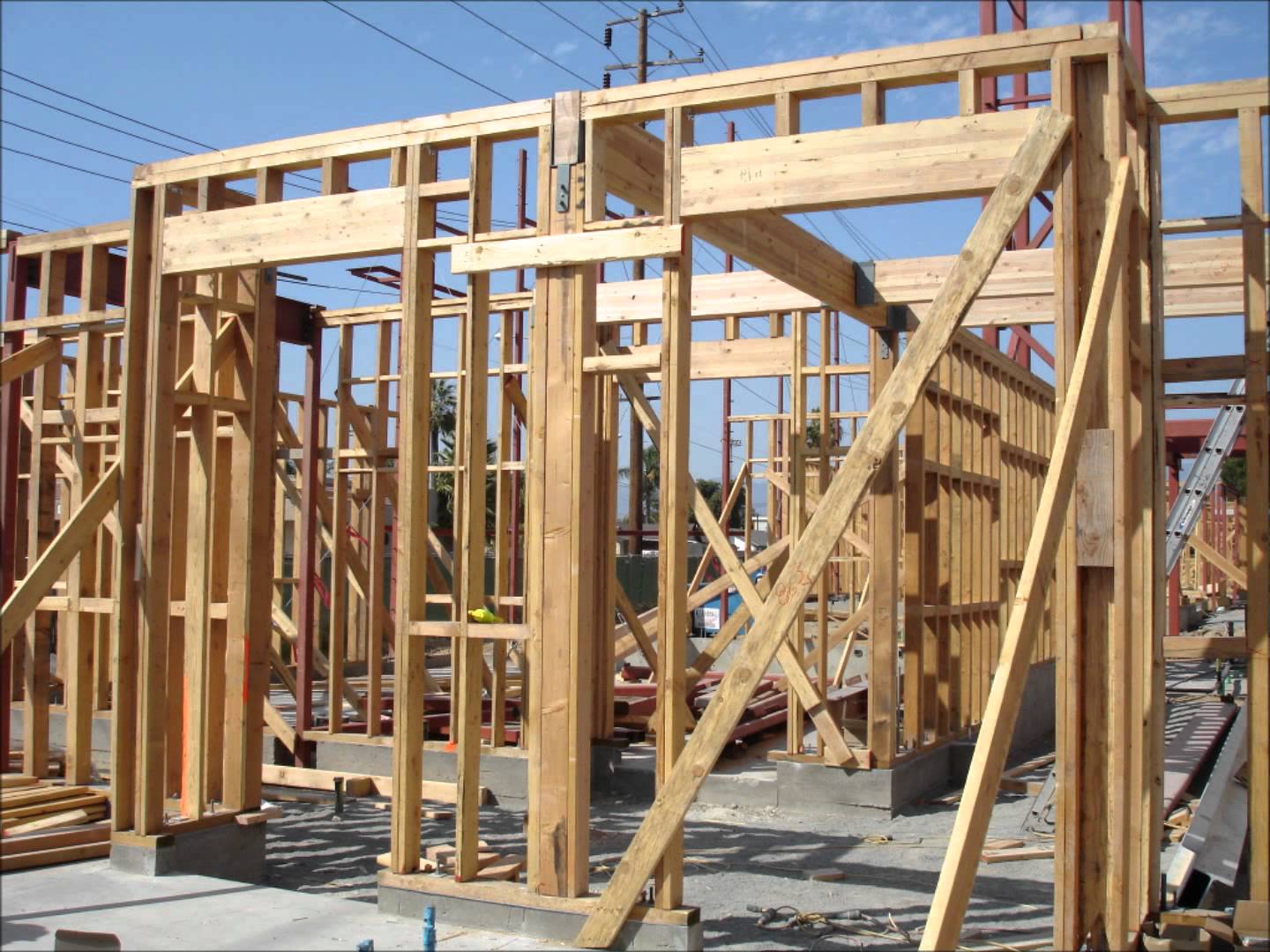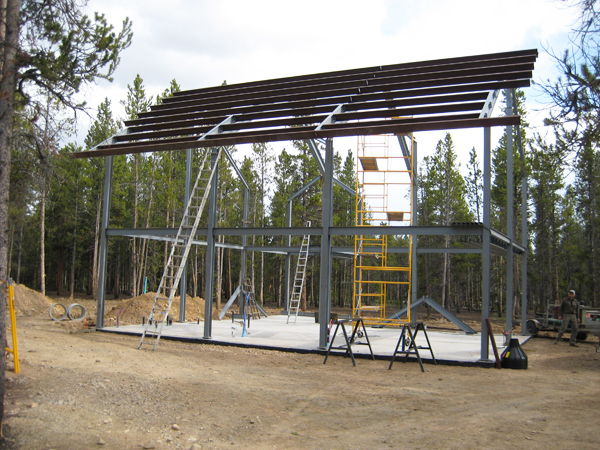Building a custom home involves making a lot of choices, and one of those choices includes deciding how to construct the frame of your new house. Your construction method impacts your build in many ways, and it is an important discussion that every custom home building client should have with their general contractor.
The Traditional Style
The majority of homes in North America are framed using a traditional stick-framing method. This method involves building the house’s frame on-site using lumber that has been cut in various sizes. The frame is built first, and the guts of the home are then added. This includes the plumbing, electrical and insulation followed by drywall and the exterior veneer.
A stick-framing trend that is gaining popularity involves building the frame of a custom home in a factory and bringing it to the site once constructed. This offers the advantage of working indoors and avoiding rain, wind, snow and other natural elements that sometimes delay construction on-site.
According to the National Association of Homebuilders, traditional stick-framing accounts for about 90-percent of new home construction each year. Any general contractor or construction professional has gained a clear understanding of this style of building, and there are many reputable supply houses specializing in supplying the materials for stick-framing.
Steel
To understand this method of building, think of a stick-built home but replace wood with light-gauge steel. Using this material has many advantages over using wood including eliminating the possibility of wood rot, termites, fires, shrinkage and warping.
While using steel framing offers some distinct advantages, the main disadvantages include price and the industry’s familiarity with this product. While general contractors and sub-contractors typically are well versed when it comes to working with stick-framing methods, a far smaller number of professionals have gained expertise when it comes to framing with steel. The costs are also approximately three-percent higher than wood which can significantly impact the budgets of custom home building customers.
Modular Homes
Modular homes are homes that are constructed completely in a factory. Both the interior and exterior are finished away from the job site, and then a finished home is trucked in and put in place. The factory offers a great place to build a home without worrying about rain or snow, and it can make the building process faster and more affordable. While, in theory, modular building styles offer a more regulated building environment and reduces the change of damage due to natural elements, sometimes modular homes are constructed with lower quality materials.
Other Building Materials
Two other construction styles include Structural Insulated Panels (SIPs) and concrete. SIPs are rigid foam sandwiched between two boards. They are used for walls and ceilings and can be combined to create unique home designs. SIPs are well insulated and environmentally-friendly, but they can be quite expensive when compared to standard timber.
Concrete is a popular material for foundations, but it is seldom seen on walls or ceilings. The advantages of using concrete include its durability and the sound insulation that it offers. Disadvantages include cost and weight. Concrete is heavy and sometimes difficult to work with.
From framing to finishing, Alair Homes assists customers in making the best selections to enhance their lifestyles and the aesthetics of their homes while always protecting their budgets. Building with us begins with a free, no obligation consultation.

