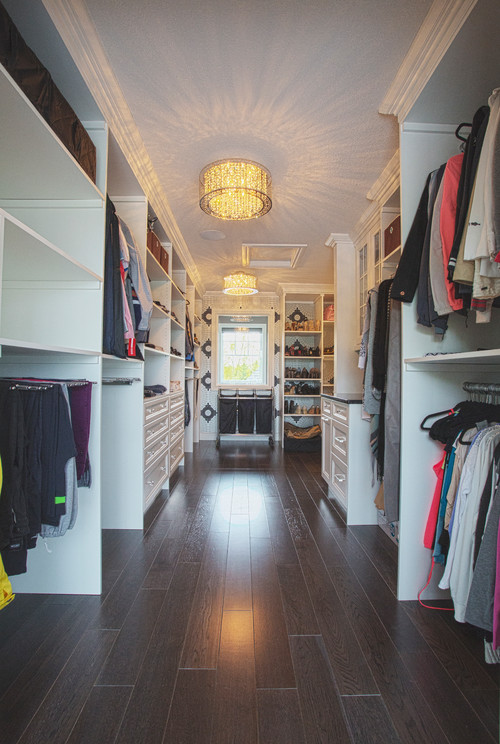One of the most popular places to add closet space is in the bedroom. While some bedrooms have beautiful, walk-in closets, others lack the space necessary to keep clothes neatly organized and easily accessible. With the right closet solution, you can take better care of your personal belongings and have a better idea of what you have when you are trying to get dressed each morning. This helps to save time and money versus buying new items to add to your wardrobe more often than you need to.
When it comes to adding storage space in your bedroom, first consider what you have. Sometimes the solution is as simple as organizing your existing closet better by adding some shelves, hanging bars and perhaps a custom built closet organization system. This approach is often the least expensive one since it does not involve heavy construction, tearing down walls or framing doors.
Renovating For Closet Space
If your room is without a closet or your current closet is not large enough, adding one is possible. The first step in adding a closet is to consider the size and layout of your bedroom. Next, think about where you can remove space from the existing room in order to build a new closet. Finally, if you will need to knock down walls to create your new closet, consider whether they are load bearing. If they are, there are special steps that must be taken in order to protect your home when tearing them down. During this step, it is a good idea to consult with a knowledgeable general contractor for advice and assistance.
Once you have established where your closet will be located in the room, consider which type of closet best suites the space. Budget will play a factor in this decision too. Essentially, you have three different types of closets to choose from, and they include a walk-in closet, a reach-in closet and a wardrobe or armoire.
Walk-In Closets
This is one of the most popular types of closets because it offers a lot of space and depth. Walk-in closets are commonly found in master bedrooms, and they can be a really important feature if you are looking to attract potential buyers for a house you are putting on the market. Walk-in closets can be elaborate and include vanities or dressing areas, or they can be smaller and take up minimal space in your room. When designing your walk-in closet, pay attention to corners, angles and the zones in which you will store your belongings. While a well organized and properly designed walk-in closet is a real asset to any home, a poorly executed design can result in a lot of unusable space and wasted renovation dollars.
Reach-In Closet
These closets are typically about three to eight feet in length and found in many secondary and children’s bedrooms. Reach-in closets are typically less expensive to build than walk-in closets, and they work well in smaller rooms where space is a premium. While most people think of reach-in closets as having minimal space with only one bar and shelf, newly designed custom closets can increase the storage space in this style of closet and help to make your reach-in closet more attractive too.
Armoire
If building a new closet is not in the budget, an armoire might be the solution for you. These free-standing units offer hanging and drawer space hidden behind doors or curtain panels, and they are easy to move from room to room. If you are considering an armoire for your room, make sure to measure the bedroom carefully so that you purchase or design the right size wardrobe for your space. If your armoire is too small, it might not have the storage capacity you need. If it is too large, it can crowd your room.
If you are searching for the right storage solution for your bedroom, Alair Homes can help. Our general contracting professionals will sit down with you to discuss your organizational goals and help you to find budget friendly solutions that work in your home. Our consultation and expert advice are free of charge and without obligation. Give us a call today.
