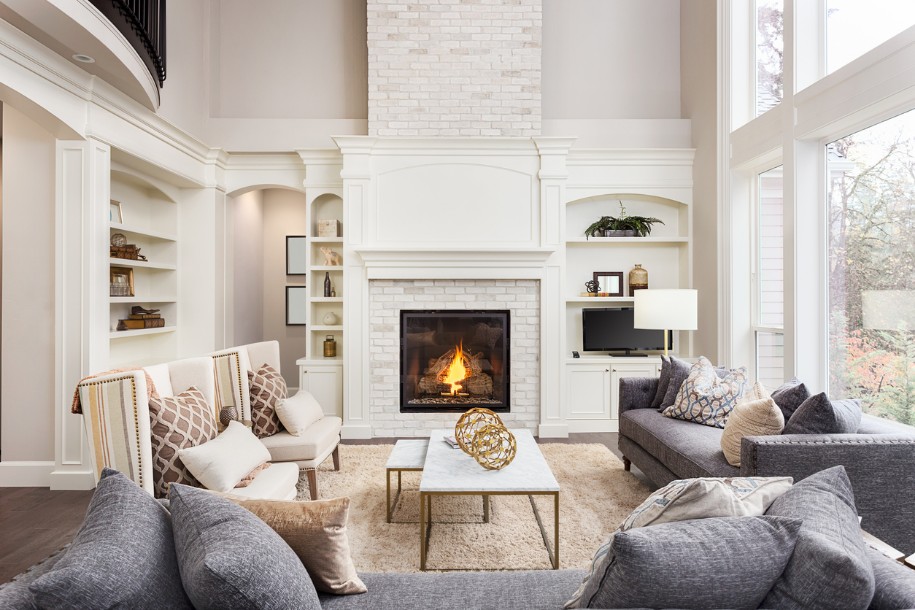It may seem like most new construction homes in the Arlington area are built with an open floor plan, and you may also find that many older homes have been renovated to create a desired open floor plan. Open floor plans are appealing to many people because of the togetherness and openness that they are known for. In addition, natural light may be more abundant in these rooms, and the home can seem more spacious. These benefits may make an open floor plan ideal for some local residents, but the benefits of an enclosed or broken plan may be more ideal for others. If you are looking for an effective way to transform your current open floor plan or introduce a broken plan to your custom home build, Alair Homes Arlington is the contractor that you can trust to deliver gorgeous results.
Is a Broken Plan Right for Your Home?
Before you go through the time and expense of renovating your Arlington area home, you need to determine if this is the right move for you to make. By understanding more about what a broken floor plan is and it’s benefits, you can determine if it is right for you. A broken floor plan gives each room definition and separation from the rest of the home in some way. This may be through full shelving along one of the walls, full or partial walls, a two-sided fireplace, a glass partition and more. You could even accomplish your goals by raising or lowering the rooms with steps.
What Can You Expect From a Broken Plan Design?
Now that you have learned more about the many ideas for breaking up your home’s floor plan, you can explore the benefits that you can enjoy from this type of home design. The actual benefits will vary based on the type of partitions used and the layout of your home. However, you can generally expect your home to be quieter and for the rooms to be more private. Decorating the rooms may be easier to do because you can customize décor for that specific space. In addition, you will have more walls to decorate, and you can use paint colors more creatively to further define the spaces.
How Do You Get Started?
If you are ready to look more closely at the possibility of renovating your home with a broken floor plan design, you may be eager to learn about the possibilities that are specifically available for your home. When you contact our team at Alair Homes Arlington, we will get to know more about your specific goals for the home. We will then create a customized plan that meets your needs. Through these initial steps, you can finalize your plans to renovate your home. You can also be one step closer to living in a home that is perfectly designed for your needs and desires.
It can be stressful and unpleasant to live in a home that is not ideal for your needs. It can also be hard to find a closed floor plan design in the local area. Rather than spend time trying to find a needle in the haystack, you can adjust your current home’s layout or build a custom home with a broken plan. The pros at Alair Homes Arlington are excited to speak with you soon about some of the fabulous possibilities for your space.

